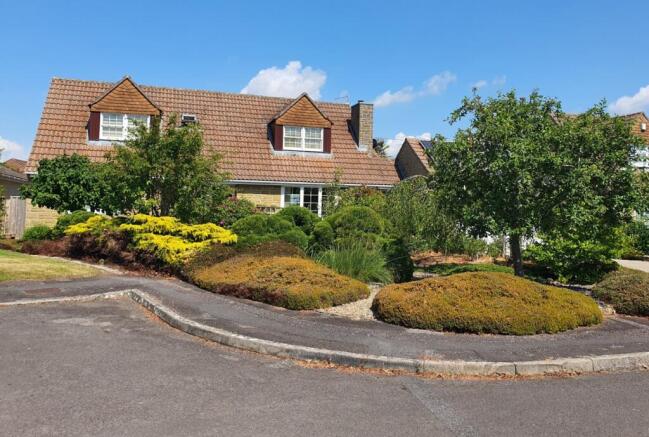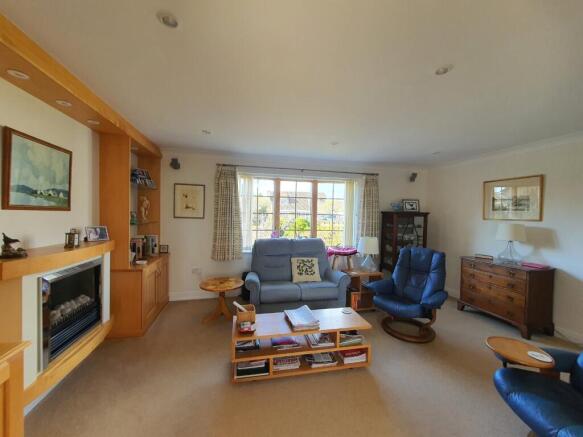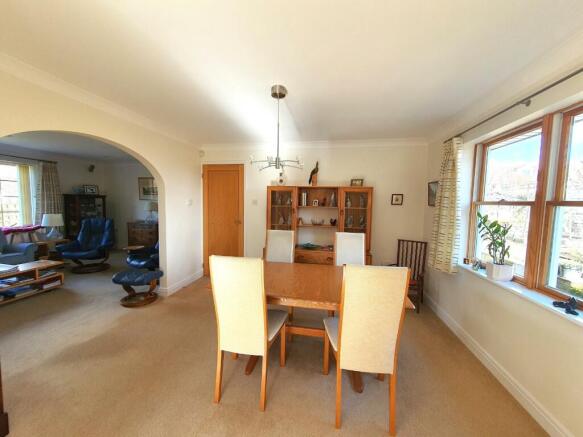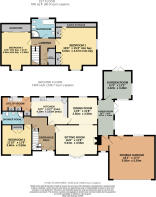
Whitehall Close, South Petherton, TA13

- PROPERTY TYPE
Bungalow
- BEDROOMS
3
- BATHROOMS
2
- SIZE
Ask agent
- TENUREDescribes how you own a property. There are different types of tenure - freehold, leasehold, and commonhold.Read more about tenure in our glossary page.
Freehold
Key features
- Detached Chalet Bungalow
- Private & Exclusive Development
- Quiet Cul-de-sac location
- Double Integrated Garage
- Large Garden Room
- Village location
Description
In summary; 2 Whitehall Close is nestled in a tranquil plot, within a quiet and secluded cul-de-sac. It comprises a double bedroom on the ground floor, with adjacent shower room, Sitting room, Dining room, Kitchen/Breakfast room, Utility and extensive Garden Room. Upstairs there are two further double bedrooms with built in wardrobes, landing and family bathroom/Shower room. There is ample storage available throughout the property. Outside are gardens to front and rear, with a private driveway leading to the integral double garage.
Particular mention should be made to the underfloor heating that runs throughout (not the bedrooms, which have modern radiators). The current owners have installed a BOSE surround sound music system, this too is in most of the rooms.
South Petherton is a beautiful Somerset village set in attractive surrounding countryside yet just half a mile from the A303 road. The village offers a wide range of independent shopping facilities, two schools, library, excellent pub, churches, hospital, doctor and veterinary surgeries, chemist, tennis and bowling clubs and the acclaimed restaurant Holm. There are bus services to neighbouring towns and villages. Yeovil is 10 miles, Crewkerne (mainline station to Waterloo) 6 miles, Ilminster 6 miles, the county town of Taunton (M5 Motorway and mainline station to Paddington) 18 miles, and the south coast at Lyme Regis 22 miles.
Accommodation:
Upon entering 2 Whitehall Close you find yourself in a lovely entrance hall filled with lots of natural light.
Sitting room: 16'6 x 11'8 A lovely big bay window overlooks the front of the Bungalow. There is an electric coal effect fire with wooden surround making it the focal point of the room, Andersen double glazing throughout with lovely wooden frames internally. Recessed spot lighting.
Dining Room: 11'8 x 11''8 A particularly light and airy room with its open plan aspect leading into the Sitting room and Garden rooms.
Kitchen: 14'5 x 11'7 A good selection of wall and base units with Granite work surfaces. A full range of high end integrated appliances such as a Neff eye level oven and grill, induction hob with extraction unit over, integrated microwave, Bosch dishwasher, Liebherr larder fridge and a lovely feature is the useful breakfast bar/island. A sliding door leads into:
Utility Room: Again, a good range of fitted cupboards and storage with Granite work surfaces. Belfast sink with mixer tap, Worcester boiler (5 years old with a 2 year warranty left), Liebherr larder freezer, Miele washing machine, Creda tumble drier (all of which are included in the sale). Window to the rear and door leading out onto the rear garden.
Garden Room: The garden room is split into two separate areas, one currently being used as a home gym but it lends itself to being a home office/study. The other area is being used as Sitting room/TV room, both of these areas have their own access out onto the rear terrace and garden. From here you can access the integrated double garage. This is a great space to watch the abundance of wildlife in the garden or a quiet space to read.
Bedroom 3: 11'10 x 11'9 (Ground floor) Fitted wardrobes, tv aerial point, radiator and window to the front.
Cloakroom/Shower room: Corner shower cubicle, wall mounted wash hand basin, low level W/C, heated towel rail, obscured window, mirrored wall mounted cabinet.
From the entrance hall an attractive wood and chrome banister take you up to the first floor, a Velux window floods the stairwell with lots of natural light.
Bedroom 1: 16''6 x 15'4 A well-proportioned master bedroom with dual aspect windows to the front elevation, fitted wardrobes, a fitted corner dressing table unit, under eaves storage and tv aerial point, radiator.
Bedroom 2: 13'5 x 11'9 Window to the front aspect, built in sliding door wardrobes along the entire wall, radiator.
Family bathroom: Jack & Jill wash hand basins, corner shower cubicle, low level W/C and bidet, bath, heated towel rail, wall mounted mirror cabinet, large obscured window.
Garage: 18'1 x 17'2 Integrated double garage with electric single door, power and light, EV charging point
Outside space: To the front of the bungalow there is ample driveway parking for several vehicles. There is a stunning Weeping Silver Birch, a Crab Apple tree, Crocuses in abundance and mature roses. The bungalow has the most beautiful Mediterranean style garden to the rear, with several different areas to sit and dine. Paved terraces interspersed with gravelled areas makes this space very low maintenance. A Fruit cage houses blueberries, raspberries, strawberries, gooseberries and a Cherry tree, there are also several other fuit trees. Raised vegetable beds, wooden garden shed, greenhouse with electric and water, an outside tap and useful pedestrian gate which leads to the front garden.
Property information:
Tenure: Freehold
Council Tax Band: F
EPC: B
Services – All mains services are connected with central heating via Gas boiler.
Solar panels on the Garage roof return approx. £800 p.a.
Underfloor heating
Broadband - Superfast broadband is available
Mobile phone coverage - Outdoor coverage is available from four providers, indoor is stated as limited from four providers
Flood risk - very low risk from all sources
Brochures
Particulars- COUNCIL TAXA payment made to your local authority in order to pay for local services like schools, libraries, and refuse collection. The amount you pay depends on the value of the property.Read more about council Tax in our glossary page.
- Band: F
- PARKINGDetails of how and where vehicles can be parked, and any associated costs.Read more about parking in our glossary page.
- Yes
- GARDENA property has access to an outdoor space, which could be private or shared.
- Yes
- ACCESSIBILITYHow a property has been adapted to meet the needs of vulnerable or disabled individuals.Read more about accessibility in our glossary page.
- Ask agent
Whitehall Close, South Petherton, TA13
Add an important place to see how long it'd take to get there from our property listings.
__mins driving to your place
Get an instant, personalised result:
- Show sellers you’re serious
- Secure viewings faster with agents
- No impact on your credit score

Your mortgage
Notes
Staying secure when looking for property
Ensure you're up to date with our latest advice on how to avoid fraud or scams when looking for property online.
Visit our security centre to find out moreDisclaimer - Property reference CSA250042. The information displayed about this property comprises a property advertisement. Rightmove.co.uk makes no warranty as to the accuracy or completeness of the advertisement or any linked or associated information, and Rightmove has no control over the content. This property advertisement does not constitute property particulars. The information is provided and maintained by English Homes, South Petherton. Please contact the selling agent or developer directly to obtain any information which may be available under the terms of The Energy Performance of Buildings (Certificates and Inspections) (England and Wales) Regulations 2007 or the Home Report if in relation to a residential property in Scotland.
*This is the average speed from the provider with the fastest broadband package available at this postcode. The average speed displayed is based on the download speeds of at least 50% of customers at peak time (8pm to 10pm). Fibre/cable services at the postcode are subject to availability and may differ between properties within a postcode. Speeds can be affected by a range of technical and environmental factors. The speed at the property may be lower than that listed above. You can check the estimated speed and confirm availability to a property prior to purchasing on the broadband provider's website. Providers may increase charges. The information is provided and maintained by Decision Technologies Limited. **This is indicative only and based on a 2-person household with multiple devices and simultaneous usage. Broadband performance is affected by multiple factors including number of occupants and devices, simultaneous usage, router range etc. For more information speak to your broadband provider.
Map data ©OpenStreetMap contributors.





