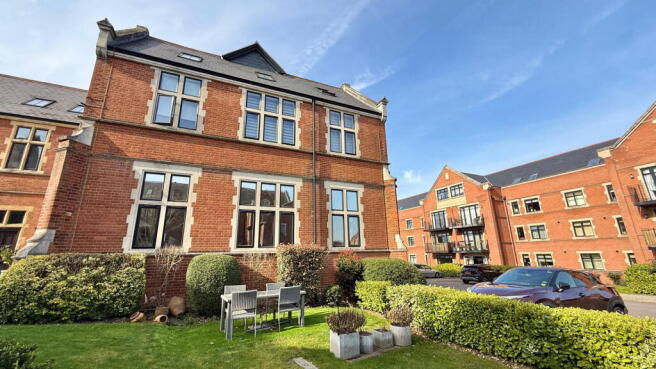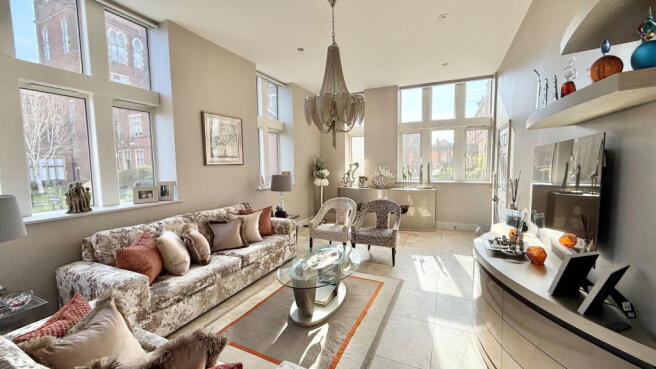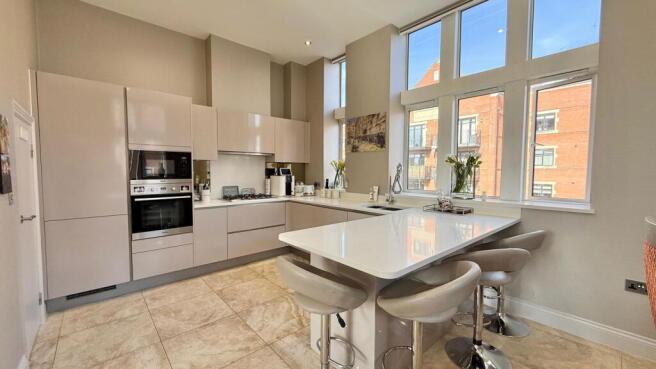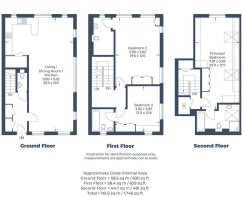Royal Connaught Park, Marlborough Drive, WD23

- PROPERTY TYPE
Character Property
- BEDROOMS
3
- BATHROOMS
3
- SIZE
1,825 sq ft
170 sq m
Key features
- Prestigious Royal Connaught Park luxury home in a Grade II listed building
- Spacious three-bedroom layout, each with a luxurious en-suite bathroom
- Includes three designated parking spaces, two in a secure gated underground car park & Storage Shed
- Open-plan kitchen, dining, and living area with high ceilings and large windows
- Residence health and fitness centre with Swimming Pool, Jacuzzi, Gym, steam room & Tennis Courts
- Exclusive transport options, including a private chauffeured coach service
- Set within 100 acres of beautifully landscaped parkland
- Formerly the Royal Masonic School for Boys, showcasing Victorian architecture
- Underfloor Heating Throughout property
- 24-hour security & CCTV
Description
Ref: NL0627 - Watch The Video Tour
Discover the unparalleled elegance of Royal Connaught Park, a prestigious development of luxury homes nestled within a stunning Grade II listed building, set amidst over 100 acres of beautifully landscaped parkland. Once the esteemed home of The Royal Masonic School for Boys, this remarkable complex showcases the architectural brilliance of Victorian architects Gordon, Lowther & Gunton, with its foundation stone laid by none other than The Duke of Connaught, Queen Victoria's son.
Owning a residence at Royal Connaught Park offers a sophisticated and comfortable lifestyle, all set against a captivating historical backdrop. With 24-hour security personnel and CCTV, your privacy and peace of mind are of utmost importance. Convenience is also a key feature, with a swimming pool, fitness center, and tennis courts all within the development.
Residents benefit from exclusive transport options, including a private chauffeured coach service to Bushey station and Watford town centre, making commuting a breeze.
This exceptional property features three spacious bedrooms, each boasting its own luxurious en-suite bathroom. The heart of the home is a breathtaking open-plan kitchen, dining, and living area, adorned with soaring ceilings and expansive windows that invite natural light and provide stunning views of the surroundings. Additionally, the property includes three designated parking spaces, two of which are situated in a secure gated underground car park.
Experience the perfect blend of luxury, history, and modern convenience at Royal Connaught Park – your dream home awaits.
Brochures
Brochure 1- COUNCIL TAXA payment made to your local authority in order to pay for local services like schools, libraries, and refuse collection. The amount you pay depends on the value of the property.Read more about council Tax in our glossary page.
- Band: H
- LISTED PROPERTYA property designated as being of architectural or historical interest, with additional obligations imposed upon the owner.Read more about listed properties in our glossary page.
- Listed
- PARKINGDetails of how and where vehicles can be parked, and any associated costs.Read more about parking in our glossary page.
- Driveway,Gated,Allocated
- GARDENA property has access to an outdoor space, which could be private or shared.
- Communal garden
- ACCESSIBILITYHow a property has been adapted to meet the needs of vulnerable or disabled individuals.Read more about accessibility in our glossary page.
- Ask agent
Energy performance certificate - ask agent
Royal Connaught Park, Marlborough Drive, WD23
Add an important place to see how long it'd take to get there from our property listings.
__mins driving to your place
Get an instant, personalised result:
- Show sellers you’re serious
- Secure viewings faster with agents
- No impact on your credit score
Your mortgage
Notes
Staying secure when looking for property
Ensure you're up to date with our latest advice on how to avoid fraud or scams when looking for property online.
Visit our security centre to find out moreDisclaimer - Property reference S1242945. The information displayed about this property comprises a property advertisement. Rightmove.co.uk makes no warranty as to the accuracy or completeness of the advertisement or any linked or associated information, and Rightmove has no control over the content. This property advertisement does not constitute property particulars. The information is provided and maintained by eXp UK, London. Please contact the selling agent or developer directly to obtain any information which may be available under the terms of The Energy Performance of Buildings (Certificates and Inspections) (England and Wales) Regulations 2007 or the Home Report if in relation to a residential property in Scotland.
*This is the average speed from the provider with the fastest broadband package available at this postcode. The average speed displayed is based on the download speeds of at least 50% of customers at peak time (8pm to 10pm). Fibre/cable services at the postcode are subject to availability and may differ between properties within a postcode. Speeds can be affected by a range of technical and environmental factors. The speed at the property may be lower than that listed above. You can check the estimated speed and confirm availability to a property prior to purchasing on the broadband provider's website. Providers may increase charges. The information is provided and maintained by Decision Technologies Limited. **This is indicative only and based on a 2-person household with multiple devices and simultaneous usage. Broadband performance is affected by multiple factors including number of occupants and devices, simultaneous usage, router range etc. For more information speak to your broadband provider.
Map data ©OpenStreetMap contributors.




