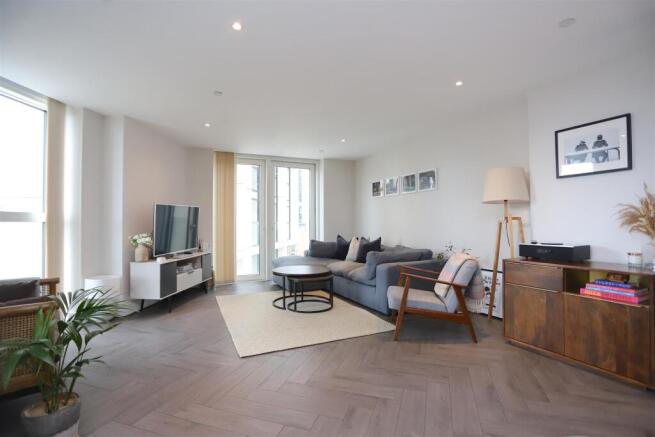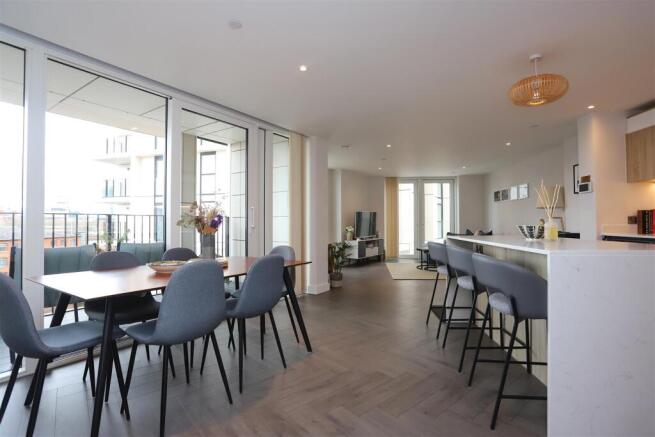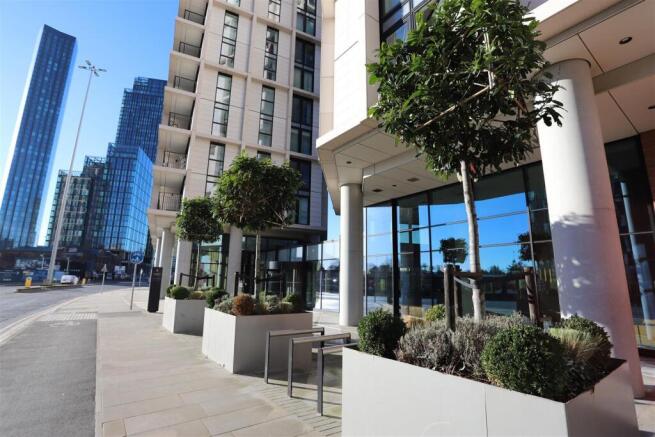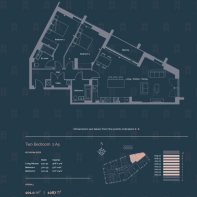
Castle Wharf, M15

- PROPERTY TYPE
Apartment
- BEDROOMS
2
- BATHROOMS
2
- SIZE
1,087 sq ft
101 sq m
Key features
- Canal Facing Balcony, Castlefield Conservation Area
- Immaculately Presented
- Two Double Bedrooms, Two Bathrooms
- Parking Space Included With Personal EV Charger
- Boutique Waterside Living
- EPC Rating B
- Chain Free
- Gymnasium, Spa, Residence Lounge & 24 Hour Concierge
- Views Over Castlefield
- EWS1 Form Available
Description
Offering a large open plan living and dining space leading to a spacious balcony with jaw dropping views. The kitchen with high specification, two double bedrooms, two bathrooms and allocated car parking space included.
Castle Wharf itself is a highly sought after development which offers exceptional amenity spaces, including a large canal facing terrace, residents lounges, co working spaces, private dining suite, meeting rooms, spa with sauna, steam room and relaxation area and gym which also looks over Castlefield.
To book a viewing, please contact the sales team on .
The Tour - 6.02 is located in block A on the 6th floor of Castle Wharf, a stunning boutique development.
Entering into a large hallway with doors leading to the rest of accommodation.
Lounge/Kitchen: The living area offers a spacious balcony overlooking Castlefield basin. Benefitting from herringbone flooring which perfectly offsets the current furnishings creating a cosy, warm living area. Full height windows and patio doors allow light to pour into the apartment and make the most of the unparalleled views. The kitchen is finished to the highest standard with bespoke white Quartz waterfall worktops and back splash and stylish handleless cupboards which have been crafted to match the clean lines and overall aesthetic. Integrated appliances include; Neff ceramic hob, Neff electric self cleaning oven, Neff built in microwave, Neff fridge freezer, Neff dishwasher and wine cooler. The kitchen has feature lighting behind high level cabinets & recessed stainless steel sink with contemporary mixer tap.
Bedrooms: Spacious carpeted bedrooms with fitted wardrobes in both bedrooms. Floor to ceiling windows, electric white wall heaters, TV points.
Bathroom & Ensuite: Designed to reflect the clean and carefully considered aesthetic of the apartment. With contemporary sanitary ware from leading Italian designer Sottini, complemented by Hansgrohe taps. A stylish and serene space with marble-look Vitra Marmori tiles to the walls and floors which bring an added element of luxury. Adding to the luxury feel is a Hansgrohe Crometta rain shower and custom designed vanity unit with mirror and shaving point.
The Area - A boutique development in the Conservation Area of Castlefield Basin, offering luxury amenities making this one of the most desirable places to live in the city. As well as being connected by a network of pedestrian and cycle pathways, both into the heart of the city and out of it, the area is already thriving with the addition of local business including; Club de Padel, The General store, Salvis Italian restaurant, Medlock Kitchen, Kitten, Deansgate Square Dentist, CLNQ, Flourish and Food Sourcery. Also closeby are the new Crown Street Primary School and New Jackson NHS Medical Centre.
Lease Information - Length of Lease - 950 years from 2015.
Service Charge - £3,764 per annum.
Buildings insurance - £1,360 per annum.
Ground Rent - £445 per annum.
EWS1 Rating A.
Brochures
Castle Wharf, M15- COUNCIL TAXA payment made to your local authority in order to pay for local services like schools, libraries, and refuse collection. The amount you pay depends on the value of the property.Read more about council Tax in our glossary page.
- Band: E
- PARKINGDetails of how and where vehicles can be parked, and any associated costs.Read more about parking in our glossary page.
- Yes
- GARDENA property has access to an outdoor space, which could be private or shared.
- Ask agent
- ACCESSIBILITYHow a property has been adapted to meet the needs of vulnerable or disabled individuals.Read more about accessibility in our glossary page.
- Ask agent
Castle Wharf, M15
Add an important place to see how long it'd take to get there from our property listings.
__mins driving to your place
Get an instant, personalised result:
- Show sellers you’re serious
- Secure viewings faster with agents
- No impact on your credit score
Your mortgage
Notes
Staying secure when looking for property
Ensure you're up to date with our latest advice on how to avoid fraud or scams when looking for property online.
Visit our security centre to find out moreDisclaimer - Property reference 33739615. The information displayed about this property comprises a property advertisement. Rightmove.co.uk makes no warranty as to the accuracy or completeness of the advertisement or any linked or associated information, and Rightmove has no control over the content. This property advertisement does not constitute property particulars. The information is provided and maintained by Reside, Manchester. Please contact the selling agent or developer directly to obtain any information which may be available under the terms of The Energy Performance of Buildings (Certificates and Inspections) (England and Wales) Regulations 2007 or the Home Report if in relation to a residential property in Scotland.
*This is the average speed from the provider with the fastest broadband package available at this postcode. The average speed displayed is based on the download speeds of at least 50% of customers at peak time (8pm to 10pm). Fibre/cable services at the postcode are subject to availability and may differ between properties within a postcode. Speeds can be affected by a range of technical and environmental factors. The speed at the property may be lower than that listed above. You can check the estimated speed and confirm availability to a property prior to purchasing on the broadband provider's website. Providers may increase charges. The information is provided and maintained by Decision Technologies Limited. **This is indicative only and based on a 2-person household with multiple devices and simultaneous usage. Broadband performance is affected by multiple factors including number of occupants and devices, simultaneous usage, router range etc. For more information speak to your broadband provider.
Map data ©OpenStreetMap contributors.





