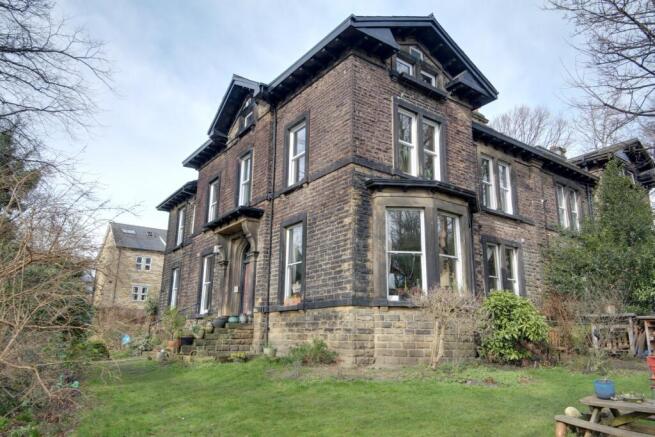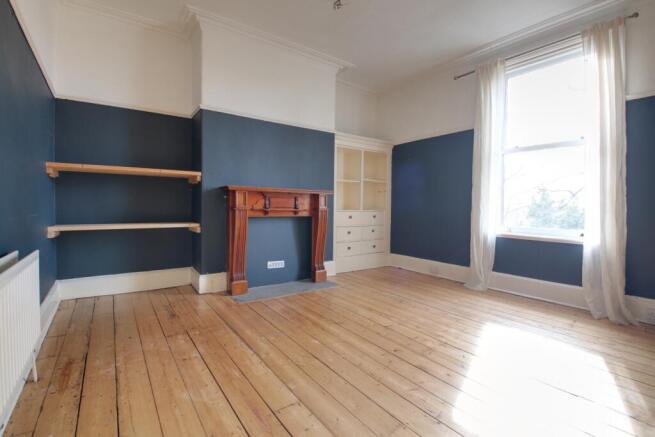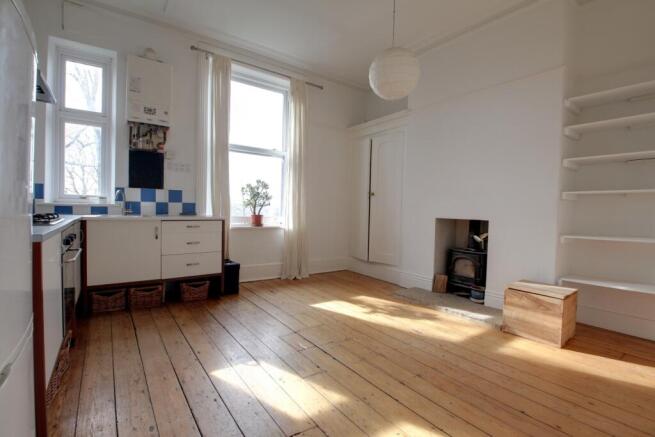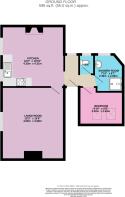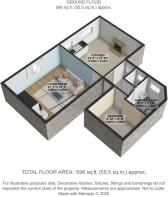Flat 3 1 Grosvenor Road, Leeds

- PROPERTY TYPE
Apartment
- BEDROOMS
2
- BATHROOMS
1
- SIZE
Ask agent
Key features
- Oodles of character and charm retained.
- Great Headingley backwater location yet within minutes of the centre of Leeds.
- Forming part of an amazing early Victorian residence.
- A great opportunity to own a piece of history.
- Hallway, guest cloakroom, living room/impressive bedroom, dining kitchen, shower room & double bedroom.
- Sizeable communal grounds.
- 999-year lease to incude freehold ownership
- Flexible & versatile accommodation.
- NO ONWARD CHAIN.
Description
Well...what a pleasant surprise and such a hidden gem! As I approach the building for the first time, a sense of history is very apparent. This and the surrounding properties are classic examples of early Victorian houses which still carry that endearing beauty, simply oozing character and charm and welcome you into a world of truly classic architecture. Oh...what it must have been like to witness these properties for the first time, as new houses! The surrounding grounds are a big plus, which will simply come alive in the spring and summer months. The grounds provide a delightful backdrop/setting for outdoor activities, creating a sense of community not always found in properties such as this.
Nestled within this serene part of Leeds, this sizeable first-floor apartment presents a unique opportunity to reside in a stone-built period property. Tucked away in a secluded backwater, the property offers a rare sense of tranquillity, providing a peaceful escape while being conveniently close to all that Headingley and the city centre has to offer....One of Headingley's hidden secrets...not now that I have told you all about it.
After having parked on the roadside, walked up the driveway, up a few steps and entering through an amazing side entry door, your guided tour will start by taking in the lovely features that the communal hallway has to offer. The staircase at the end will whisk you effortlessly to the first floor, where your apartment awaits you. Your entrance hall is straight in front and could well be used as a small work station should you wish to work from home. Turning left and left again will take you into a southerly facing, rather elegant room that I have initially described as a living room but personally, I think it would make for a fabulous bedroom as it is not overlooked and there is great natural light. Check out the height of the ceiling, too. Adjacent to this room is the dining kitchen that enjoys the same feel to it and may well be big enough to incorporate your living area within it...the solid fuel stove would be great to cuddle up in front of on a winter's evening. Further down the hallway is the separate (guest) cloakroom with the shower room being adjacent. Around to the right, we finish with a double bedroom, which has twin Velux windows.
Tenure: Leasehold...999 years from 2005 with 979 years unexpired. The freehold is jointly owned by the owners of the apartments. There are 5 apartments in total. There is no ground rent. The service charge is £75 P.C.M. (£900 p.a.)
Council tax Band: B. EPC: Band E 54...Potential band D 68.
Viewers are accompanied by EweMove's business owners. This ensures a good, in-depth viewing experience with the property professional. Afterwards, you will receive a short video of the property to remember us by, so that you can show your friends and family. (EweMove's business owners are normally contactable mornings, afternoons, evenings, and weekends, including Sundays.)
Entrance Hall
The apartment is situated on the first floor of this beautiful period property. As such, there is a lovely communal entrance hallway and staircase that takes you up to the first-floor apartment.Here, the apartment has it's own entrance hallway, measuring 3.24 metres x 2.11 metres (maximum). This space provides the potential to be used as a workstation for those who work from home, particularly as there are double-glazed PVCU sash windows and a radiator.
Guest WC
1.46m x 0.93m - 4'9" x 3'1"
Low-level w.c., polished wood flooring and PVCU double glazing.
Living Room
4.65m x 4.58m - 15'3" x 15'0"
(maximum measurements into the chimney breast recess) Elegance abounds...to be used as a living room or a rather sumptuous bedroom...your choice. Lovely polished wooden flooring, fitted cupboards, drawers and shelving within the chimney breast recesses are nice features. Picture rail, high ceilings (10 ft+), coving, fire surround and double-glazed PVCU sash windows, are others. Having a southerly aspect and views over the garden, it is a light, bright and airy room that affords a good degree of privacy.
Kitchen/Dining Room
4.33m x 4.21m - 14'2" x 13'10"
Being of such a good size, you could have this room as part of your living space too, if desired. Floor units incorporate an electric oven, a 4-ring gas hob and an extractor hood above it. Space for a fridge/freezer, picture rail and coving. There are fitted cupboards and shelving to the chimney breast recesses, and I simply adore the solid fuel stove set within the chimney breast. Again, lovely polished wood flooring together with twin southerly facing sash windows ensure another light, bright and airy room.
Bedroom
3m x 2.63m - 9'10" x 8'8"
Twin double-glazed Velux windows and a radiator.
Shower Room
2.4m x 2m - 7'10" x 6'7"
(maximum measurements) Mains-fed shower unit and a pedestal hand wash basin.Tiled sp[ash areas, plumbing for an automatic washer and a radiator. Double-glazed PVCu sash window
Basement
There is a substantial communal basement, which is not in regular use. This is accessed from an external point within the gardens.
Exterior
Residents of this apartment benefit not only from the interior comfort but also from the privilege of enjoying the sizeable communal grounds. Perfect for unwinding, socialising, or simply basking in their natural beauty. These shared spaces add an extra dimension to the lifestyle offered by this remarkable building. There are lawned areas, herbacious borders, pathways and seating areas. There is also a private access driveway and free roadside parking.
- COUNCIL TAXA payment made to your local authority in order to pay for local services like schools, libraries, and refuse collection. The amount you pay depends on the value of the property.Read more about council Tax in our glossary page.
- Band: B
- PARKINGDetails of how and where vehicles can be parked, and any associated costs.Read more about parking in our glossary page.
- Yes
- GARDENA property has access to an outdoor space, which could be private or shared.
- Yes
- ACCESSIBILITYHow a property has been adapted to meet the needs of vulnerable or disabled individuals.Read more about accessibility in our glossary page.
- Ask agent
Flat 3 1 Grosvenor Road, Leeds
Add an important place to see how long it'd take to get there from our property listings.
__mins driving to your place
Get an instant, personalised result:
- Show sellers you’re serious
- Secure viewings faster with agents
- No impact on your credit score
Your mortgage
Notes
Staying secure when looking for property
Ensure you're up to date with our latest advice on how to avoid fraud or scams when looking for property online.
Visit our security centre to find out moreDisclaimer - Property reference 10639585. The information displayed about this property comprises a property advertisement. Rightmove.co.uk makes no warranty as to the accuracy or completeness of the advertisement or any linked or associated information, and Rightmove has no control over the content. This property advertisement does not constitute property particulars. The information is provided and maintained by EweMove, Covering Yorkshire. Please contact the selling agent or developer directly to obtain any information which may be available under the terms of The Energy Performance of Buildings (Certificates and Inspections) (England and Wales) Regulations 2007 or the Home Report if in relation to a residential property in Scotland.
*This is the average speed from the provider with the fastest broadband package available at this postcode. The average speed displayed is based on the download speeds of at least 50% of customers at peak time (8pm to 10pm). Fibre/cable services at the postcode are subject to availability and may differ between properties within a postcode. Speeds can be affected by a range of technical and environmental factors. The speed at the property may be lower than that listed above. You can check the estimated speed and confirm availability to a property prior to purchasing on the broadband provider's website. Providers may increase charges. The information is provided and maintained by Decision Technologies Limited. **This is indicative only and based on a 2-person household with multiple devices and simultaneous usage. Broadband performance is affected by multiple factors including number of occupants and devices, simultaneous usage, router range etc. For more information speak to your broadband provider.
Map data ©OpenStreetMap contributors.
