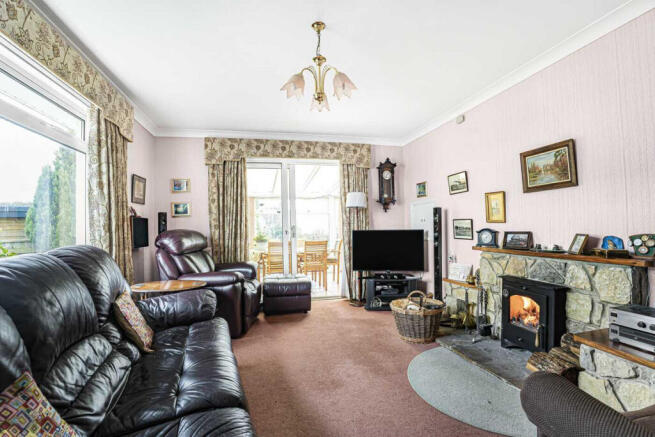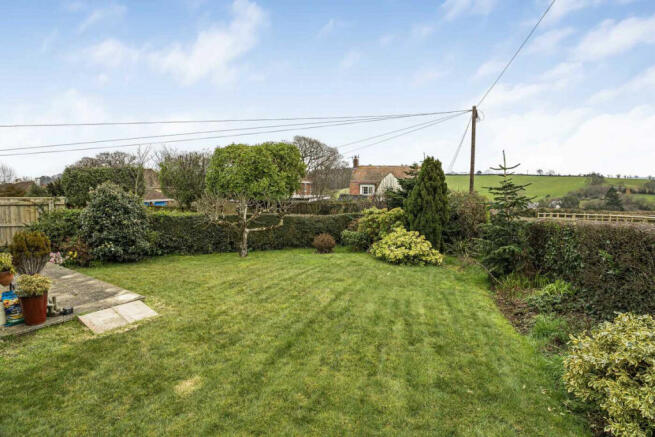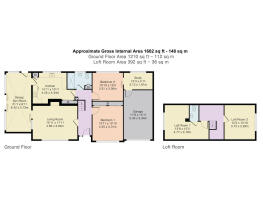
The Willows, Shillingford St George, EX2

- PROPERTY TYPE
Bungalow
- BEDROOMS
2
- BATHROOMS
1
- SIZE
1,593 sq ft
148 sq m
- TENUREDescribes how you own a property. There are different types of tenure - freehold, leasehold, and commonhold.Read more about tenure in our glossary page.
Freehold
Key features
- Sold by James Taylor-The Agency UK Teignbridge
- Large Corner Plot with Terrific Views
- Popular Village Close to Exeter
- Far Reaching Countryside Views
- Lots of Potential (STP)
- 4kW Solar PV System
- 2 Bedrooms plus 2 Loft Rooms
- Sitting Room with Wood-Burner
- Large Lawned Garden
- Driveway Parking & Garage
Description
Situation
Occupying an enviable corner plot on a quiet cul-de-sac in Shillingford St. George this property takes in far reaching rural views and has a lot of potential for development subject to the necessary consents.
The Village of Shillingford St. George, just three miles south of Exeter city centre and has a village hall and St. George Parish Church while the nearby Exeter suburb of Alphington offers various local amenities including schools and shops. Exeter city centre is easily accessible from the property with its wide variety of shops, restaurants, train stations (direct to London), the historical Exeter Quay as well as the world-renowned University of Exeter. The A30 and M5 lead to the national motorway network providing convenient road links with Exeter International Airport, just over five miles away, offering both local and international flights. The area has plenty of leisure activities to choose from such as cycling at Haldon Forest Park, golf at Exminster, walking routes, horse riding, sailing, hiking the Jurassic Coast, fishing as well as plenty of sandy beaches easily accessible from the property.
Description
Believed to have originally been built along with the neighbouring homes in the 1960’s, this particular property occupies a generous and desirable corner plot on the upper side of the small quiet cul-de-sac taking in wonderful far reaching rural views towards Haldon. On a clear day you can even see Haldon Belvedere.
The current owners acquired the property some 60 years ago from the original owner and builder. The layout is essentially as built with the exception of the sun room and study added by the current owners who have also more recently installed a solar PV system. The two rooms in the roof are used as bedrooms by the current owners and were part of the original design, along with the pull down stairs access. With permanent stairs to building regs this would be classed as a three of four bedroom home!
The property appears to have been well maintained over the years, with a new boiler and oil tank recently installed, but would now benefit from modernisation throughout. Due to the location, views and size of the plot it has an awful lot of potential, including the opportunity to extend if required, giving the opportunity to create something special, subject to planning
Accommodation
From the large driveway parking area steps lead up to the front door which opens to the entrance hall. The sitting room is to the front of the property with a large window providing plenty of light, and a sliding patio style door at the far end opening to the sun room and bringing further light into the room. A wood-burning stove has been installed in the fire place with a stone surround and wooden mantle.
The kitchen is to the rear of the house with a large window taking in the wonderful far reaching rural views over the garden to the countryside beyond. There are a range of wall and floor storage units with space for an undercounter dishwasher, inset electric hob and eye level double oven with grill. There is space for a breakfast table and a freestanding fridge, and there is a large, useful floor to ceiling storage cupboard with sliding doors. A glazed door gives access to the sun room, a large room with a lovely outlook over the garden and the countryside beyond, currently laid out as a dining room at one end with a sitting area at the other and has two sets of sliding patio doors to a paved terrace and the garden.
Bedroom one is off the hallway with a large window to the front and built in wardrobes. Bedroom two is another double bedroom with a large window giving views over the garden. A sliding door opens to the study which in turns has a door to the garage. At the end of the hallway is the bathroom fitted with a double shower cubicle, wash basin and WC.
From the hallway a set of pull-down stairs leads to a landing off which are two rooms which were part of the original build and have been in use as bedrooms by the current owners. Both have windows in the gable ends and the central heating system extends to these rooms. The left hand room has some terrific views, and has an en suite WC.
Outside
The generous level plot is triangular in shape with a large broadly level garden at the rear and side bordering the surrounding fields and taking in the rural views, enclosed by mostly hedging plus some wooden fencing. There are shrub and flower borders below the hedges and the lawn is interspersed with mature bushes. To the front is a large expanse of driveway with space for up to 6 cars if parked carefully, or room for an appropriately sized motorhome or boat/caravan. The garage has an electric door, power and light plus space and plumbing for washing and drying machines.
Solar PV System: 16 Panel system with a 4kW capacity installed in 2013 with a 20 year Feed in Tarriff from which the sellers have received a yearly income of around £800, as well as reducing their energy consumption.
Tenure: Freehold
Council Tax: Council Tax band D
Services: Mains water, drainage, and electricity, oil fired central heating.
Local Authority: Teignbridge District Council, Forde House, Brunel Rd, Newton Abbot TQ12 4XX, .
Viewings: Strictly by appointment with the selling agent: James Taylor – The Agency UK Teignbridge.
Brochures
Brochure 1Brochure 2- COUNCIL TAXA payment made to your local authority in order to pay for local services like schools, libraries, and refuse collection. The amount you pay depends on the value of the property.Read more about council Tax in our glossary page.
- Band: D
- PARKINGDetails of how and where vehicles can be parked, and any associated costs.Read more about parking in our glossary page.
- Yes
- GARDENA property has access to an outdoor space, which could be private or shared.
- Yes
- ACCESSIBILITYHow a property has been adapted to meet the needs of vulnerable or disabled individuals.Read more about accessibility in our glossary page.
- Ask agent
The Willows, Shillingford St George, EX2
Add an important place to see how long it'd take to get there from our property listings.
__mins driving to your place
Get an instant, personalised result:
- Show sellers you’re serious
- Secure viewings faster with agents
- No impact on your credit score
Your mortgage
Notes
Staying secure when looking for property
Ensure you're up to date with our latest advice on how to avoid fraud or scams when looking for property online.
Visit our security centre to find out moreDisclaimer - Property reference RX547898. The information displayed about this property comprises a property advertisement. Rightmove.co.uk makes no warranty as to the accuracy or completeness of the advertisement or any linked or associated information, and Rightmove has no control over the content. This property advertisement does not constitute property particulars. The information is provided and maintained by TAUK, Covering Nationwide. Please contact the selling agent or developer directly to obtain any information which may be available under the terms of The Energy Performance of Buildings (Certificates and Inspections) (England and Wales) Regulations 2007 or the Home Report if in relation to a residential property in Scotland.
*This is the average speed from the provider with the fastest broadband package available at this postcode. The average speed displayed is based on the download speeds of at least 50% of customers at peak time (8pm to 10pm). Fibre/cable services at the postcode are subject to availability and may differ between properties within a postcode. Speeds can be affected by a range of technical and environmental factors. The speed at the property may be lower than that listed above. You can check the estimated speed and confirm availability to a property prior to purchasing on the broadband provider's website. Providers may increase charges. The information is provided and maintained by Decision Technologies Limited. **This is indicative only and based on a 2-person household with multiple devices and simultaneous usage. Broadband performance is affected by multiple factors including number of occupants and devices, simultaneous usage, router range etc. For more information speak to your broadband provider.
Map data ©OpenStreetMap contributors.






