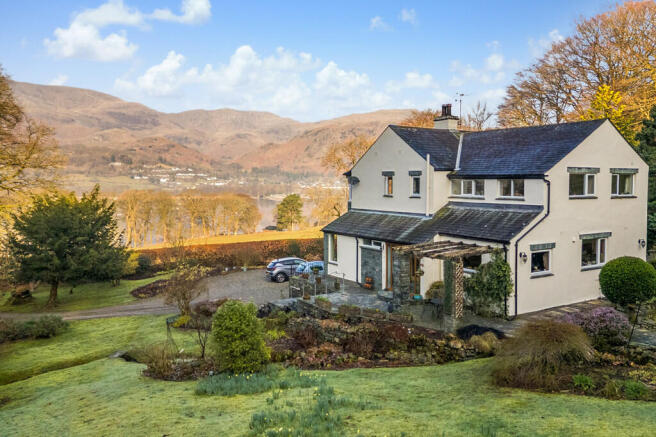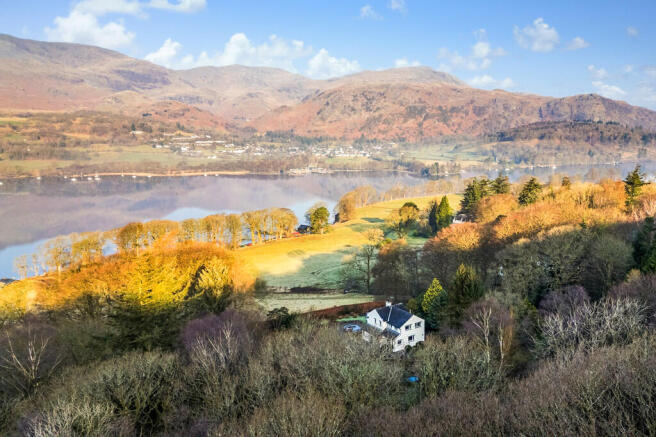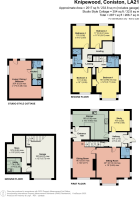Knipewood, Coniston. Cumbria, LA21 8AB

- PROPERTY TYPE
Detached
- BEDROOMS
4
- BATHROOMS
3
- SIZE
Ask agent
- TENUREDescribes how you own a property. There are different types of tenure - freehold, leasehold, and commonhold.Read more about tenure in our glossary page.
Freehold
Key features
- Superb Lakeland detached family home
- Magnificent panoramic lake and fell views
- 4 Bedrooms/2 reception rooms and a study
- Self contained one bed studio cottage
- 10 Acres of ancient woodland
- Enchanting immaculate wrap around gardens
- Fell walks right from your doorstep
- Ample parking on the private driveway
- Garage with utility room
- Ultrafast broadband available
Description
The property is situated on the east side of Coniston Water with magnificent views over the lake to the Coniston fells beyond. It is a view of unrivalled beauty described by John Ruskin (who lived at Brantwood, its next-door neighbour) as 'the best in England'.
Enjoying a westerly and southerly aspect, it gets full sunshine most of the day, with the sun coming up over the heights of Grizedale Forest in the early morning and setting over the Western fells in the evening, often in a blaze of colour.
The house itself is a substantial 4-bedroom property with entry through the front door via an entrance porch with room to hang coats and store boots. This leads into a light and airy hallway which serves as the central hub of the house.
From the hallway we enter the fabulous sitting room with its full-width bay window looking out over the magnificent view. Adjoining the living room and sharing the same view is the dining room, large enough to seat up to ten around the main table.
A rear hallway (with back door to the garden) leads through to the large family kitchen which is fully fitted with built-in cupboards and appliances; this room provides ample space for breakfasting and enjoys glorious views over the rear garden.
From the far side of the kitchen we return to the front hallway from where two further downstairs rooms are accessed. To the left is a spacious study which offers plenty of room for two desks and bookshelves. To the right is a separate downstairs cloakroom with toilet and hand basin along with more storage space, providing particularly useful when visitors, children or the elderly are visiting.
Upstairs there are four bedrooms, all of which will take a double bed or two singles. The two front rooms enjoy an elevated view over the lake and the current owners talk of how they enjoy their morning tea watching the light of the new day creep down the hillside opposite.
The two other bedrooms enjoy delightful views over the extensive gardens, this floor also benefits from not only a house bathroom but a separate shower room too.
The south-east corner of the landing has been left open and is a special nook where one can relax quietly with a book.
Returning to the front entrance hall, steps lead down to the undercroft which comprises a large garage, currently used as a workshop and storage area, plus separate utility room and a wood/solid fuel storage area.
Tucked away in the grounds is a one bed self-contained studio style cottage benefitting from its own private patio seating area. Perfect for dependent relatives or guests. If desired, it would also make a wonderful designated workspace for those lucky enough to be able to work from home in such enviable surroundings, keeping work completely separate and well defined from home life.
There is a large gravelled area in front of the house, providing parking for half a dozen cars and ample turning space.
The gardens are an absolute delight - surrounding the house on all sides with several seating areas to take in those superb views and the afternoon sunshine. west facing and with several seating areas to take in those superb views and the afternoon sunshine. A tiered lawn leads through a wide variety of flower beds, shrubs and mature trees while two small becks meander their way under delightful bridges and crossing points, one passing through a substantial lined pond. The garden is at its most magnificent in Springtime when the snowdrops, daffodils, rhododendrons, azaleas and camellias are at their best.
Enclosing the garden on two sides are 10 acres of ancient woodland which also come with the property; in the Springtime the whole of these woods are carpeted in beautiful bluebells, a truly wonderful sight. The woods extend right to the boundary with Grizedale Forest where on can pick up the vast network of foot and cycle -paths that cover this area.
Further afield, the opportunities for walking in the area are almost boundless. For an easy stroll, the famous beauty spot Tarn Hows is a 10-minute drive away, while for the more ambitious the Old Man of Coniston at 803M can be tackled directly from the village. For those whose interests lie more with swimming or boating, there is easy access to the lake from Matchell's Coppice about 100M down the road.
There are only half-a-dozen residential properties on this stretch of Coniston Water, and it is inconceivable that any new building would be permitted. The sale of Knipewood therefore represents an almost unique opportunity to acquire a home that enjoys the peace, tranquillity and amazing views that are offered here - do not miss out!
Location Located on the quieter East side of Coniston Water, yet just a short drive to all that Coniston has to offer.
Coniston is world famous for its literary connections, with Arthur Ransome's Swallows and Amazons being set on and around the lake and John Ruskin's home Brantwood just around the corner, whilst Donald Campbell's fated water speed record attempts on the lake are the stuff of legend.
Venture to the lake shore, or hike the many high fells which form the backdrop to the village which is itself very well served by a variety of traditional inns serving locally brewed ale, shops, cafes and schools.
Accommodation (with approximate dimensions)
Entrance Porch Having space for donning boots ahead of a fell walk or perhaps a spell in the garden.
Entrance Hallway Light and welcoming for greeting visitors. An internal door leads to the garage on the lower ground floor.
Cloakroom Even the smallest room in the house boasts a view!
Having part tiled walls, wash hand basin and WC.
Sitting Room 20' 1" x 18' 0" (6.10m into bay x 5.49m max) This dual aspect bright bayed room is wonderfully light and airy enjoying fabulous views of Coniston Water and beyond to the Coniston Fells. Natural light streams in from the wonderful bay window. Perfect for quiet relaxation this lovely room is spacious enough for all, yet maintains that 'cosy' feeling for relaxing with friends and family, especially in front of the open fireplace on those cooler evenings.
Study 10' 9" x 9' 10" (3.28m x 3m) Dual aspect with views of the fabulous garden and the fells beyond - a welcome distraction perhaps when it comes to tackling paperwork.
Family Kitchen 16' 8" x 15' 3" (5.08m max x 4.65m max) L- Shaped with a tiled floor this dual aspect room has country style wall, base and display units with a complementary work surface incorporating an inset stainless steel sink and a half with drainer and mixer tap. For the busy cook, storage space is plentiful. Integrated appliances include two undercounter fridges and a Whirlpool dishwasher, and there is a Countrychef range style cooker with 5 ring ceramic hob and double oven/grill. Also having space to dine.
Dining Room 19' 3" x 12' 2" (5.87m max x 3.71m) Enjoying magnificent views of the lake, The Old Man of Coniston and surrounding fells, this dual aspect room is well suited to entertaining friends and family. How could you not be inspired for future adventures in the fells or on the lake when faced with such a wondrous sight?
A door leads to the sitting room, and stairs to the first floor bedroom above.
Rear Entrance Hall With a tiled floor, perfect for dealing with muddy paws, damp coats and soggy boots.
First Floor
Landing With an integrated shelved linen cupboard, and a further cupboard housing the hot water tank cylinder.
Additionally there is a loft access point.
Bedroom 1 16' 3" x 12' 2" (4.95m into bay x 3.71m max) A fabulously light, bright and airy double bedroom, with bayed window to the front filling this room with natural light, and again, boasting breath taking views of Coniston Water and the Coniston fells beyond. There is a built in wardrobe with clothes hanging rail.
Bedroom 2 11' 10" x 11' 10" (3.61m max x 3.61m max) Another dual aspect double room, this time enjoying delightful garden views, as well as of the lake and fells.
Bathroom Having tiled walls and a three piece suite comprising a large shaped panel bath with shower tap attachment, pedestal wash basin, and WC. There is a heated ladder style towel rail/radiator and this room also has garden and lake views.
Bedroom 3 13' 1" x 10' 1" (3.99m x 3.05m) A dual aspect double room currently in use as a twin, with wonderful views and having a loft access point.
Bedroom 4 11' 8" x 9' 10" (3.56m x 3.00m) Currently in use as a twin, with splendid garden views from the window.
Shower Room Having tiled walls and floor and a three piece suite comprising a Hans Grohe shower within a cubicle, a wash basin and WC set in a vanity style unit with drawer and cupboard storage, and a heated ladder style towel rail/radiator.
Lower Ground Floor Stairs lead from the Entrance Hallway to the garage.
Garage / Workshop 22' 8" x 12' 2" (6.91m max x 3.73m min) With up and over door, this is currently used as additional storage space.
Utility / Laundry Room 7' 6" x 7' 6" (2.29m x 2.29m) Housing the Worcester boiler, this room is part tiled and has a Belfast style sink and plumbing provision and space for an automatic washing machine and tumble dryer.
Studio Style Detached Cottage Just a stones throw from the main house, and providing splendid ancillary accommodation. Ideal for less able guests, and offering flexibility of single level living it could be perfect for a dependent relative (young or old), guests, or a nanny. It would also make a wonderful workspace, or perhaps as a source of income through residential letting, or holiday letting as this would make an excellent AirBnB.
Open Plan Living Area 20' 4" x 17' 3" (6.20m max x 5.28m max) Entering into the cosy welcoming room which includes space to relax in front of the wood burning stove set upon the slate hearth, a dining, and a sleeping area.
Kitchenette Enjoying garden views and having part tiled walls and flooring, with wall and base units and complementary work surface with an inset stainless steel sink.
WC Cloakroom Having a tiled floor with WC and wash basin set within a vanity style unit.
Shower Room Having tiled walls and flooring and a Mira shower.
Outside
Garden A rather splendid large tiered garden with plenty of space in which to sit and relax; a perfectly peaceful and tranquil setting which affords superb views of Coniston water to the dramatic fells beyond. Lawns, borders with mature shrubs and trees, as well as a patio area ideal for a barbecue should the weather allow. There are lots of special areas from where to enjoy a morning coffee whilst listening to birdsong, or perhaps a glass of something cool at the end of the day. Also featuring a pond, as well as its own ancient woodland (roughly 10 acres) - this is a true haven for wildlife, there really is something for everyone.
Additionally there is a greenhouse for the enthusiastic gardener, and a timber shed - perfect for the storage of outdoor and garden equipment.
Parking Having a garage and also enjoying its own private gated gravel driveway, there is car parking for a number of vehicles.
Property Information
Tenure Freehold.
Services The property is connected to mains electricity and water. Oil fired central heating.
Drainage is to a septic tank in the garden
Please note that due to updated regulations for septic tanks and private drainage facilities, interested parties may wish to seek independent advice on the installation. We can recommend several local firms who may be able to assist.
Broadband Ultrafast broadband available - Openreach network.
Mobile No coverage from Vodafone, O2, Three and EE.
Council Tax Westmorland and Furness District Council - Band G
Directions From Ambleside, head towards Coniston on the A593 but just as the Coniston village sign comes in to sight, take Shepherds Bridge Lane on the left signposted for Hawkshead, The Lake and Tarn Hows. At the T junction, turn left and after 1 mile take the first right signposted East of Lake and Lowick. This lane affords fantastic views down the length of Coniston Water and after approximately 3/4 mile, the turning into Knipewood is found on the left hand side.
(If you reach Brant Wood, you have gone a bit too far!)
What3Words ///taken.scrapped.fingertip
Viewings Strictly by appointment with Hackney & Leigh.
Energy Performance Certificate The full Energy Performance Certificate is available on our website and also at any of our offices.
Anti Money Laundering Regulations (AML) Please note that when an offer is accepted on a property, we must follow government legislation and carry out identification checks on all buyers under the Anti-Money Laundering Regulations (AML). We use a specialist third-party company to carry out these checks at a charge of £42.67 (inc. VAT) per individual or £36.19 (incl. vat) per individual, if more than one person is involved in the purchase (provided all individuals pay in one transaction). The charge is non-refundable, and you will be unable to proceed with the purchase of the property until these checks have been completed. In the event the property is being purchased in the name of a company, the charge will be £120 (incl. vat).
Disclaimer All permits to view and particulars are issued on the understanding that negotiations are conducted through the agency of Messrs. Hackney & Leigh Ltd. Properties for sale by private treaty are offered subject to contract. No responsibility can be accepted for any loss or expense incurred in viewing or in the event of a property being sold, let, or withdrawn. Please contact us to confirm availability prior to travel. These particulars have been prepared for the guidance of intending buyers. No guarantee of their accuracy is given, nor do they form part of a contract. *Broadband speeds estimated and checked by on 3rd March 2025.
- COUNCIL TAXA payment made to your local authority in order to pay for local services like schools, libraries, and refuse collection. The amount you pay depends on the value of the property.Read more about council Tax in our glossary page.
- Band: G
- PARKINGDetails of how and where vehicles can be parked, and any associated costs.Read more about parking in our glossary page.
- Garage,Off street
- GARDENA property has access to an outdoor space, which could be private or shared.
- Yes
- ACCESSIBILITYHow a property has been adapted to meet the needs of vulnerable or disabled individuals.Read more about accessibility in our glossary page.
- Ask agent
Knipewood, Coniston. Cumbria, LA21 8AB
Add an important place to see how long it'd take to get there from our property listings.
__mins driving to your place
Get an instant, personalised result:
- Show sellers you’re serious
- Secure viewings faster with agents
- No impact on your credit score



Your mortgage
Notes
Staying secure when looking for property
Ensure you're up to date with our latest advice on how to avoid fraud or scams when looking for property online.
Visit our security centre to find out moreDisclaimer - Property reference 100251032403. The information displayed about this property comprises a property advertisement. Rightmove.co.uk makes no warranty as to the accuracy or completeness of the advertisement or any linked or associated information, and Rightmove has no control over the content. This property advertisement does not constitute property particulars. The information is provided and maintained by Hackney & Leigh, Ambleside. Please contact the selling agent or developer directly to obtain any information which may be available under the terms of The Energy Performance of Buildings (Certificates and Inspections) (England and Wales) Regulations 2007 or the Home Report if in relation to a residential property in Scotland.
*This is the average speed from the provider with the fastest broadband package available at this postcode. The average speed displayed is based on the download speeds of at least 50% of customers at peak time (8pm to 10pm). Fibre/cable services at the postcode are subject to availability and may differ between properties within a postcode. Speeds can be affected by a range of technical and environmental factors. The speed at the property may be lower than that listed above. You can check the estimated speed and confirm availability to a property prior to purchasing on the broadband provider's website. Providers may increase charges. The information is provided and maintained by Decision Technologies Limited. **This is indicative only and based on a 2-person household with multiple devices and simultaneous usage. Broadband performance is affected by multiple factors including number of occupants and devices, simultaneous usage, router range etc. For more information speak to your broadband provider.
Map data ©OpenStreetMap contributors.




