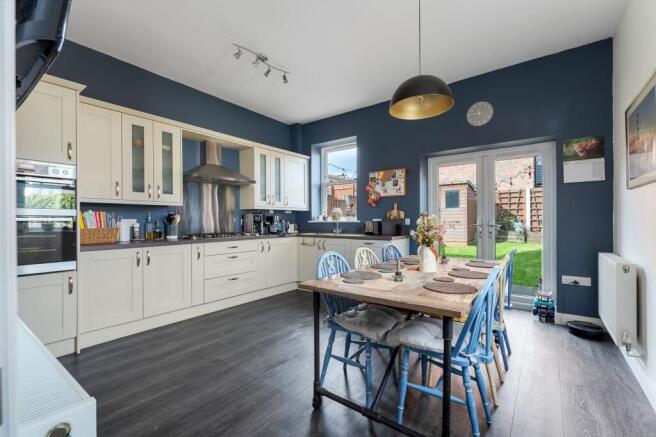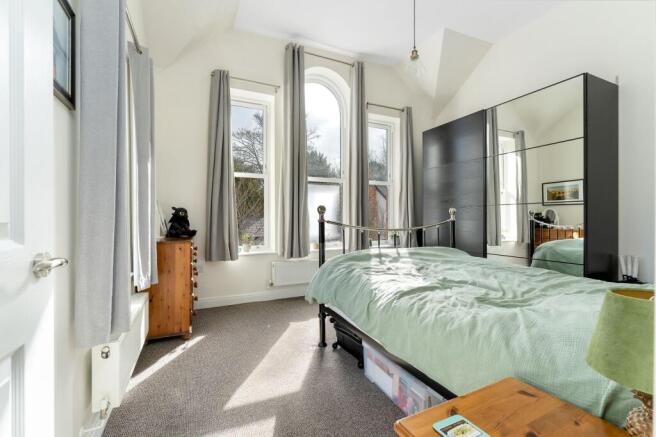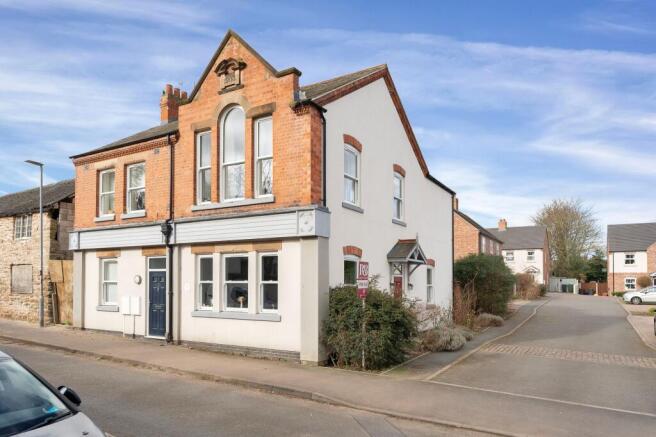Old Forge Close, Kegworth, DE74

- PROPERTY TYPE
Semi-Detached
- BEDROOMS
3
- BATHROOMS
2
- SIZE
1,109 sq ft
103 sq m
- TENUREDescribes how you own a property. There are different types of tenure - freehold, leasehold, and commonhold.Read more about tenure in our glossary page.
Freehold
Key features
- Characterful Semi-Detached Home
- High Ceilings & Arched Windows
- Living Dining Kitchen
- Principal Bedroom En-Suite
- Off Road Parking
- Convenient for Amenities
- Energy Rating: C
Description
Situated close to the heart of Kegworth, this stunning and characterful semi-detached home blends period charm on the outside with modern convenience on the inside.
Forming part of a conversion of the historic former Co-Op building, dating back to 1905, this unique residence boasts high ceilings, an abundance of natural light through full-height glazed sash windows and intricate brickwork on the gable end.
Stepping inside, you are welcomed by a beautiful hallway, setting the tone for the space and style that defines this home. The expansive lounge is bathed in light, offering a warm and inviting retreat, while the open-plan living dining kitchen area to the rear provides space for entertaining, complete with French doors leading out to the private garden. The contemporary kitchen is beautifully appointed with shaker-style cabinetry, sleek work surfaces, and premium integrated appliances to include an AEG double oven, 5 ring gas hob, fridge, freezer and dishwasher, ensuring both style and functionality.
A convenient utility room off the kitchen provides a further sink, handy shelved larder storage and space for a washing machine and dryer. Whilst a stylish WC situated off the hall completes the ground floor accommodation.
Upstairs, the sense of space continues with three well-proportioned bedrooms, including a lovely principal suite featuring a striking arched sash window, a nod to the property's heritage. The accompanying en-suite shower room is elegantly finished, while the stylish family bathroom offers further luxury with modern fittings and finishes.
Externally, the property enjoys a fore garden and a covered storm porch entrance. The enclosed rear garden provides good outdoor space with a shed, lawned area and patio, perfect for relaxing or entertaining. Additionally, the property benefits from two allocated off-road parking spaces on a neatly block-paved area opposite.
Situated on a peaceful one-way street yet just moments from the vibrant village centre, this home offers convenience. Local shops, amenities, and scenic riverside and country walks are all within easy reach, while excellent transport links, including the M1 motorway network and East Midlands Airport, ensure seamless connectivity.
A truly special home offering a unique blend of history, space, and modern comfort—early viewing is highly recommended to fully appreciate all that this exceptional property has to offer.
Please note this property is situated in a conservation area.
We understand from the seller that the private road to the side of the property gives access to the other homes on Old Forge Close. The owner of number 1 Old Forge Close is expected to pay a fair and reasonable proportion of any costs incurred to keep the shared accessway bin collection area and service media to the estate in good repair and good working order.
There is planning permission to extend the neighbouring property (15 Dragwell) full information can be found on the North West Leicestershire online planning portal, reference 21/00427/FUL.
Services: Mains water, gas, electric, drainage and broadband are connected to this property.
Available mobile phone coverage: EE (Okay) O2 (Good) Three (Okay) Vodaphone (Okay) (Information supplied by Ofcom via Spectre)
Available broadband: Standard / Superfast (Information supplied by Ofcom via Spectre)
Potential purchasers are advised to seek their own advice as to the suitability of the services and mobile phone coverage, the above is for guidance only.
Flood Risk: Very low risk of surface water flooding / Very low risk river and sea flooding (Information supplied by gov.uk and purchasers are advised to seek their own legal advice)
Tenure: Freehold
Local Council / Tax Band: North West Leicestershire / C (Improvement Indicator: No)
Floor plan: Whilst every attempt has been made to ensure accuracy, all measurements are approximate and not to scale. The floor plan is for illustrative purposes only.
DIGITAL MARKETS COMPETITION AND CONSUMERS ACT 2024 (DMCC ACT)
The DMCC Act 2024, which came into force in April 2025, is designed to ensure that consumers are treated fairly and have all the information required to make an informed purchase, whether that be a property or any other consumer goods. Reed & Baum are committed to providing material information relating to the properties we are marketing to assist prospective buyers when making a decision to proceed with the purchase of a property. Please note all information will need to be verified by the buyers' solicitor and is given in good faith from information obtained from sources including but not restricted to HMRC Land Registry, Spectre, Ofcom, Gov.uk and provided by our sellers.
EPC Rating: C
Kitchen / Dining Room
4.7m x 4.4m
4.7m max x 4.4m
Lounge
4.3m x 3.7m
Utility Room
2m x 1.5m
Principal Bedroom
4.3m x 3.7m
Bedroom
4m x 2.4m
4m max x 2.4m
Bedroom
3.2m x 1.9m
Parking - Off street
- COUNCIL TAXA payment made to your local authority in order to pay for local services like schools, libraries, and refuse collection. The amount you pay depends on the value of the property.Read more about council Tax in our glossary page.
- Band: C
- PARKINGDetails of how and where vehicles can be parked, and any associated costs.Read more about parking in our glossary page.
- Off street
- GARDENA property has access to an outdoor space, which could be private or shared.
- Private garden
- ACCESSIBILITYHow a property has been adapted to meet the needs of vulnerable or disabled individuals.Read more about accessibility in our glossary page.
- Ask agent
Old Forge Close, Kegworth, DE74
Add an important place to see how long it'd take to get there from our property listings.
__mins driving to your place
Get an instant, personalised result:
- Show sellers you’re serious
- Secure viewings faster with agents
- No impact on your credit score
Your mortgage
Notes
Staying secure when looking for property
Ensure you're up to date with our latest advice on how to avoid fraud or scams when looking for property online.
Visit our security centre to find out moreDisclaimer - Property reference 5b951899-999f-42e9-88e9-238012660797. The information displayed about this property comprises a property advertisement. Rightmove.co.uk makes no warranty as to the accuracy or completeness of the advertisement or any linked or associated information, and Rightmove has no control over the content. This property advertisement does not constitute property particulars. The information is provided and maintained by Reed & Baum, Quorn. Please contact the selling agent or developer directly to obtain any information which may be available under the terms of The Energy Performance of Buildings (Certificates and Inspections) (England and Wales) Regulations 2007 or the Home Report if in relation to a residential property in Scotland.
*This is the average speed from the provider with the fastest broadband package available at this postcode. The average speed displayed is based on the download speeds of at least 50% of customers at peak time (8pm to 10pm). Fibre/cable services at the postcode are subject to availability and may differ between properties within a postcode. Speeds can be affected by a range of technical and environmental factors. The speed at the property may be lower than that listed above. You can check the estimated speed and confirm availability to a property prior to purchasing on the broadband provider's website. Providers may increase charges. The information is provided and maintained by Decision Technologies Limited. **This is indicative only and based on a 2-person household with multiple devices and simultaneous usage. Broadband performance is affected by multiple factors including number of occupants and devices, simultaneous usage, router range etc. For more information speak to your broadband provider.
Map data ©OpenStreetMap contributors.





