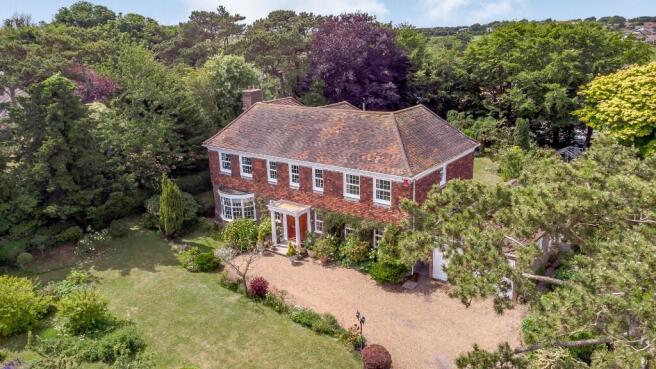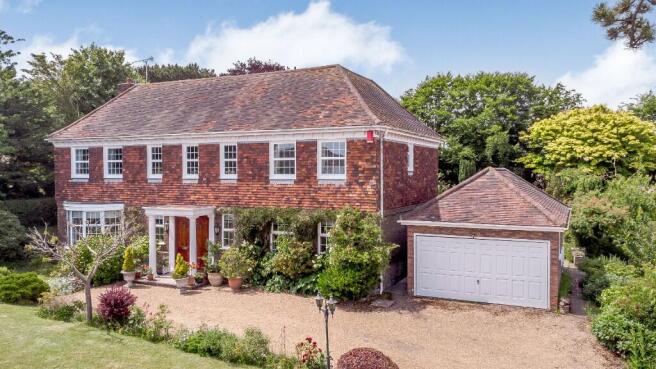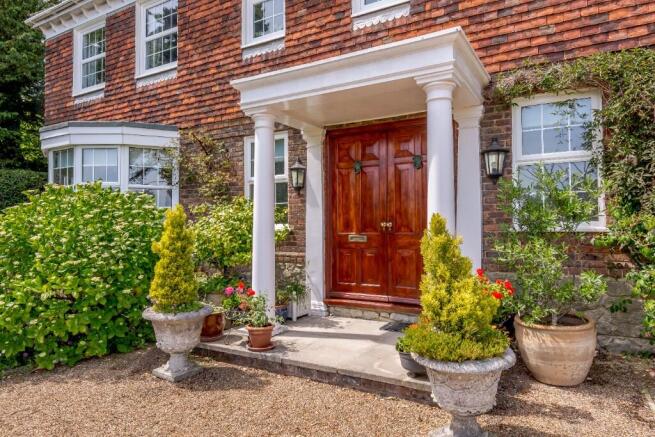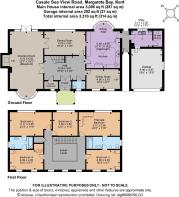St Margaret's Bay

- PROPERTY TYPE
Detached
- BEDROOMS
5
- BATHROOMS
2
- SIZE
3,378 sq ft
314 sq m
- TENUREDescribes how you own a property. There are different types of tenure - freehold, leasehold, and commonhold.Read more about tenure in our glossary page.
Freehold
Key features
- ENTRANCE LOBBY, GALLERIED HALLWAY
- CLOAK ROOM
- DRAWING ROOM
- DINING ROOM
- STUDY/SNUG
- KITCHEN/BREAKFAST ROOM
- UTILITY ROOM - BOILER CUPBOARD
- 5 BEDROOMS
- 2 BATHROOMS
- GARGAE - GARDENS
Description
Constructed in 1981 Casale was designed for the current owner by a well-respected local architect and built to a high level of specification, using traditional materials including Kent ragstone for the foundation walling and clay tiles for the roof and upper floor elevations. You enter the property through a pair of panelled hardwood doors into an impressive double height galleried hall with Carrera marble floor. From the hall doors lead off to the principal ground floor rooms, all have high ceilings with traditional plaster cornicing and ceiling roses. The drawing room has an Inglenook style fireplace and a double aspect with view over the front garden and French doors opening onto the rear garden, the dining room looks out to the rear garden as does the kitchen / breakfast room, the study/snug looks over the front garden. Off the kitchen is a utility room and door to the garage. On the first floor a galleried landing leads to 5 double bedrooms and 2 bathrooms.
You approach the house through wrought iron gates opening to a gravel driveway/parking area for 5-6 cars leading to a double garage. The front garden has a lawn and a variety of trees and established flower borders. The rear garden is mainly lawn and shrub borders, with mature trees providing shelter and privacy.
The house sits towards the end of Sea View Road just before it abuts The National Trust owned South Foreland Valley. A perfect location for access to the wonderful local walks and access down to the beach.
The village of St Margaret's offers newsagents/general store, post office, doctor's surgery with pharmacy, primary school (Ofsted rated as 'outstanding'), 2 pubs, The Smugglers and The Coastguard (overlooking the beach), as well as First Light café/bar, churches and two riding stables. The Bay itself is sheltered for bathing, fishing, sailing etc. The cliff top to either side of The Bay is mainly in the care of the National Trust and offers some delightful walks. There are golf courses at nearby Kingsdown and Deal with St George's at Sandwich (venue of the British Open). The award-winning seaside town of Deal (4 miles) offers a good range of small boutique style shops, a Saturday market and a selection of restaurants, bars and pubs. The Cathedral City of Canterbury offers an excellent shopping centre together with leisure interest, theatres, and county cricket. Excellent links to the continent via the Port of Dover the Channel Tunnel and Eurostar from London (St Pancras), 75 minutes from Martin Mill station (approx. 2 miles).
The accommodation comprises:
Hardwood panelled double doors to;
ENTRANCE LOBBY
Half glazed double doors to;
GALLERIED HALLWAY
A most impressive double height room. Marble floor, 2 radiators, 2 wall light points, moulded cornice. Door to coats cupboard and
CLOAKROOM
WC hand basin with cupboard under, ½ tiled walls, radiator, marble floor tiles.
From the hall ½ glazed double door to;
DRAWING ROOM
Double aspect with bay window overlooking the front garden and French doors to the rear garden. Inglenook style fireplace with woodburning stove, hardwood flooring, 3 radiators, moulded cornice, double doors to;
DINING ROOM
A lovely room with window looking out over the rear garden. 2 radiators, hardwood flooring, moulded cornice and ceiling rose, connecting door to hall and serving hatch from kitchen.
STUDY/SNUG
View over front garden. Fireplace with coal effect electric fire. TV point, radiator. Hardwood flooring, moulded cornice.
KITCHEN/BREAKFAST ROOM
Filled with a range of Oak fronted floor and wall units with peninsula/breakfast bar. Tiles worksurfaces with twin inset basins. Built-in stainless-steel Bosch double oven/grill. Inset 4 ring gas hob with extractor canopy/light over. Integrated fridge/freezer, space and plumbing for dishwasher, radiator. Bay window seat with curved banquet style seating and round table. ½ glazed door to;
SIDE LOBBY
Glazed doors to front and rear gardens and door to;
UTILITY ROOM
Built in cupboards with inset stainless-steel sink, space and plumbing for washing machine. Door to Garage.
BOILER CUPBOARD
Wall mounted 'Glow Worm' gas fired boiler.
From hall, hardwood staircase with decorative wrought iron balustrades.
GALLERIED LANDING
Radiator, 2 wall light points, airing cupboard with lagged hot water cylinder, ladder and access hatch to the loft.
Doors to;
BEDROOM 1
View over the rear garden. Range of built in wardrobes. Radiator, moulded cornice, door to;
BATHROOM 1
Suit comprising panelled bath, hand basin with cupboard under, WC, bidet, radiator, fully tiles walls. Connecting door to;
BEDROOM 2
View over the garden and neighbouring house to the Channel. Built in wardrobes, built in dressing table, radiator, and bedside drawer units. Connecting door to landing.
BEDROOM 3
View over the garden and neighbouring house to the Channel. Built in double wardrobes, built in dressing table, radiator, and bedside drawer units.
BATHROOM 2
Panelled bath with spray mixer, hand basin with cupboard under, WC, radiator, tiled walls.
BEDROOM 4
View over rear garden. Radiator.
BEDROOM 5
View over rear garden. Radiator.
OUTSIDE.
Wrought iron gates supported on stone pillars open to a gravel drive/parking area for 5/6 cars leading to;
DOUBLE GARAGE
Electric up and over door. Light and power, door to utility room.
GARDENS.
The front garden is mainly lawn with established plants, hedging, mature trees, and fruit trees including flowering cherry.
The rear garden is private and sheltered, a paved terrace runs along the rear of the property providing plenty of space for alfresco entertaining whilst enjoying the view out over the beautiful park like mature trees, established plants and shrubs including rhododendron and copper beech. There is also a fishpond and greenhouse.
NB. The house enjoys a large frontage to both Sea View Road (to the front) and Lighthouse Road (to the rear). At present there is a pedestrian gate onto Lighthouse Road, there is no restriction on putting a vehicular access if required for additional parking or garaging. It is also worth noting, in planning terms the property sits within the village confines, as such there is potential (subject to the usual consents) to build an additional dwelling with frontage to Lighthouse Road, whilst still retaining a good-sized garden for Casale.
COUNCIL TAX: G
MAINS GAS, ELECTRICITY, WATER AND DRAINAGE.
VIEWING STRICTLY BY APPOINTMENT WITH THE AGENTS MARSHALL AND CLARKE.
PLEASE NOTE THAT THE VARIOUS APPLIANCES AND SERVICES HAVE NOT BEEN TESTED BY MARSHALL AND CLARKE.
SM1403
- COUNCIL TAXA payment made to your local authority in order to pay for local services like schools, libraries, and refuse collection. The amount you pay depends on the value of the property.Read more about council Tax in our glossary page.
- Ask agent
- PARKINGDetails of how and where vehicles can be parked, and any associated costs.Read more about parking in our glossary page.
- Garage,Driveway
- GARDENA property has access to an outdoor space, which could be private or shared.
- Front garden,Private garden,Terrace,Back garden
- ACCESSIBILITYHow a property has been adapted to meet the needs of vulnerable or disabled individuals.Read more about accessibility in our glossary page.
- Ask agent
St Margaret's Bay
Add an important place to see how long it'd take to get there from our property listings.
__mins driving to your place
Get an instant, personalised result:
- Show sellers you’re serious
- Secure viewings faster with agents
- No impact on your credit score



Your mortgage
Notes
Staying secure when looking for property
Ensure you're up to date with our latest advice on how to avoid fraud or scams when looking for property online.
Visit our security centre to find out moreDisclaimer - Property reference SM1403. The information displayed about this property comprises a property advertisement. Rightmove.co.uk makes no warranty as to the accuracy or completeness of the advertisement or any linked or associated information, and Rightmove has no control over the content. This property advertisement does not constitute property particulars. The information is provided and maintained by Marshall & Clarke, St Margarets-At-Cliffe. Please contact the selling agent or developer directly to obtain any information which may be available under the terms of The Energy Performance of Buildings (Certificates and Inspections) (England and Wales) Regulations 2007 or the Home Report if in relation to a residential property in Scotland.
*This is the average speed from the provider with the fastest broadband package available at this postcode. The average speed displayed is based on the download speeds of at least 50% of customers at peak time (8pm to 10pm). Fibre/cable services at the postcode are subject to availability and may differ between properties within a postcode. Speeds can be affected by a range of technical and environmental factors. The speed at the property may be lower than that listed above. You can check the estimated speed and confirm availability to a property prior to purchasing on the broadband provider's website. Providers may increase charges. The information is provided and maintained by Decision Technologies Limited. **This is indicative only and based on a 2-person household with multiple devices and simultaneous usage. Broadband performance is affected by multiple factors including number of occupants and devices, simultaneous usage, router range etc. For more information speak to your broadband provider.
Map data ©OpenStreetMap contributors.




