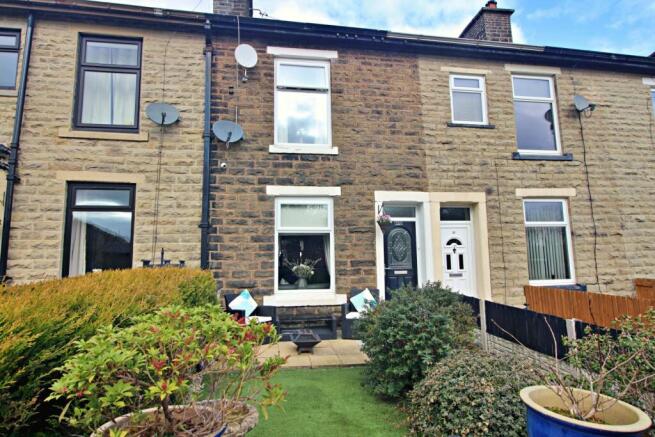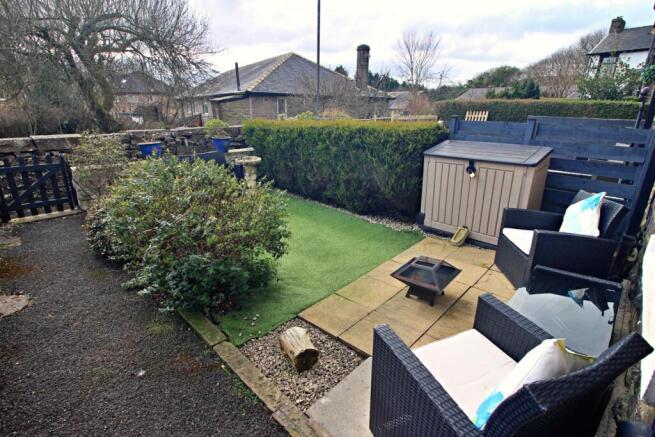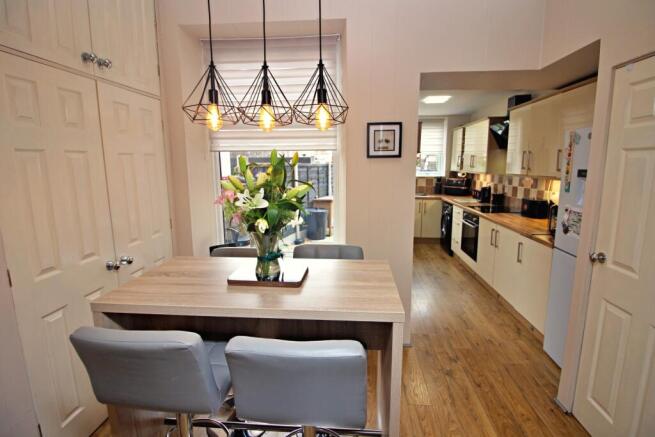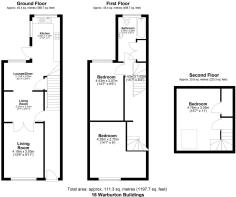Warburton Buildings, Haslingden, Rossendale, Lancashire, BB4

- PROPERTY TYPE
Terraced
- BEDROOMS
3
- BATHROOMS
1
- SIZE
1,119 sq ft
104 sq m
Key features
- Victorian, Stone Garden Terraced, Family Home
- Thoughtfully Extended to Offer Three Double Bedrooms
- Luxury Fitted Master Bedroom with Ensuite W.C.
- Three Distinctive Reception Rooms
- Spacious Extended Fitted Kitchen + Integral Oven/Hob/Hood
- Large, Contemporary White Family Bathroom.
- Pleasant 'Traffic Free' & Tucked Away Location
- Front & Rear Patio Gardens, Not Overlooked to the Front
- Rear Car Drive-In /Hardstanding
- Well Situated for Open Countryside + A56 Link to Motorways
Description
EXTENDED, STONE GARDEN TERRACED FAMILY HOME, OFFERING DECEIVING, THREE DOUBLE BEDROOMS ARRANGED OVER THREE FLOORS & A CUSTOM FITTED MASTER WITH ENSUITE W.C. Enjoying a very pleasant, traffic free position, not overlooked to the front, the house is quietly tucked away off Warburton Street via the B6232 Grane Road on the rural fringe of Haslingden.
Situated in a terrace of distinctive, Victorian built homes with long front gardens and a car drive-in at the rear, the property is ideally placed for access to the A56 & onward Motorway links yet only minutes walk from open countryside .
The impressive, long entrance hall retains the original plaster arch combined with the modern facilities of a composite door and laminate flooring. A central sitting room provides access to both a separate, front facing living room with a 'media wall' & contemporary electric fire, together with a bright dining room with inbuilt storage. The extended fitted kitchen then stretches, open plan to the rear with dual aspect windows.
On the first floor, a balustrade landing leads to the front & rear generous double bedrooms, along with a very spacious modern white bathroom complete with plumbed-in, over bath shower and black finished tap fitments.
From the front inner landing, a return staircase rises to the second floor landing. The main double bedroom is situated at the rear with a large 'Velux' window. Crafted fitted wardrobes extend across one wall matching the roof line, complemented by a set of nine drawers . Cleverly concealed to the eaves is a separate, ensuite white W.C. and wash hand basin.
To the outside, there is a long, artificial turfed, front facing garden with seating and a paved barbecue area. The private, enclosed rear is arranged as a patio garden with dedicated seating and low maintenance artificial turf. Gated access is then provided to a hardstanding/ car drive in approached via Warburton Street.
Entrance Hall
5.6m x 1.02m - 18'4" x 3'4"
Composite front door with a half glazed & leaded inset. Clear glazed over light. Victorian plaster arch moulding. Staircase off to the first floor. Laminate wood floor. Access to the sitting room.
Sitting Room
2.28m x 3.19m - 7'6" x 10'6"
Central placed reception room with coved ceiling. Double doors opening into the front living room, open plan to the separate dining room. Laminate wood floor.
Living Room
4.7m x 2.99m - 15'5" x 9'10"
Front facing main living area with a 'media wall' to the chimney breast, provision for a wall mounted television and a wide, modern electric focal point fire beneath. Alcove inbuilt display shelves with individual lights. Coved ceiling.
Dining Room
2.11m x 2.77m - 6'11" x 9'1"
With a rear facing window. Inbuilt, double full length cupboard plus additional separate single, full length cupboard. Laminate wood floor. Feature decor to one wall. Open plan design to the fitted kitchen.
Fitted Extended Kitchen
4m x 1.82m - 13'1" x 5'12"
Fitted with a range of wall, base and drawer units in a gloss cream finish. Wood grain effect work surfaces with an inset, single drainer, stainless steel sink unit located beneath the rear facing window. Additional side facing window. Integral 'Hotpoint' four ring ceramic electric hob with a black 'Sia' angled filter cooker hood above. Separate built under 'Bush' electric oven/grill. Plumbed for an auto washer. Attractive tiled splash back areas to walls. Laminate wood floor. PVC exterior side door.
First Floor Landing
4.41m x 1.59m - 14'6" x 5'3"
Black upright balustrade with an oak wood hand rail. Access to both double bedrooms, bathroom and inner landing to second floor staircase
Double Bedroom 2
4.23m x 4.39m - 13'11" x 14'5"
Maximum measurement, 'L' shaped. Coved ceiling. Views from the front facing window.
Double Bedroom 3
4.39m x 2.27m - 14'5" x 7'5"
Double wardrobe with overhead storage with a further inbuilt double cupboard housing the 'ideal Logic' gas combination boiler. Coved ceiling. Rear facing window.
Family Bathroom
3.45m x 1.96m - 11'4" x 6'5"
A large, rear facing family size bathroom comprising of a modern three piece white suite. Wall mounted wash hand basin with a double cupboard beneath. Low level, dual flush W.C. with a concealed cistern. Panel bath with a glazed side screen and a plumbed-in, thermostatic controlled shower over. Dual heads, square 'rainwater' and adjustable body jet. Black finished tap fitments and trim to the shower screen. PVC clad walls with a herringbone pattern design. Gloss white PVC clad ceiling with spot lighting. Inbuilt double storage cupboard. Laminate wood floor. Rear facing window.
Inner Landing
1.39m x 1.6m - 4'7" x 5'3"
Staircase off to the second floor with under stairs store cupboard.
Second Floor Landing
Main Bedroom (Double) with Ensuite
4.76m x 2.95m - 15'7" x 9'8"
Custom fitted with a range of shaped wardrobes and overhead storage . Recess for a double bed. Fitted chest of nine drawers in a matching finish. 'Velux' rear facing roof window with integral blackout blind enjoying elevated hill views. Concealed entry with shaped matching wardrobe door to the ensuite W.C.
Ensuite W.C and Basin
0.82m x 1.55m - 2'8" x 5'1"
Comprising of a low level, dual flush W.C. with concealed cistern and a wall mounted wash hand basin with a cupboard in white. LED auto operated light.
Exterior
Front Garden
Long front garden with paved pathway. Artificial turfed with a paved seating and barbecue area. Very pleasant and not directly overlooked.
Rear Patio Garden
Paved pathway to a slightly raised artificial turfed seating area. Wood panel to base and gate providing access to the hardstanding/drive-in
Car - Drive-In
Concrete hardstanding with space for two small vehicles or one large vehicle. Road access from Warburton Street shared with neighbouring properties.
- COUNCIL TAXA payment made to your local authority in order to pay for local services like schools, libraries, and refuse collection. The amount you pay depends on the value of the property.Read more about council Tax in our glossary page.
- Band: B
- PARKINGDetails of how and where vehicles can be parked, and any associated costs.Read more about parking in our glossary page.
- Yes
- GARDENA property has access to an outdoor space, which could be private or shared.
- Yes
- ACCESSIBILITYHow a property has been adapted to meet the needs of vulnerable or disabled individuals.Read more about accessibility in our glossary page.
- Ask agent
Warburton Buildings, Haslingden, Rossendale, Lancashire, BB4
Add an important place to see how long it'd take to get there from our property listings.
__mins driving to your place
Get an instant, personalised result:
- Show sellers you’re serious
- Secure viewings faster with agents
- No impact on your credit score
Your mortgage
Notes
Staying secure when looking for property
Ensure you're up to date with our latest advice on how to avoid fraud or scams when looking for property online.
Visit our security centre to find out moreDisclaimer - Property reference 10639889. The information displayed about this property comprises a property advertisement. Rightmove.co.uk makes no warranty as to the accuracy or completeness of the advertisement or any linked or associated information, and Rightmove has no control over the content. This property advertisement does not constitute property particulars. The information is provided and maintained by EweMove, Covering North West England. Please contact the selling agent or developer directly to obtain any information which may be available under the terms of The Energy Performance of Buildings (Certificates and Inspections) (England and Wales) Regulations 2007 or the Home Report if in relation to a residential property in Scotland.
*This is the average speed from the provider with the fastest broadband package available at this postcode. The average speed displayed is based on the download speeds of at least 50% of customers at peak time (8pm to 10pm). Fibre/cable services at the postcode are subject to availability and may differ between properties within a postcode. Speeds can be affected by a range of technical and environmental factors. The speed at the property may be lower than that listed above. You can check the estimated speed and confirm availability to a property prior to purchasing on the broadband provider's website. Providers may increase charges. The information is provided and maintained by Decision Technologies Limited. **This is indicative only and based on a 2-person household with multiple devices and simultaneous usage. Broadband performance is affected by multiple factors including number of occupants and devices, simultaneous usage, router range etc. For more information speak to your broadband provider.
Map data ©OpenStreetMap contributors.




