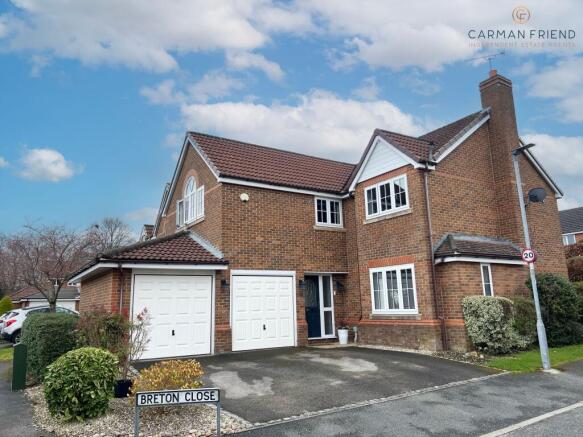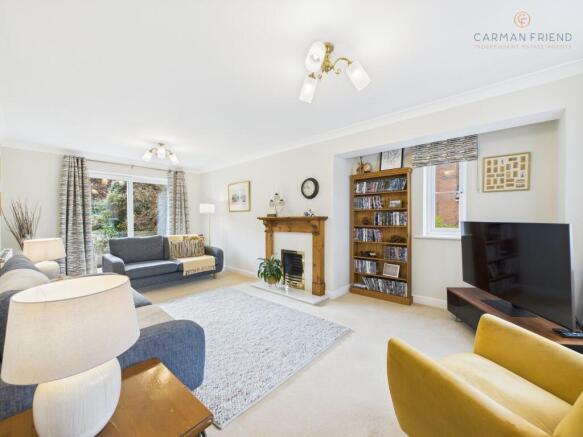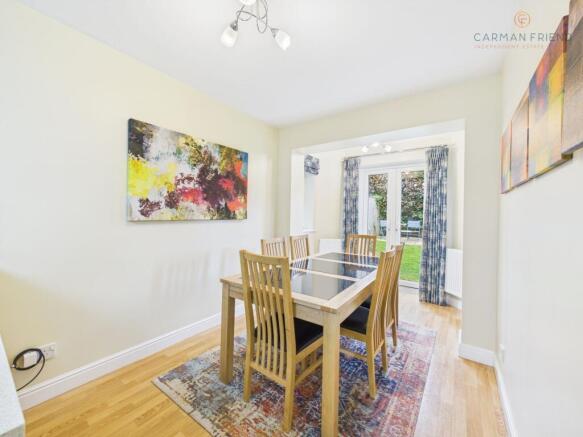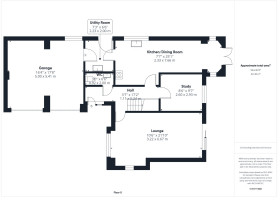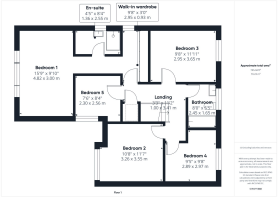
Breton Close, Newton, CH2

- PROPERTY TYPE
Detached
- BEDROOMS
5
- BATHROOMS
2
- SIZE
Ask agent
- TENUREDescribes how you own a property. There are different types of tenure - freehold, leasehold, and commonhold.Read more about tenure in our glossary page.
Freehold
Key features
- Lovely detached family home
- Five bedrooms
- Open plan kitchen/dining room
- Lounge and separate study
- Recently renovated bathroom and en-suite
- Utility Room
- Pleasant size rear garden
- Driveway and double garage
Description
In a market where demand is high for family homes this attractive detached five-bedroom home is a welcome addition, especially when you take a peek at the internal living space and perfectly positioned plot. The development is well established and just a stone’s throw from a very desirable primary school, plus the motorway links are within easy access and local shops within walking distance. Immaculately maintained and presented throughout you can drop your bags and move in.
Upon entering the property, you are greeted with a spacious hallway with internal doors leading to the living accommodation, plus a staircase rising to the first floor. The lounge is a fantastic size, flooded with natural light thanks to the sliding doors to the rear and windows to the front and side elevations. A lovely open fire is perfect for those cosy winter evenings, whilst also creating a lovely focal point to the room. The open plan kitchen/dining room is the ideal space for busy family life and entertaining. The kitchen has been fitted with an arrangement of wall and base units and integrated appliances boast a seamless finish. There is ample space for a large dining table and chairs, with French doors providing access to the rear, whilst an internal door leads into the separate utility room, fitted with more storage units and space for a washing machine and dryer. To the ground floor you will also find an additional reception room enjoying a pleasant garden aspect, which can be used to your needs, but ideal as either a home office, snug or playroom. To conclude the ground floor accommodation, you will find the all important downstairs WC.
To the first floor, the real showstopper of this property is found in the master bedroom. Here a part-vaulted ceiling houses a large feature window that allows in lots of natural light cleverly fitted with shutter blinds, while a vast arrangement of fitted wardrobes provide useful hanging and shelving facilities. To complete the master bedroom there is an ensuite shower room and walk in wardrobe. The ensuite has been recently fitted with a stunning three-piece suite to include a walk in shower, WC and wash basin, whilst attractive tiling to complement perfectly. The four further bedrooms are neutral in décor and all a good size. The family bathroom has also been refitted to provide a lovely white suite, with attractive tiling and fittings.
Moving to the outside of the property, you approach the double garage via a tarmac driveway that provides off road parking for multiple vehicles, whilst two side pathways allow for pedestrian access to the rear. The double garage is the ideal place for the car, or storage, or both. The rear garden currently offers a low maintenance finish perfect for busy life and is laid mainly to lawn, with a paved patio seating area that stretches the width of the property.
If you are looking for a perfectly proportioned property that ticks all of the essential boxes, then this will be the home for you.
EPC Rating: C
Hall (5.24m x 1.11m)
Lounge (6.67m x 3.22m)
Study (2.93m x 2.6m)
Kitchen/Dining Room (7.66m x 2.33m)
Utility Room (2m x 2.23m)
WC (2m x 0.92m)
Landing (3.41m x 1m)
Bedroom 1 (3m x 4.82m)
Ensuite (2.55m x 1.36m)
Walk-in Wardrobe (0.93m x 2.95m)
Bedroom 2 (3.55m x 3.26m)
Bedroom 3 (3.65m x 2.95m)
Bedroom 4 (2.97m x 2.89m)
Bedroom 5 (2.56m x 2.3m)
Bathroom (1.65m x 2.45m)
The Seller's View!
A Perfect Family Home in Chester for all ages! Our home has been a wonderful, adaptable space that has grown with us as a family. The bright and sunny rooms have changed use over the years, playroom to games room, formal dining room to playroom to study, each reflecting our changing needs and interests. When our children were young, the garden was a fun place, full of climbing frames, trampolines and playhouses providing endless hours of fun and adventure. Now, as we've grown older, it has transformed into a perfect spot for BBQs and the odd drink, making it a great place to relax and entertain. The neighbourhood is friendly and quiet and there is a strong sense of community making it a truly great place to live. Overall, we have fond memories of living here from bringing babies home from hospital to first days at school to school proms and leaving for university - a true family home!
- COUNCIL TAXA payment made to your local authority in order to pay for local services like schools, libraries, and refuse collection. The amount you pay depends on the value of the property.Read more about council Tax in our glossary page.
- Band: F
- PARKINGDetails of how and where vehicles can be parked, and any associated costs.Read more about parking in our glossary page.
- Yes
- GARDENA property has access to an outdoor space, which could be private or shared.
- Private garden
- ACCESSIBILITYHow a property has been adapted to meet the needs of vulnerable or disabled individuals.Read more about accessibility in our glossary page.
- Ask agent
Breton Close, Newton, CH2
Add an important place to see how long it'd take to get there from our property listings.
__mins driving to your place
Your mortgage
Notes
Staying secure when looking for property
Ensure you're up to date with our latest advice on how to avoid fraud or scams when looking for property online.
Visit our security centre to find out moreDisclaimer - Property reference 231e3c49-f8ec-476c-8082-76eeaa7c073c. The information displayed about this property comprises a property advertisement. Rightmove.co.uk makes no warranty as to the accuracy or completeness of the advertisement or any linked or associated information, and Rightmove has no control over the content. This property advertisement does not constitute property particulars. The information is provided and maintained by Carman Friend, Chester. Please contact the selling agent or developer directly to obtain any information which may be available under the terms of The Energy Performance of Buildings (Certificates and Inspections) (England and Wales) Regulations 2007 or the Home Report if in relation to a residential property in Scotland.
*This is the average speed from the provider with the fastest broadband package available at this postcode. The average speed displayed is based on the download speeds of at least 50% of customers at peak time (8pm to 10pm). Fibre/cable services at the postcode are subject to availability and may differ between properties within a postcode. Speeds can be affected by a range of technical and environmental factors. The speed at the property may be lower than that listed above. You can check the estimated speed and confirm availability to a property prior to purchasing on the broadband provider's website. Providers may increase charges. The information is provided and maintained by Decision Technologies Limited. **This is indicative only and based on a 2-person household with multiple devices and simultaneous usage. Broadband performance is affected by multiple factors including number of occupants and devices, simultaneous usage, router range etc. For more information speak to your broadband provider.
Map data ©OpenStreetMap contributors.
