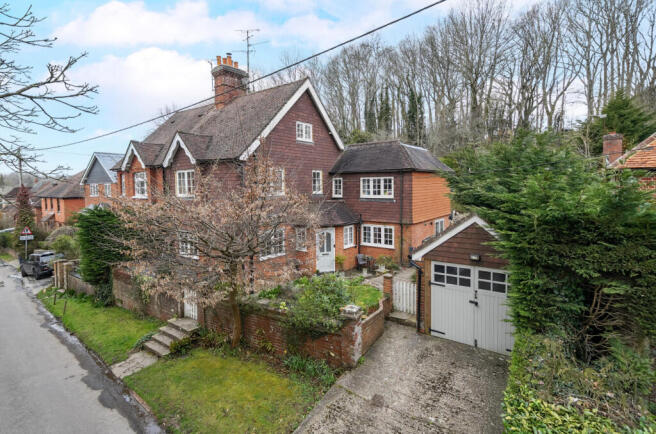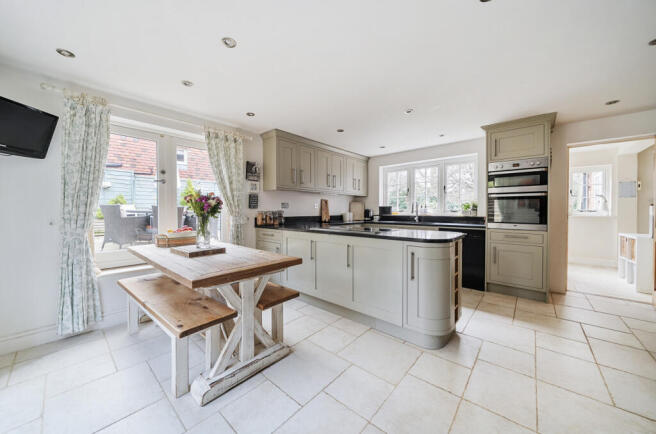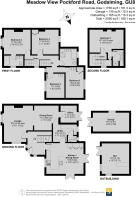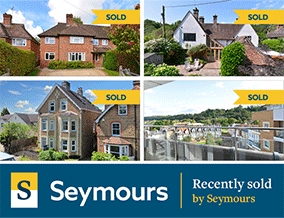
Pockford Road, Chiddingfold, Godalming, Surrey, GU8

- PROPERTY TYPE
Semi-Detached
- BEDROOMS
5
- BATHROOMS
3
- SIZE
2,036 sq ft
189 sq m
- TENUREDescribes how you own a property. There are different types of tenure - freehold, leasehold, and commonhold.Read more about tenure in our glossary page.
Freehold
Key features
- Outstanding semi-detached period property in idyllic village setting
- Impeccably extended 3 storey layout
- Superbly large secluded gardens with a fantastic detached bar, selection of terracing and large lawns
- Open plan lounge and dining room with wood burner
- Adjoining study with French doors to the garden
- Exemplary kitchen/dining room opening to a large terrace with a Granada Masonry Barbecue
- Top floor main bedroom suite with exposed brickwork
- Four additional bedrooms, en suite shower room and family bathroom
- Garage converted into excellent home gym
- Popular Chiddingfold location near to village shops, country walks and amenities
Description
A central entrance hall unfolds onto a succession of light filled spaces that feel calming, composed and full of character. A palette of neutral tones blends cool whites, greys and taupes with the warmth of solid wood, giving an elegantly understated feeling of luxury and cohesion throughout.
Open plan yet subtly defined a duo of serene reception rooms produces a wealth of enticing space in which to relax, dine and spend time together. White washed floorboards run underfoot and accent walls of rich heritage blue lend a dash of colour. With a wood burner nestling beneath a solid oak mantel, an exposed brick fireplace takes centre stage in the large double aspect lounge while the dining room connects to an excellent study where French doors tempt you out into the fresh air. Together these three interconnecting rooms conjure space to breathe and ample flexibility to be tailored to your own needs.
Equally impressive, a spacious triple aspect kitchen/dining room sits in harmony with a secluded terrace that engenders an easy flowing extension of the house and has the focal point of a wood fired Granada Masonry Barbecue. Inside, the kitchen is supremely well appointed with beautifully crafted Shaker cabinetry topped with contrasting black granite and fitted with first class integrated appliances. Its wrap-around design gives both delineation and unity to the extensive dining area while twin sets of French doors to the terracing make it effortlessly easy to see that this is a wonderful place to entertain. A ground floor cloakroom is ideal for guests and sits discreetly tucked away in an adjacent utility room that keeps laundry appliances hidden from view.
Explore upstairs and you’ll see that the considered aesthetic is echoed throughout each of the impeccable five bedrooms. Bathed in sunlight and more than generously sized, they look out onto the verdant backdrop of the gardens. A blissfully restful main bedroom sits exclusively on the top floor offering a heavenly hideaway from the hubbub of the day. The magnificent triangle of the chimney stack brickwork lends rustic texture and whilst a considerable skylight is perfectly placed to give views of the statuesque trees outside, a superb en suite shower room proffers a sense of quiet luxury with its Shaker basin console and metro tile setting.
Four further bedrooms pepper the first floor, continuing the sense of light and space. Young adults will adore the feeling of privacy the second double bedroom with its notable en suite bathroom. The further two bedrooms share a family bathroom that rivals the luxury of the en suites with its wood panelled walls and bath, as well as a glass framed waterfall shower that has a wet room drain sleekly inset in the stone tiled floor.
Outside
Encompassed by majestically tall trees and the evergreen foliage of clipped conifers, the prodigious rear grounds of this village home create a quintessential English country garden with their extensive raised lawns and overarching feel of tranquillity. Enviably private, they stretch out before you catering for all age groups and inclinations. The terracing to the side of the kitchen/dining room makes it effortlessly easy to enjoy al fresco dining on a grand scale, however the inclusion of a fabulous detached timber-built bar with its own seating area is somewhere that everyone will naturally gravitate towards on hot sunny days and warm summer evenings. Its French doors open up encouraging you to filter in and out for tops up and tapas, and the tiered decking has space for both sofas and a dining table.
The lawns give children every chance to play with fitted swings, a playhouse and space for a game of football, and the abundant borders allow you to hideaway from the world outside.
To the front of the house a private driveway supplies off-road parking and a detached garage is currently configured as a great home gym.
Brochures
Particulars- COUNCIL TAXA payment made to your local authority in order to pay for local services like schools, libraries, and refuse collection. The amount you pay depends on the value of the property.Read more about council Tax in our glossary page.
- Band: F
- PARKINGDetails of how and where vehicles can be parked, and any associated costs.Read more about parking in our glossary page.
- Yes
- GARDENA property has access to an outdoor space, which could be private or shared.
- Yes
- ACCESSIBILITYHow a property has been adapted to meet the needs of vulnerable or disabled individuals.Read more about accessibility in our glossary page.
- Ask agent
Pockford Road, Chiddingfold, Godalming, Surrey, GU8
Add an important place to see how long it'd take to get there from our property listings.
__mins driving to your place
Your mortgage
Notes
Staying secure when looking for property
Ensure you're up to date with our latest advice on how to avoid fraud or scams when looking for property online.
Visit our security centre to find out moreDisclaimer - Property reference GOD250136. The information displayed about this property comprises a property advertisement. Rightmove.co.uk makes no warranty as to the accuracy or completeness of the advertisement or any linked or associated information, and Rightmove has no control over the content. This property advertisement does not constitute property particulars. The information is provided and maintained by Seymours Estate Agents, Godalming. Please contact the selling agent or developer directly to obtain any information which may be available under the terms of The Energy Performance of Buildings (Certificates and Inspections) (England and Wales) Regulations 2007 or the Home Report if in relation to a residential property in Scotland.
*This is the average speed from the provider with the fastest broadband package available at this postcode. The average speed displayed is based on the download speeds of at least 50% of customers at peak time (8pm to 10pm). Fibre/cable services at the postcode are subject to availability and may differ between properties within a postcode. Speeds can be affected by a range of technical and environmental factors. The speed at the property may be lower than that listed above. You can check the estimated speed and confirm availability to a property prior to purchasing on the broadband provider's website. Providers may increase charges. The information is provided and maintained by Decision Technologies Limited. **This is indicative only and based on a 2-person household with multiple devices and simultaneous usage. Broadband performance is affected by multiple factors including number of occupants and devices, simultaneous usage, router range etc. For more information speak to your broadband provider.
Map data ©OpenStreetMap contributors.








