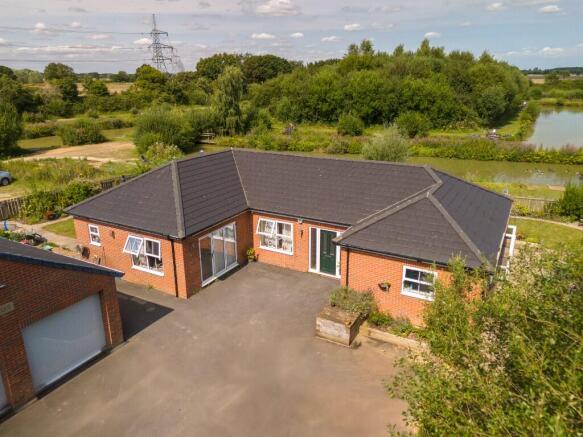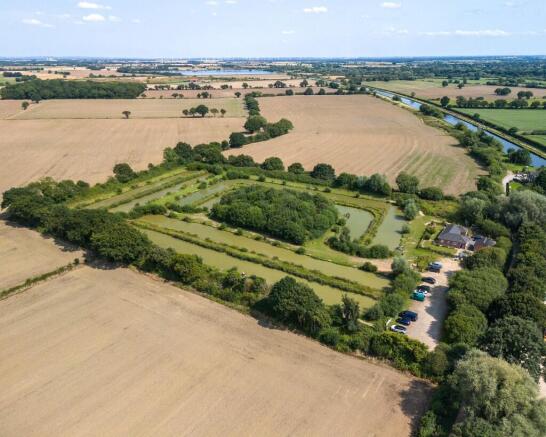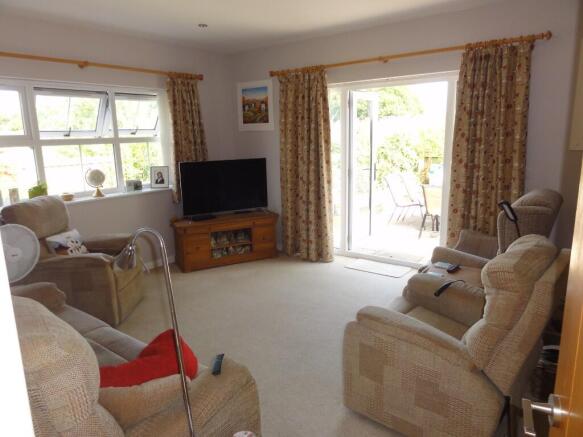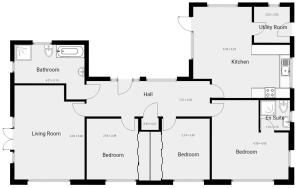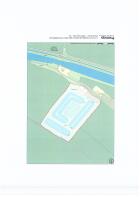Viking Haven & Viking Fishery, Pollington, DN14

- PROPERTY TYPE
Detached Bungalow
- BEDROOMS
3
- SIZE
Ask agent
- TENUREDescribes how you own a property. There are different types of tenure - freehold, leasehold, and commonhold.Read more about tenure in our glossary page.
Freehold
Key features
- Modern Detached 3 Bedroom Bungalow
- 3 Course Fishing Lakes
- Viking Fishery Business
- Just over 7 Acres or thereabouts in total
Description
Viking Haven and Viking Fishery is located off Balne Croft Lane, Pollington, DN14 0EY. The property is situated to the south east of the village of Pollington in a secluded rural location and is 10 miles from the towns of Goole and Selby.
The property is approached from the north by taking the turning off the A645 onto Long Lane, signposted Pollington. At the first right hand bend, bear left onto Willow Lane. Follow the road past the 'No through road' sign, onto Crowcroft Lane. At the canal bridge, turn left onto Balne Croft Lane. Viking Fishery is on the left after approximately 600 metres.
DESCRIPTION
The property comprises a modern, well presented 3 bedroom bungalow with double garage, delightful gardens and 3 well stocked coarse fishing ponds with car park. The total area of the site is 2.86 hectares (7.06 acres) or thereabouts, subject to survey.
The bungalow is extremely well kept and presents incredibly well. Accommodation includes; Lounge, Dining Kitchen, 3 Bedrooms one with en-suite facilities, impressive Hallway, Family Bathroom and Utility Room. All rooms benefit from under-floor heating. Outside there is a good sized driveway leading to Double Garage and well laid out gardens with patio, flower beds, lawns and greenhouse.
Viking Fishery includes 3 coarse fishing ponds with 73 pegs. The ponds are well stocked with Carp, Tench, Bream, Perch, Chub, Barbel, Roach, Rudd and Ide. The ponds were established between 2007 and 2010 and are well used by day ticket holders and for regular competitions. The Viking Fishery business is included in the sale.
ACCOMMODATION COMPRISES:
ENTRANCE HALL - 23' 3" x 6' 8" (7.09m x 2.03m)
Having UPVc front door with double glazed panel, wooden laminate flooring.
LOUNGE - 17' 8" x 13' 2" (5.38m x 4.01m)
UPVc double glazed window and double doors leading to patio area.
DINING KITCHEN - 18' 4" x 17' 2" (5.59m x 5.23m) to extremes
'L' shaped Dining Kitchen with UPVc double glazed windows plus sliding French doors leading out to the driveway. A range of fitted kitchen units plus stainless steel sink/drainer, 5 burner hob, built-in oven and microwave. Tiled floors and doors leading to:
UTILITY ROOM - 7' 2" x 6' 9" (2.18m x 2.06m)
Built-in units, sink and boiler. UPVc door into back garden.
1ST BEDROOM 14' 11" x 14' 11" (4.55m x 4.55m) (measurements include en-suite)
Laminated wooden flooring and built-in wardrobes, dresser and drawers. UPVc windows to side and rear gardens.
EN-SUITE TO BEDROOM ONE 5' 8" x 5' 8" (1.73m x 1.73m)
Tiled floor, W.C. shower cubicle and sink.
2ND BEDROOM 11' 5" x 9' 7" (3.48m x 2.92m)
UPVc window to rear garden, wooden laminate flooring.
3RD BEDROOM/STUDY 11' 5" x 11' 0" (3.48m x 3.35m)
UPVc window to rear garden, wooden laminate flooring and built-in wardrobe/office workstation.
FAMILY BATHROOM 13' 2" x 7' 1" (4.01m x 2.16m)
Frosted glass UPVc window to front elevation, bath, shower cubicle, W.C. and wash basin. Tiled floors and part tiled walls.
OUTSIDE
Timber gates mounted on brick pillars open up onto a tarmac driveway with parking for multiple cars.
DOUBLE GARAGE 19' 1" x 19' 1" (5.82m x 5.82m) (internal)
Roller shutter doors onto driveway and personel door to the side. Solar panels on roof which provide income.
GARDEN
Includes patio, lawn, raised flowerbeds, planted borders, vegetable garden, metal shed (8' x 6') and greenhouse.
SERVICES
Mains electricity, borehole water supply, calor gas tank in the garden, biodigester for sewage. All rooms benefit from under-floor heating.
None of the services or appliances have been checked or tested by the selling agents.
OCCUPANCY CONDITION
It is a condition of the planning consent for the bungalow that its occupation is
'limited to a person solely or mainly employed at the business operating on the wider site currently known as Viking Fisheries, and to any resident dependants' East Riding of Yorkshire application no. CD/14/0430/PLF
THE FISHERY
Viking Fishery has been built from scratch by the current owners. Planning permission was granted in 2003 with Deer Pond opening to anglers in early 2007. Fox Pond and Hawk Pond soon followed, with all 3 ponds open by Spring 2010.
All 3 ponds are approximately 6' deep and have been allowed to mature naturally, encouraging the right blend of fish and plant life.
DEER POND
Opened 2007 and stocked with Carp, Tench, Bream, Perch, Chub and Barbel. 24 Pegs.
FOX POND
Opened 2008 and stocked with Carp, Tench, Bream, Perch, Roach, Rudd and Chubb. The pond is at the back of the site. 16 Pegs.
HAWK POND
Opened in 2010 and stocked with Carp, Tench, Ide, Perch, Chubb and Barbel. This pond is to the east of the site and is U shaped around a steep mound planted with trees. 33 Pegs.
The ponds are open to day ticket holders and very regularly used for competitions.
To the south of the ponds is a stoned car park with access onto Balne Croft Lane. The car park measures approximately 60 metres x 15 metres with pedestrian gates into the ponds and the bungalow garden.
The Viking Fishery business is included in the sale.
VIDEO
A video of the property can be found at by scanning the QR code
PLAN
The property is shown on the plan edged red.
VIEWINGS
If you require any further information or wish to view the property, please contact the Selling Agents, DDM Agriculture
COUNCIL TAX
East Riding of Yorkshire Council. Council Tax Band 'C'
OFFER PROCEDURE
If you are interested in this Property and wish to make an Offer, then this should be made to DDM Agriculture. I would point out that under the Estate Agency Act 1991, you will be required to provide us with the relevant Financial Information for us to verify your ability to proceed with the purchase, before we can recommend your Offer to the Vendor. It will also be necessary for you to provide Proof of Identification in order to adhere to Money Laundering Regulations.
Brochures
Brochure 1- COUNCIL TAXA payment made to your local authority in order to pay for local services like schools, libraries, and refuse collection. The amount you pay depends on the value of the property.Read more about council Tax in our glossary page.
- Ask agent
- PARKINGDetails of how and where vehicles can be parked, and any associated costs.Read more about parking in our glossary page.
- Yes
- GARDENA property has access to an outdoor space, which could be private or shared.
- Yes
- ACCESSIBILITYHow a property has been adapted to meet the needs of vulnerable or disabled individuals.Read more about accessibility in our glossary page.
- Ask agent
Viking Haven & Viking Fishery, Pollington, DN14
Add an important place to see how long it'd take to get there from our property listings.
__mins driving to your place
Get an instant, personalised result:
- Show sellers you’re serious
- Secure viewings faster with agents
- No impact on your credit score
Your mortgage
Notes
Staying secure when looking for property
Ensure you're up to date with our latest advice on how to avoid fraud or scams when looking for property online.
Visit our security centre to find out moreDisclaimer - Property reference MJAW24127. The information displayed about this property comprises a property advertisement. Rightmove.co.uk makes no warranty as to the accuracy or completeness of the advertisement or any linked or associated information, and Rightmove has no control over the content. This property advertisement does not constitute property particulars. The information is provided and maintained by DDM Agriculture, Brigg. Please contact the selling agent or developer directly to obtain any information which may be available under the terms of The Energy Performance of Buildings (Certificates and Inspections) (England and Wales) Regulations 2007 or the Home Report if in relation to a residential property in Scotland.
*This is the average speed from the provider with the fastest broadband package available at this postcode. The average speed displayed is based on the download speeds of at least 50% of customers at peak time (8pm to 10pm). Fibre/cable services at the postcode are subject to availability and may differ between properties within a postcode. Speeds can be affected by a range of technical and environmental factors. The speed at the property may be lower than that listed above. You can check the estimated speed and confirm availability to a property prior to purchasing on the broadband provider's website. Providers may increase charges. The information is provided and maintained by Decision Technologies Limited. **This is indicative only and based on a 2-person household with multiple devices and simultaneous usage. Broadband performance is affected by multiple factors including number of occupants and devices, simultaneous usage, router range etc. For more information speak to your broadband provider.
Map data ©OpenStreetMap contributors.
