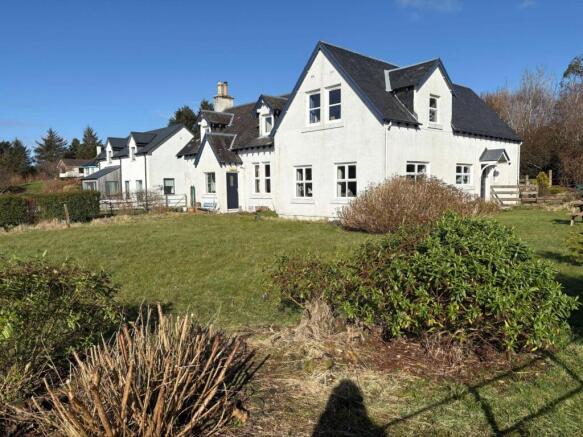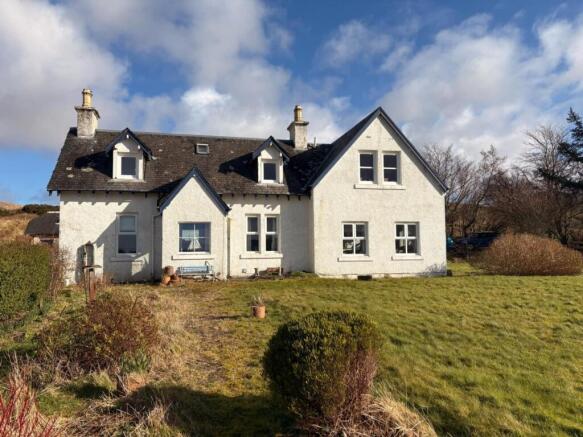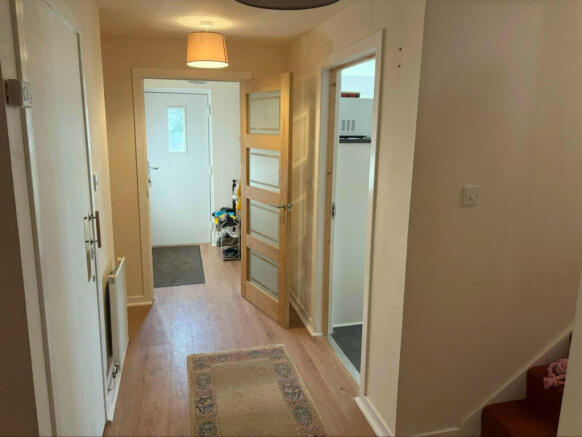5 bedroom detached house for sale
Far View Cottage, Pier Road, Kilchoan

- PROPERTY TYPE
Detached
- BEDROOMS
5
- BATHROOMS
4
- SIZE
Ask agent
- TENUREDescribes how you own a property. There are different types of tenure - freehold, leasehold, and commonhold.Read more about tenure in our glossary page.
Freehold
Description
DESCRIPTION
McIntyre & Company are delighted to bring Far View Cottage to the market.
Enjoying an idyllic rural setting in the midst of spectacular West Highland landscapes with stunning views towards the Sound of Mull. This lovely detached family home was originally built around 1900. Over many years the property has been extended and now spans approximately 260sq m.
This versatile family home is currently set up with an independent annex however with its flexible layout the annex could be simply incorporated into the main house if required.
The main house consists of a modern fitted kitchen with breakfast bar and integrated double oven and hob. Off the kitchen is a large utility that provides access to the outside space. The spacious, yet cosy cottage style living room provides lovely views towards the Sound of Mull and boasts a solid stone feature wall with woodburning stove. A craft room, a storage area, three generous bedrooms (one en-suite) and family bathroom.
The independent annex is beautifully appointed and forms a stylish lifestyle or provides the opportunity to generate income in the form of Airbnb, B&B, holiday let or a residential letting unit.
The annex is spread over two floors and has a beautiful open plan lounge-kitchen-diner that enjoys stunning views. Both of the en-suite bedrooms are located on the first floor and have a private staircase each. There is a modern W.C, a drying room and a large boiler/storage room on the ground floor.
In addition to its income and development potential the property further benefits from double glazing, electric heating supplemented by a woodburning stove, significant storage, a large garden with glamping pod and a base for a 2nd pod (it should be noted that the pod is not currently operational and is available by separate negotiation) a polytunnel, shed and woodstore.
Accommodation comprises: Entrance Porch, Inner hallway, drying room, boiler room, lounge-kitchen-diner, W.C, living room, 2nd kitchen-diner, utility, five bedrooms (3 en-suite) family bathroom, craft room.
INDEPENDENT ANNEX
ENTRANCE PORCH 1.75m x 1.43m / INNER HALLWAY
DRYING ROOM 1.75m x 1.20m
Plumbing for washing machine, space for tumble dryer, shelving, tile effect laminate flooring and radiator.
LOUNGE-KITCHEN-DINER 7.37m x 3.93m
A superb modern open-plan room with triple aspect windows that flood the room with natural daylight and provide stunning views towards the Sound of Mull. There is a modern kitchen and sufficient space to house a table and chairs. The kitchen and living areas are clearly defined by flooring with fitted carpet to the lounge and tile to the kitchen-diner area. Large understair storage cupboard.
W.C (ground floor) 2.16m x 1.56m
A modern W.C and wash hand basin with multiple storage cabinets. Tile effect laminate flooring and extractor.
BOILER ROOM 3.58m x 2.23m
Understairs store cupboard, sink and drainer, a further cupboard houses the water tank, laminate flooring and access to the garden area.
FIRST FLOOR
Individual staircases provide access to each of the en-suite bedroom. Carpet flooring.
BEDROOM 7.34m x 4.29m
“L” shaped room with raised dressing area. Louver door wardrobes, carpet flooring and radiator.
En-Suite 2.29m x 1.68m
A beautiful suite with large walk in shower, W.C, wash hand basin with vanity cupboard below. Heated towel rail, velux window and tile effect laminate flooring.
BEDROOM 4.94m x 3.50m
Carpet flooring and radiator.
En-Suite 2.09m x 1.69m
Bath with shower over, W.C, wash hand basin, vinyl flooring and radiator.
MAIN HOUSE
ENTRANCE PORCH 1.82m X .95m
Access is generally taken from the rear of the property where there is substantial parking.
Tiled flooring. Access to inner hallway, stairs and landing all have carpet flooring.
LIVING ROOM 5.90m x 4.52m
A lovely cosy yet spacious room with fabulous views. Solid stone feature wall and woodburning stove. Access to lobby/store area 2.93m x 1.96m and craft room 2.40m x 1.72m.
KITCHEN-DINER 6.17m x 3.45m
Modern fitted kitchen with a variety of wall, drawer and base units. Integrated double oven and hob. A sociable room, perfect for entertaining. There is sufficient space to house a table and chairs in addition to seating at the breakfast bar. Dual aspect windows and wood laminate flooring.
Off the kitchen is an unfinished W.C. 2.5m x 1.61m.
UTILITY 3.45m x 2.86m
A large utility houses the white goods. Good storage. Concrete floor. Access to garden.
G.F BEDROOM 4.07m x 3.31m
Bright and spacious room with fabulous views. Redundant fireplace, radiator and carpet flooring.
FIRST FLOOR
Carpet flooring to stairs and landing. Decorative wrought iron safety rail.
FAMILY BATHROOM 2.46m x 2.38m
W.C, wash hand, heated towel rail and vinyl flooring.
BEDROOM 3.83m x 3.50m
Lovely views, radiator, redundant fireplace, carpet flooring.
En-Suite BEDROOM 3.82m x 3.34m
Lovely views, radiator, redundant fireplace, carpet flooring.
En-Suite 2.38m x 1.99m
Bath with shower and side screen over, W.C, wash hand basin, extractor vinyl flooring.
Externally
The property sits in approximately 1 acre of ground surrounded by an abundance of wildlife, hillside, croftland, mountain scenery and takes in stunning views towards the Sound of Mull and the Isle of Coll.
A large wrap around garden sweeps the perimeter of the property. There is gated access to the front and rear of the main house and the annex entrance is to the side. The main house garden at the rear benefits from a large and newly laid patio, shed and woodstore.
A pathway leads to the rear of the property where a polytunnel is situated. The two glamping pods are currently unused. One of the pods is brand new whilst the other is not functional and therefore used for storage. The ground work has been prepared for a 2nd new pod. There is currently no electrical or plumbing supply to the existing pod although it is believed that electrical supply is available as the land was formerly a campsite with hook ups. The new glamping pod is available by separate negotiation.
A long access drive leads to off road parking for several vehicles and to the side, rear garden and to the glamping pod.
The front is predominately grass with a metal fence surrounding the boundary, there is plenty of space to sit or entertain and enjoy the outside space.
The location makes for a great holiday destination and the significant grounds have the potential to generate a significant income.
LOCATION/AMENITIES
Kilchoan is the most Westerly Village on the Ardnamurchan Peninsula in fact, it is the most westerly point on mainland Britain. Ardnamurchan has some of the most spectacular scenery in Scotland surrounded by rugged mountains, sea lochs, coastlines and sandy beaches as well as an abundance of wildlife with the majestic red deer, golden and white-tailed sea eagles all in the vicinity.
The landscape is ideal for hill and coastal walking, with walks to the summit of Ben Hiant which reaches to just 528m the highest point on the peninsula providing superb views. Other places of interest are the beautiful coastline of Sanna Bay and the Ardnamurchan Lighthouse. The Lighthouse is a 19th century listed Lighthouse that towers some 36 metres and for the energetic, you can climb to the top of the tower or visit the Foghorn Engine room. The point provides some spectacular views where Dolphin, Porpoise and Minke Whale are regularly seen. There is free toilets, free parking and a café with gift shop.
Although Kilchoan is a remote setting, there are amenities in the village which include a shop and post office, a Hotel which has a bar and restaurant, a church, a community centre and primary school. Mingarry Castle has an award winning Michelin star restaurant that also provides accommodation. There are further amenities and schools in Acharacle approximately 20 miles away.
There are regular sailings to Tobermory on the Isle of Mull which has a co-operative supermarket, excellent local restaurants and a dentist.
The town of Oban is within reach and offers further amenities and access to the Islands via the ferry terminal. There is a daily bus service that operates between Oban and Fort William.
DIRECTIONS
From Fort William take the A82 southbound, crossing on the Corran Ferry to Ardgour. Turn left onto the A861, continue until reaching signposts for Salen. Turn left at the Salen Hotel on to the B0087 for approx 16miles. Turn left at the junction and continue until reaching Kilchoan. Take the left turn towards the Ferry Terminal and Far View Cottage is the fifth house set back from the road with the metal fence rails.
Brochures
Brochure 1Home Report- COUNCIL TAXA payment made to your local authority in order to pay for local services like schools, libraries, and refuse collection. The amount you pay depends on the value of the property.Read more about council Tax in our glossary page.
- Ask agent
- PARKINGDetails of how and where vehicles can be parked, and any associated costs.Read more about parking in our glossary page.
- Driveway
- GARDENA property has access to an outdoor space, which could be private or shared.
- Front garden
- ACCESSIBILITYHow a property has been adapted to meet the needs of vulnerable or disabled individuals.Read more about accessibility in our glossary page.
- Ask agent
Energy performance certificate - ask agent
Far View Cottage, Pier Road, Kilchoan
Add an important place to see how long it'd take to get there from our property listings.
__mins driving to your place
Get an instant, personalised result:
- Show sellers you’re serious
- Secure viewings faster with agents
- No impact on your credit score
Your mortgage
Notes
Staying secure when looking for property
Ensure you're up to date with our latest advice on how to avoid fraud or scams when looking for property online.
Visit our security centre to find out moreDisclaimer - Property reference 28162. The information displayed about this property comprises a property advertisement. Rightmove.co.uk makes no warranty as to the accuracy or completeness of the advertisement or any linked or associated information, and Rightmove has no control over the content. This property advertisement does not constitute property particulars. The information is provided and maintained by McIntyre & Co, Fort William. Please contact the selling agent or developer directly to obtain any information which may be available under the terms of The Energy Performance of Buildings (Certificates and Inspections) (England and Wales) Regulations 2007 or the Home Report if in relation to a residential property in Scotland.
*This is the average speed from the provider with the fastest broadband package available at this postcode. The average speed displayed is based on the download speeds of at least 50% of customers at peak time (8pm to 10pm). Fibre/cable services at the postcode are subject to availability and may differ between properties within a postcode. Speeds can be affected by a range of technical and environmental factors. The speed at the property may be lower than that listed above. You can check the estimated speed and confirm availability to a property prior to purchasing on the broadband provider's website. Providers may increase charges. The information is provided and maintained by Decision Technologies Limited. **This is indicative only and based on a 2-person household with multiple devices and simultaneous usage. Broadband performance is affected by multiple factors including number of occupants and devices, simultaneous usage, router range etc. For more information speak to your broadband provider.
Map data ©OpenStreetMap contributors.




