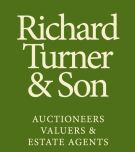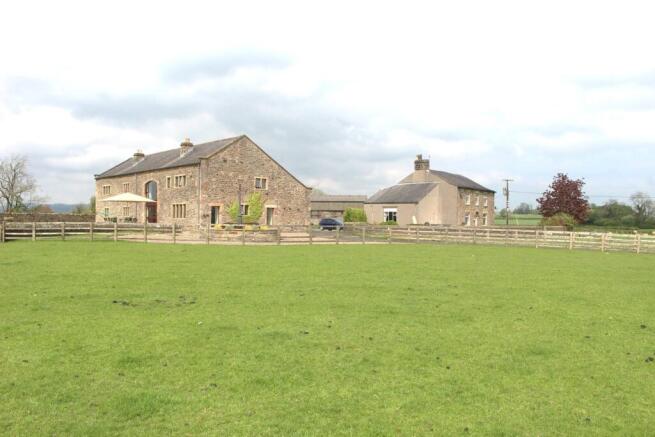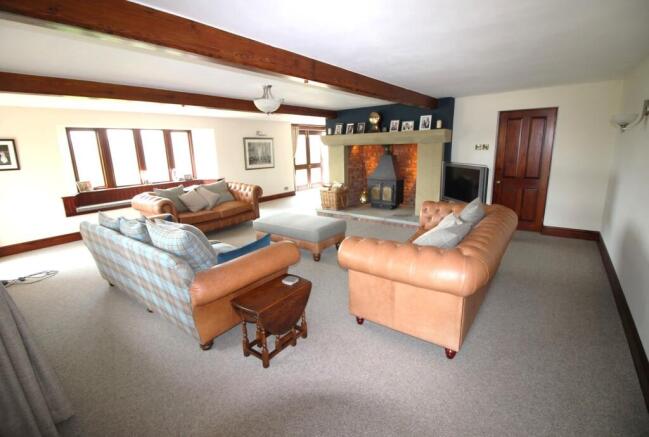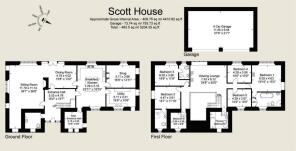
Withgill Fold, Withgill, Clitheroe, BB7

- PROPERTY TYPE
Detached
- BEDROOMS
6
- BATHROOMS
5
- SIZE
Ask agent
- TENUREDescribes how you own a property. There are different types of tenure - freehold, leasehold, and commonhold.Read more about tenure in our glossary page.
Freehold
Key features
- 21.56 acres
Description
Lot 1 Principal Residence with detached garage, multi purpose shed 90' x 30' with 21.56 acres of land shown edged with a red boundary on the plan.
A rare opportunity to acquire a country retreat comprising a six bedroom principle residence in private surround with extensive views of the Hodder Valley and beyond, a three bedroom detached farmhouse, extensive range of modern steel frame general purpose sheds, meadows and pastures with some woodland bounded by the River Hodder in all extending to 53.68 acres or thereabouts. The property is freehold with the benefit of vacant possession and is offered for sale as a whole or in two separate lots.
The Principle Residence is the former detached stonebuilt barn which has been sympathetically converted to a spacious six bedroom dwelling in an unrivalled setting with magnificent views and is offered with Lot 1.
The Farmbuildings comprises a range of steel portal frame sheds extending to 27,450 sq ft which will be divided between Lot 1 and Lot 2 with a 90ft x 70ft cattle shed demolished by the vendor if Lot 1 and Lot 2 are sold separately.
The Farmland is level productive meadow land and pasture land with a southerly aspect sloping gently down to the River Hodder.
Clitheroe is a market town only three miles away with busy shopping streets, major supermarkets / discount stores, pubs, restaurants, cafés, medical centre, hospital, schools for all ages, petrol stations, recreation parks, walks along the River Ribble and around Clitheroe Castle. Longridge is another market town close by. The A59 Clitheroe bypass gives easy access to Skipton and Preston, M6 Motorway, Garstang, Blackpool, Blackburn, Burnley and Manchester.
Lot 1 Principle Residence
with detached garage, multi purpose shed 90' x 30' with 21.56 acres of land shown edged with a red boundary on the plan.
Entrance Hall
An impressive arched entrance opens into a stone wall and stone flag entrance hall with corner flight stairway in Columbian Pine leading to an open plan upstairs lounge with gallery looking over the hall. The hall has entrances to the cloakroom, downstairs lounge and kitchen. Double power point. Telephone point. Wired for centre and wall light fittings.
Cloaks
Stone flag floor. Wash basin in wrought iron frame. Low flush toilet. Radiator. Double power point. Wall coat pegs.
Sitting Room
Carpeted concrete floor. Clear View free standing multi fuel stove in a mellow brick wall fireplace with dressed stone surround. Beamed ceiling. Radiator. Window seat. 10 double power points. Television aerial point.
Annex
Carpeted concrete floor open to the lounge. Radiator.
Dining Area
Carpeted concrete floor open to the lounge. Radiator. Glazed patio doors with light switch for the outside stone flagged patio feature lawn water fountain and drive turning circle.
Breakfast Kitchen
Tiled floor. Oil fired Aga four oven cooker. Range of pine wall cupboards and granite work top units incorporating a single drainer sink unit, Bosch dishwasher and Siemens larder fridge and freezer. Island unit in pine with granite work top. 6 double and 2 single power points. Television aerial point. 8 kitchen recessed ceiling lights and wired for centre light and wall lights to the dining area.
Snug
Carpeted concrete floor. Fireplace with six inch insulated flue, pine surround and electric coal effect stove. Radiator. 5 double power points. Television aerial point.
Utility
Tiled floor. Worcester oil fired central heating boiler. Outside doorway. Range of wall cupboards and work top units incorporating a stainless steel single drainer sink unit. Radiator. Plumbing for clothes washer and drier. 2 double and 1 single power point. Wired for 2 cluster ceiling lights.
Rear Entrance Porch
Flagged floor. Radiator. Double power point. Telephone point. Dog pen optional.
First Floor
A corner flight stairway leads from the Hall to the first floor galleried lounge with corridor entrances to six bedrooms and the bathroom as follows.
Upstairs Viewing Lounge
Boarded floor in Columbian Pine. Fireplace with six inch insulated flue, black iron surround and electric coal effect fire. Feature picture window with south west views to Hodder Court and the Hodder Valley beyond. 3 radiators. 4 double power points. Television aerial point.
Corridor entrances to 3 bedrooms and the house bathroom on one side and 2 ensuite bedrooms and study on the other side.
Master Bedroom
Radiator. 5 double power points. Television aerial point. Telephone point. Wired for centre and wall light fittings.
En-suite Bathroom
Four piece suite in white with gold fittings comprising panelled bath, pedestal wash basin, low flush toilet and bidet. Shower closet. Radiator. Airing cupboard with hot water cylinder (immersion heater). 9 recessed ceiling lights.
Bedroom Four
Radiator. 4 double power points.
Bedroom Five
Radiator. 4 double power points.
House Bathroom
Four piece suite with wood panelled bath, pedestal wash basin, low flush toilet and bidet. Tiled shower closet. Exposed feature roof timber. Undersill radiator.
Bedroom Two
Radiator. 4 double power points. Television aerial point. Telephone point. Wired for centre and wall light fittings.
En-suite Shower Room
Two piece suite with pedestal wash basin and low flush toilet. Tiled shower closet. Exposed feature roof timber. Undersill radiator.
Bedroom Three
Radiator. 4 double power points. Wired for centre and wall light fittings.
En-suite Shower room
Two piece suite with pedestal wash basin and low flush toilet. Shower closet. Radiator. Tiled walls. Bedroom Six/Study Radiator. Exposed feature roof timber. 2 double power points. Telephone point.
Bedroom Six
Radiator. 2 double power points.
Services
Mains water. Mains electricity. Septic tank drainage. Oil fired central heating. Hardwood double glazed windows throughout. All fireplaces with electric fires have fully insulated built in flues to the chimney.
Four Car Garage
Constructed of stone walls with inner block wall lining under a slate roof with two steel electronically operated doors. Concrete floor. Toilet. Stainless steel double drainer sink unit with Redring electric hot water supply. Open loft storage. 4 fluorescent light fittings. 2 double and 2 single power points.
Stone walled garden with lawns and pathways. Private tarmac driveway and gravel turning circle.
Multi Purpose Shed (90' x 30)'
Brochures
Brochure 1- COUNCIL TAXA payment made to your local authority in order to pay for local services like schools, libraries, and refuse collection. The amount you pay depends on the value of the property.Read more about council Tax in our glossary page.
- Ask agent
- PARKINGDetails of how and where vehicles can be parked, and any associated costs.Read more about parking in our glossary page.
- Yes
- GARDENA property has access to an outdoor space, which could be private or shared.
- Yes
- ACCESSIBILITYHow a property has been adapted to meet the needs of vulnerable or disabled individuals.Read more about accessibility in our glossary page.
- Ask agent
Energy performance certificate - ask agent
Withgill Fold, Withgill, Clitheroe, BB7
Add an important place to see how long it'd take to get there from our property listings.
__mins driving to your place
Get an instant, personalised result:
- Show sellers you’re serious
- Secure viewings faster with agents
- No impact on your credit score
About Richard Turner & Son, Bentham (Nr Lancaster),
Royal Oak Chambers, Main Street, Bentham (Nr Lancaster), LA2 7HF



Your mortgage
Notes
Staying secure when looking for property
Ensure you're up to date with our latest advice on how to avoid fraud or scams when looking for property online.
Visit our security centre to find out moreDisclaimer - Property reference 28825041. The information displayed about this property comprises a property advertisement. Rightmove.co.uk makes no warranty as to the accuracy or completeness of the advertisement or any linked or associated information, and Rightmove has no control over the content. This property advertisement does not constitute property particulars. The information is provided and maintained by Richard Turner & Son, Bentham (Nr Lancaster),. Please contact the selling agent or developer directly to obtain any information which may be available under the terms of The Energy Performance of Buildings (Certificates and Inspections) (England and Wales) Regulations 2007 or the Home Report if in relation to a residential property in Scotland.
*This is the average speed from the provider with the fastest broadband package available at this postcode. The average speed displayed is based on the download speeds of at least 50% of customers at peak time (8pm to 10pm). Fibre/cable services at the postcode are subject to availability and may differ between properties within a postcode. Speeds can be affected by a range of technical and environmental factors. The speed at the property may be lower than that listed above. You can check the estimated speed and confirm availability to a property prior to purchasing on the broadband provider's website. Providers may increase charges. The information is provided and maintained by Decision Technologies Limited. **This is indicative only and based on a 2-person household with multiple devices and simultaneous usage. Broadband performance is affected by multiple factors including number of occupants and devices, simultaneous usage, router range etc. For more information speak to your broadband provider.
Map data ©OpenStreetMap contributors.





