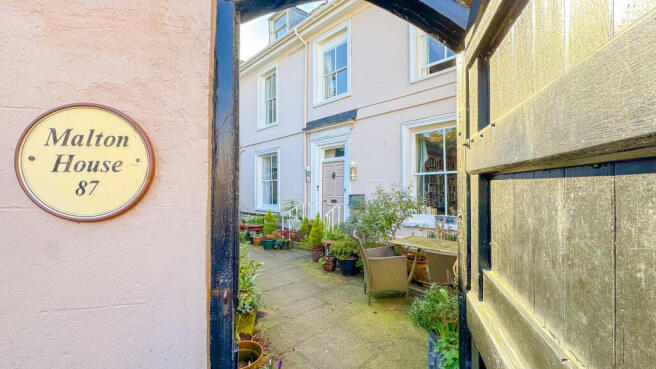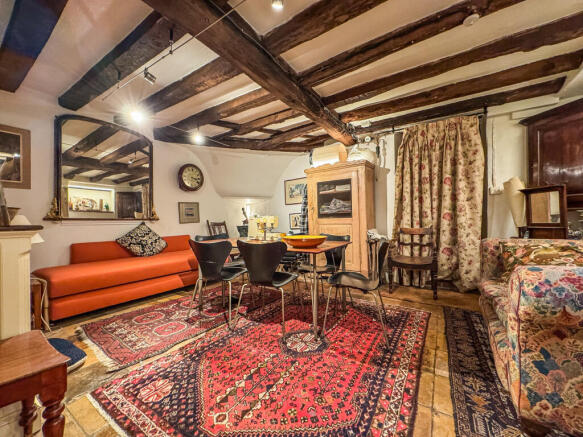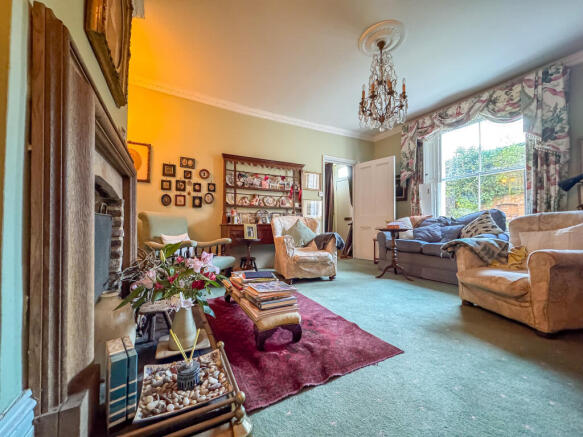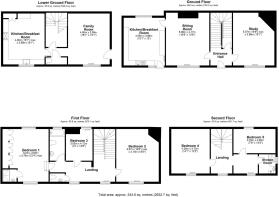
87 High Street

- PROPERTY TYPE
Town House
- BEDROOMS
5
- SIZE
Ask agent
- TENUREDescribes how you own a property. There are different types of tenure - freehold, leasehold, and commonhold.Read more about tenure in our glossary page.
Freehold
Key features
- Grade 2 Listed town house
- 5 Bedrooms- 1 ensuite
- 3 Reception rooms
- 2 Kitchens
- Exceptional character
- Part 18th Century
- Grade 2 Listed
- Courtyard and parking
- Central town location
Description
Location
Newmarket is renowned as the British Headquarters of horse racing offers an interesting and varied range of local shops and amenities. These include the National Horse Racing Museum, a twice weekly open air market, hotels, restaurants and modern leisure facilities. There is a regular railway service to London’s Kings Cross and Liverpool Street stations via Cambridge. An excellent road network links the region’s principal centres, including the University City of Cambridge and the historic market town of Bury St Edmunds, both approximately 13 miles from Newmarket.
Entrance Hall
with an impressive staircase leading down to the lower ground floor and up to the first floor.
Study
5.07 m x 3.98 m (16'8" x 13'1")
with a fireplace with a stone hearth and surround and a wood burning stove, period sash windows with internal shutters.
Sitting Room
5.08 m x 4.17 m (16'8" x 13'8")
with an open fireplace with a hearth and timber mantle and surround, period sash windows with internal shutters.
Kitchen/breakfast room
4.59 m x 3.96 m (15'1" x 13'0")
a double aspect room with a range of fitted base and wall mounted units, parque wood block flooring, and a door leading to the courtyard.
Lower ground floor hall
with a brick floor and a feature window overlooking the family room.
Cloakroom
with a low level WC.
Family room
4.90 m x 3.99 m (16'1" x 13'1")
with a wealth of exposed beams, brick floor and a door leading to outside steps leading to the front of the house.
Lower ground floor kitchen
4.90 m x 3.99 m (16'1" x 13'1")
with a range of modern fitted base and wall mounted units with wood worktops, glazed display cabinets and a plate rack, space for free standing range and extractor hood over, exposed ceiling beam, fireplace with ornate wooden surround, brick floor and a window to the front aspect.
First floor landing
with wood flooring and ornate stairs leading to the 2nd floor, sash window.
Cloakroom
with low level WC, handbasin.
Bedroom 1
5.07 m x 3.76 m (16'8" x 12'4")
a double aspect room with steps leading down form the landing area, built in wardrobes.
Ensuite shower room
with a shower and hand basin.
Bedroom 2
5.07 m x 4.10 m (16'8" x 13'5")
with a feature fireplace, with cast iron grate and surround, fitted wardrobes, sash window.
Bedroom 3
4.12 m x 3.05 m (13'6" x 10'0")
Bathroom
with a compact bath, handbasin and low level WC.
Second floor landing
with 2 areas and a sloping ceiling.
Bedroom 4
4.28 m x 3.70 m (14'1" x 12'2")
with sloping ceilings, exposed beams and a sash window.
Bedroom 5
4.05 m x 2.33 m (13'3" x 7'8")
with a sloping ceiling.
Shower room
with a shower cubicle, hand basin and low level WC, wood effect flooring.
Outside
The property is situated in the centre of the town, set back from the High Street and positioned a short walk from the local shops and amenities. A shared access to the front leads to a dedicated parking space and a pedestrian gate provides access to an attractive paved walled courtyard with shrubs and climbing plants and an ornate fish pond. Stones steps with wrought iron railings lead up to the main front door with a access to the left hand side leading to the ground floor kitchen. A further access leads form the parking area with steps down to the lower ground floor accommodation.
Agent’s note
There is a pedestrian access leading through the gate and across the courtyard to the adjoining property, number 87a High Street. This property currently forms a part of an annex for the Kings Hotel and the access is restricted for emergency use only.
Tenure and services
Tenure
The property is freehold.
Services Mains water, gas, drainage and electricity are connected.
The property is in a conservation area and is in a high flood risk area.
The property has a registered title number SK142602
Internet connection, basic: 20Mbps, Superfast 80Mbps, Ultrafast: 1800Mbps.
Mobile phone coverage by the four major carriers available.
EPC: E Council Tax D West Suffolk District Council.
Viewing By Arrangement with Pocock + Shaw PBS
Brochures
Brochure of 87 High Street- COUNCIL TAXA payment made to your local authority in order to pay for local services like schools, libraries, and refuse collection. The amount you pay depends on the value of the property.Read more about council Tax in our glossary page.
- Ask agent
- PARKINGDetails of how and where vehicles can be parked, and any associated costs.Read more about parking in our glossary page.
- Yes
- GARDENA property has access to an outdoor space, which could be private or shared.
- Yes
- ACCESSIBILITYHow a property has been adapted to meet the needs of vulnerable or disabled individuals.Read more about accessibility in our glossary page.
- Ask agent
Energy performance certificate - ask agent
87 High Street
Add an important place to see how long it'd take to get there from our property listings.
__mins driving to your place
Get an instant, personalised result:
- Show sellers you’re serious
- Secure viewings faster with agents
- No impact on your credit score
Your mortgage
Notes
Staying secure when looking for property
Ensure you're up to date with our latest advice on how to avoid fraud or scams when looking for property online.
Visit our security centre to find out moreDisclaimer - Property reference PNB-2557190. The information displayed about this property comprises a property advertisement. Rightmove.co.uk makes no warranty as to the accuracy or completeness of the advertisement or any linked or associated information, and Rightmove has no control over the content. This property advertisement does not constitute property particulars. The information is provided and maintained by Pocock + Shaw, Newmarket. Please contact the selling agent or developer directly to obtain any information which may be available under the terms of The Energy Performance of Buildings (Certificates and Inspections) (England and Wales) Regulations 2007 or the Home Report if in relation to a residential property in Scotland.
*This is the average speed from the provider with the fastest broadband package available at this postcode. The average speed displayed is based on the download speeds of at least 50% of customers at peak time (8pm to 10pm). Fibre/cable services at the postcode are subject to availability and may differ between properties within a postcode. Speeds can be affected by a range of technical and environmental factors. The speed at the property may be lower than that listed above. You can check the estimated speed and confirm availability to a property prior to purchasing on the broadband provider's website. Providers may increase charges. The information is provided and maintained by Decision Technologies Limited. **This is indicative only and based on a 2-person household with multiple devices and simultaneous usage. Broadband performance is affected by multiple factors including number of occupants and devices, simultaneous usage, router range etc. For more information speak to your broadband provider.
Map data ©OpenStreetMap contributors.








