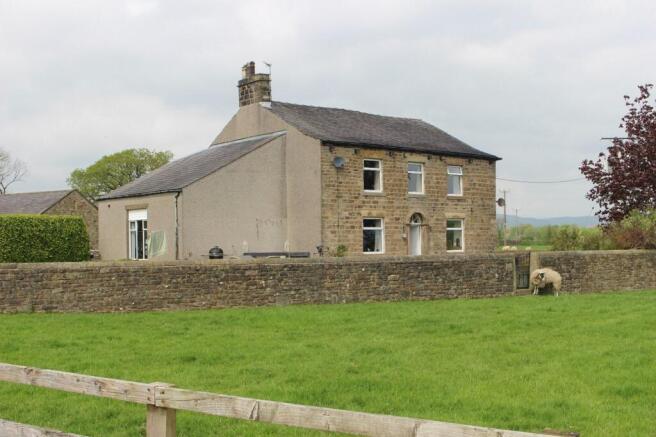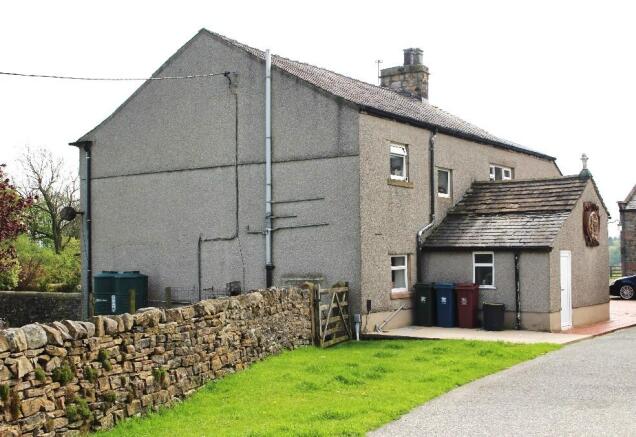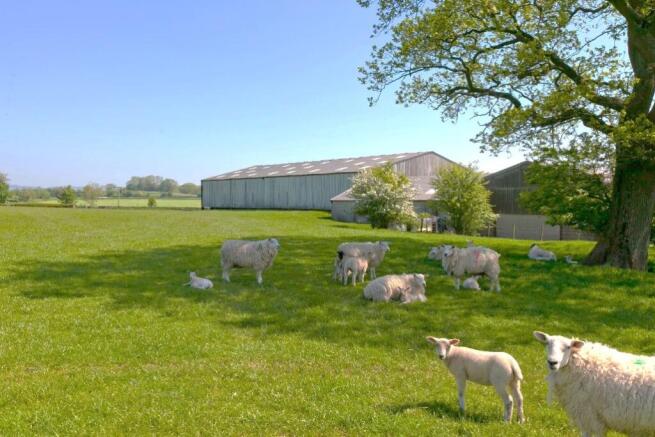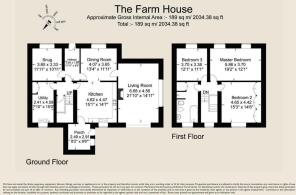
3 bedroom farm house for sale
Withgill Fold, Withgill, Clitheroe, BB7
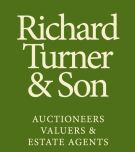
- PROPERTY TYPE
Farm House
- BEDROOMS
3
- BATHROOMS
1
- SIZE
Ask agent
- TENUREDescribes how you own a property. There are different types of tenure - freehold, leasehold, and commonhold.Read more about tenure in our glossary page.
Freehold
Key features
- 32.12 acres
Description
Lot 2 Detached Farmhouse range of multi purpose buildings with 32.12 acres of land shown edged with a green boundary on the plan.
The Farmhouse is detached and is constructed of stone walls under a blue slate roof with the exception of a gable lean-to and a rear lean-to constructed of brick walls under monopitch slate roofs. The front of the house is exposed stone work and the remaining elevations have a pebble dash render and is offered with Lot 2.
The Farmbuildings comprises a range of steel portal frame sheds extending to 27,450 sq ft which will be divided between Lot 1 and Lot 2 with a 90ft x 70ft cattle shed demolished by the vendor if Lot 1 and Lot 2 are sold separately.
The Farmland is level productive meadow land and pasture land with a southerly aspect sloping gently down to the River Hodder.
Clitheroe is a market town only three miles away with busy shopping streets, major supermarkets / discount stores, pubs, restaurants, cafés, medical centre, hospital, schools for all ages, petrol stations, recreation parks, walks along the River Ribble and around Clitheroe Castle. Longridge is another market town close by. The A59 Clitheroe bypass gives easy access to Skipton and Preston, M6 Motorway, Garstang, Blackpool, Blackburn, Burnley and Manchester.
Lot 2
Detached Farmhouse range of multi purpose buildings with 32.12 acres of land shown edged with a green boundary on the plan
Hall
Front entrance door, power point.
Snug
Double panel radiator, two double power points, TV aerial point, wired for central light fitting.
Lounge
Asphalt floor, stonebuilt fireplace (not currently in use but could be used if lined internally) and television plinth, two double panel radiators, three double power points, TV aerial point and wired for central light fitting.
Dining Room
Boarded floor, open archway to the Kitchen, double panel radiator, double power point, wired for central light fitting.
Kitchen
Concrete floor with lino covering, range of oak fronted wall cupboards and work top units incorporating one and a half bowl sink unit, Beko eye level oven, Bosch tall fridge, Fagor four ring ceramic hob and Creda dishwasher. Double panel radiator, four double power points and wired for centre light fitting.
Rear Entrance Porch
Tiled floor, glazed door, double panel radiator.
Utility
Concrete floor, stainless steel double drainer sink unit, Worcester Danesmoor 26/32 oil fired central heating boiler, meter cupboard, double panel radiator, double power point.
Inner Hall
With stairway, understair cold store and entrances to the Snug, Kitchen and Utility.
First Floor
A return stairway leads from the Inner Hall to a half landing with single panel radiator and the full landing with single power point giving entrance to three bedrooms and the bathroom as follows:
Rear Bedroom One
Room length mahogany effect wardrobes with central dressing table and pair of bedside drawers to match. Double panel radiator, three double power points.
Front Bedroom Two
Two double panel radiators, three double power points.
Front Bedroom Three
Double panel radiator, two double power points.
Bathroom
Four piece suite comprising panel bath, pedestal wash basin, bidet, low flush toilet, shower closet with tiled walls, double panel radiator, airing cupboard with hot water cylinder (immersion heater).
Services
Mains water (metered supply for both houses and farmbuildings). Mains electricity (metered supply with farm buildings). Septic tank drainage. Oil fired central heating. UPVC double glazed windows to the front of the house bathroom and half landing.
.
Store with outside entrance adjacent to the rear entrance porch with toilet comprising low flush toilet and stainless steel single drainer sink unit.
Stone Walled Garden with lawns to the front and side.
The Farmbuildings
A modern range of steel frame structures some fifty yards away from the dwellings with separate access from the council road. They comprise as follows:
Covered Silo - (120' x 60') with concrete floor concrete panel walls.
General Purpose Store - (50' x 15').
Cattle Shed - (90' x 30').
Cattle Shed - (90' x 70').
Collecting Yard - (100' x 15').
Services.
Mains water. Three phase mains electricity.
Brochures
Brochure 1- COUNCIL TAXA payment made to your local authority in order to pay for local services like schools, libraries, and refuse collection. The amount you pay depends on the value of the property.Read more about council Tax in our glossary page.
- Ask agent
- PARKINGDetails of how and where vehicles can be parked, and any associated costs.Read more about parking in our glossary page.
- Ask agent
- GARDENA property has access to an outdoor space, which could be private or shared.
- Yes
- ACCESSIBILITYHow a property has been adapted to meet the needs of vulnerable or disabled individuals.Read more about accessibility in our glossary page.
- Ask agent
Energy performance certificate - ask agent
Withgill Fold, Withgill, Clitheroe, BB7
Add an important place to see how long it'd take to get there from our property listings.
__mins driving to your place
Get an instant, personalised result:
- Show sellers you’re serious
- Secure viewings faster with agents
- No impact on your credit score
About Richard Turner & Son, Bentham (Nr Lancaster),
Royal Oak Chambers, Main Street, Bentham (Nr Lancaster), LA2 7HF



Your mortgage
Notes
Staying secure when looking for property
Ensure you're up to date with our latest advice on how to avoid fraud or scams when looking for property online.
Visit our security centre to find out moreDisclaimer - Property reference 28824957. The information displayed about this property comprises a property advertisement. Rightmove.co.uk makes no warranty as to the accuracy or completeness of the advertisement or any linked or associated information, and Rightmove has no control over the content. This property advertisement does not constitute property particulars. The information is provided and maintained by Richard Turner & Son, Bentham (Nr Lancaster),. Please contact the selling agent or developer directly to obtain any information which may be available under the terms of The Energy Performance of Buildings (Certificates and Inspections) (England and Wales) Regulations 2007 or the Home Report if in relation to a residential property in Scotland.
*This is the average speed from the provider with the fastest broadband package available at this postcode. The average speed displayed is based on the download speeds of at least 50% of customers at peak time (8pm to 10pm). Fibre/cable services at the postcode are subject to availability and may differ between properties within a postcode. Speeds can be affected by a range of technical and environmental factors. The speed at the property may be lower than that listed above. You can check the estimated speed and confirm availability to a property prior to purchasing on the broadband provider's website. Providers may increase charges. The information is provided and maintained by Decision Technologies Limited. **This is indicative only and based on a 2-person household with multiple devices and simultaneous usage. Broadband performance is affected by multiple factors including number of occupants and devices, simultaneous usage, router range etc. For more information speak to your broadband provider.
Map data ©OpenStreetMap contributors.
