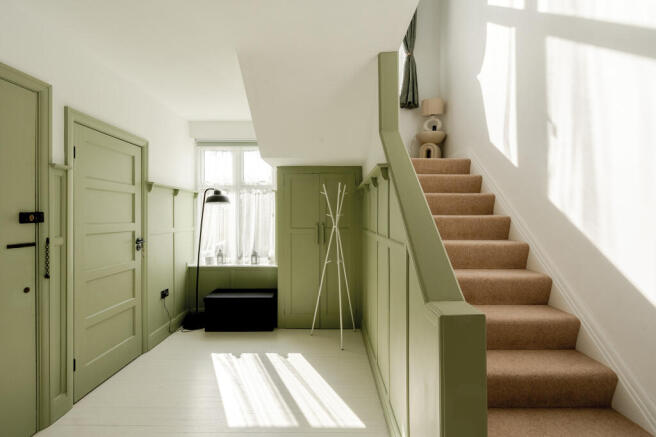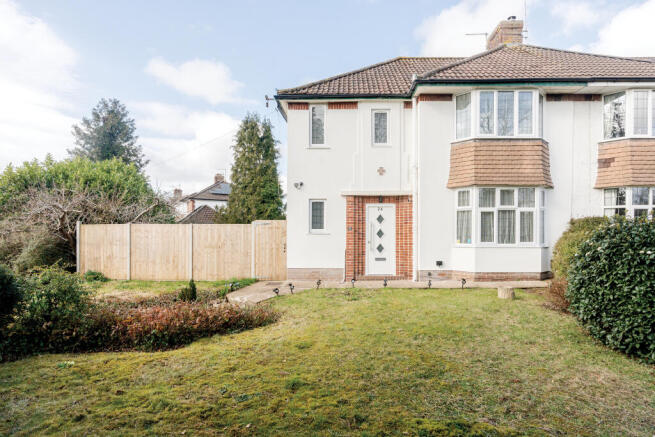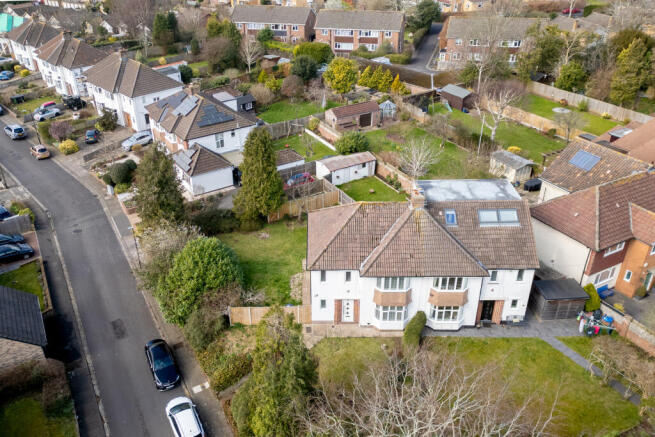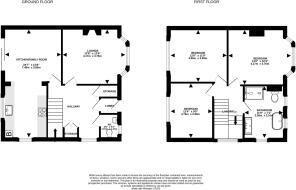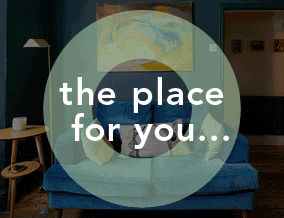
Eastover Close, Westbury on Trym, BS9

- PROPERTY TYPE
Semi-Detached
- BEDROOMS
3
- BATHROOMS
1
- SIZE
Ask agent
- TENUREDescribes how you own a property. There are different types of tenure - freehold, leasehold, and commonhold.Read more about tenure in our glossary page.
Freehold
Key features
- No onward chain
- Corner plot location with gardens to front, side and rear
- Plenty of room to extend to either the side or into roof space (STP)
- Extensive modernisation including cavity wall ties, rewiring, plumbing/heating, kitchen, bathroom, redecoration throughout
- A great blend of period features with modern finishes
- Off road parking
- Easy walking distance to St Ursula’s Academy, Red Maid’s and Badminton School
- Bristol Free School catchment, plus very close to Westbury on Trym Primary
- Village amenities, including transport links are easily accessible
- EPC rating C
Description
Overview
An exceptionally finished family home on an elevated corner plot, close to Westbury Village and Bristol Free School.
The current owners have over time overhauled, updated and remodelled this 1930's home at the head of a popular cul de sac.
Set on a corner plot with gardens to the front, side and rear, and with lots of mature shrubs and trees that provide excellent privacy, there is also great scope to extend in the future if someone wished to do so (subject to the necessary consents).
As you enter the house into the spacious hallway, you are met with plenty of original features including wall panelling, wooden floorboards and original doors. There is a useful storage cupboard here, as well as a coat cupboard, plus a WC.
The bay fronted lounge has A+ rated double glazed windows and an original feature fireplace. There is exposed and painted wooden flooring with underfloor insulation.
The dining room and kitchen have been knocked through to create an open plan family room. There is microcement flooring throughout this space and this offers a modern, contemporary feel.
The kitchen has a range of integral appliances including a dishwasher, oven & hob. This has solid quartz countertops.
The family space has large sliding doors that open to the rear garden.
On the first floor, you can find the bedrooms and the family bathroom. Like the hallway below, the landing has a large southerly facing window, allowing lots of light in.
Unlike many other houses, all the bedrooms are generously sized double rooms, with the front bedroom having a bay window.
There are timber floors throughout this level, all of which have acoustic insulation.
The bathroom has a luxury feel to it, with 'Lusso Stone' basin & taps, and a Japanese style toilet.
There is a standalone bath and a separate shower cubicle.
Both the walls and floors have been finished in microcement, due to both its appearance and for hygiene purposes thanks to its resistance to mould/condensation.
In the future, there is the possibility to extend to the side of the house, into the loft - or both (subject to the necessary consents).
Works that have taken place since 2023 include:
New windows and doors
New cavity wall ties with removal of the old ties, and wall insulation.
New rendering
Old lead/asbestos pipes removed/replaced
Full rewire
Brand new central heating system with Worcester boiler (this is oversized so has capacity if the loft were to be extended)
New kitchen with integrated appliances
Redecoration throughout with flooring upgraded/replaced. Premium paint brands used include Little Greene, Earthborn and Coat.
Outside
The property is elevated and due to its corner location, has gardens to the front, side and rear.
The front garden is lawned and is bordered by mature trees and shrubs which provide plenty of privacy.
A gate opens to the side/rear gardens.
The side/rear gardens are of a westerly & southerly aspect so benefit from sunshine throughout the day. This area is lawned and is bordered by mature trees and hedges.
Given the size of the garden, there is great potential to extend on the side (subject to the relevant consents).
A gate at the rear opens to an allocated parking space for this home.
There is also an internal storage area which if required, could be utilised as part of the internal accommodation.
Location
Eastover Close is an ideal location for families due to everything that is nearby. Westbury C of E Primary School is across the road and the highly regarded Bristol Free Secondary School is close by.
Westbury Village has a great array of shops, cafes and amenities that include a health centre, and David Lloyd fitness centre is half a mile away.
There is plenty of green space within walking distance including Canford Park, The Blaise Castle Estate and The Downs.
Access into the city is easy with regular buses into the centre, whilst getting out of the city is just as easy with the motorway network 2.5 miles away.
Cribbs Causeway shopping centre and leisure outlets is 3 miles away.
We think...
When viewing this home, you will certainly appreciate the attention to detail; The acoustic underfloor insulation on the first floor, the microcement flooring, the premium paints that have been used (Little Green, Earthborn & Coat), you can feel the level of quality throughout.
It will make a great family home and the fact that the house can be extended in various ways is ideal.
Families will really appreciate the community feel and the active street Whatsapp group chat. A street party was held for the recent Olympics and one is planned for the upcoming VE Day celebration.
Material information (provided by owner)
Council Tax Band E
- COUNCIL TAXA payment made to your local authority in order to pay for local services like schools, libraries, and refuse collection. The amount you pay depends on the value of the property.Read more about council Tax in our glossary page.
- Band: E
- PARKINGDetails of how and where vehicles can be parked, and any associated costs.Read more about parking in our glossary page.
- Yes
- GARDENA property has access to an outdoor space, which could be private or shared.
- Yes
- ACCESSIBILITYHow a property has been adapted to meet the needs of vulnerable or disabled individuals.Read more about accessibility in our glossary page.
- Ask agent
Eastover Close, Westbury on Trym, BS9
Add an important place to see how long it'd take to get there from our property listings.
__mins driving to your place
Get an instant, personalised result:
- Show sellers you’re serious
- Secure viewings faster with agents
- No impact on your credit score
Your mortgage
Notes
Staying secure when looking for property
Ensure you're up to date with our latest advice on how to avoid fraud or scams when looking for property online.
Visit our security centre to find out moreDisclaimer - Property reference OWY-80905089. The information displayed about this property comprises a property advertisement. Rightmove.co.uk makes no warranty as to the accuracy or completeness of the advertisement or any linked or associated information, and Rightmove has no control over the content. This property advertisement does not constitute property particulars. The information is provided and maintained by Ocean, Westbury on Trym. Please contact the selling agent or developer directly to obtain any information which may be available under the terms of The Energy Performance of Buildings (Certificates and Inspections) (England and Wales) Regulations 2007 or the Home Report if in relation to a residential property in Scotland.
*This is the average speed from the provider with the fastest broadband package available at this postcode. The average speed displayed is based on the download speeds of at least 50% of customers at peak time (8pm to 10pm). Fibre/cable services at the postcode are subject to availability and may differ between properties within a postcode. Speeds can be affected by a range of technical and environmental factors. The speed at the property may be lower than that listed above. You can check the estimated speed and confirm availability to a property prior to purchasing on the broadband provider's website. Providers may increase charges. The information is provided and maintained by Decision Technologies Limited. **This is indicative only and based on a 2-person household with multiple devices and simultaneous usage. Broadband performance is affected by multiple factors including number of occupants and devices, simultaneous usage, router range etc. For more information speak to your broadband provider.
Map data ©OpenStreetMap contributors.
