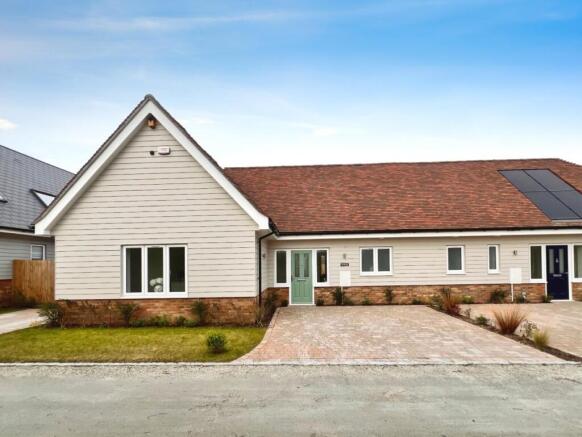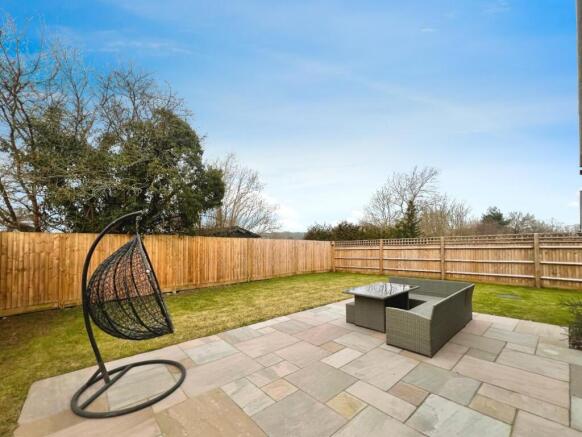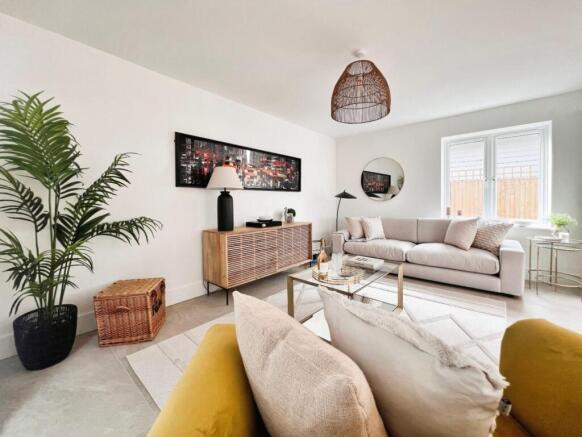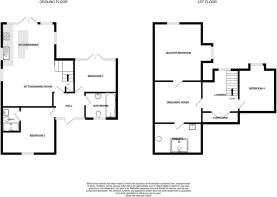The Granary, Little Surrenden, Bethersden

- PROPERTY TYPE
Bungalow
- BEDROOMS
4
- BATHROOMS
2
- SIZE
Ask agent
- TENUREDescribes how you own a property. There are different types of tenure - freehold, leasehold, and commonhold.Read more about tenure in our glossary page.
Freehold
Key features
- A Show-stopping, 4 bedroom-semi detached chalet style home
- Ready to move into - With no onward chain complications!
- Set within an eclectic mix of just 5 similar style homes
- Beautiful open-plan hub, prime for entertaining
- Kitchen with island & patio doors into rear garden
- Air Source Heat Pump & Under-floor heating
- Private enclosed rear garden & driveway to front providing parking
- New Build Warranty. Management fees: £350.00 pa approx
- EPC Rating: B (89) Council Tax Band: F
- Situated in the beautiful surroundings of Bethersden
Description
Offering the perfect balance between semi-rural living & great commuter transport links, is this superb home that blends effortlessly into the green surroundings, whilst boasting a sleek traditional weather-boarded external. With such modern luxuries as underfloor heating, high quality 'Bosch' Appliances as well as solar panels too, be sure to have this at the top of your viewing list!
This home boasts an incredible open plan entertaining 'hub' offering both a fabulous kitchen/diner as well as a designated living space. It's been designed with hosting friends & family in mind. The kitchen itself boasts high quality integrated 'Bosch' appliances & charming quartz work-surfaces & Island. Whether you're busy on the school run, or cooking and entertaining guests, it's a space that all will enjoy. The home is fitted with a modern tiled flooring in both the hall, kitchen, w/c as well as bathrooms, and luxury carpets laid within the bedrooms. The generous guest bedroom on the ground floor offers both a high quality en-suite shower room with fitted storage. Across the hall, you'll find yet another fully tiled bath-suite.
The 2nd spacious bedroom resides opposite the family bath-suite; this room offers flexible living arrangements; as can be used a spacious double bedroom or utilised as a 2nd reception room/play room if required. Finished with double doors that lead out onto the modern Indian Sandstone patio area, it's a room you can use as you wish.
Upstairs, we're sure you'll be equally as impressed. With a show stopping principal master-suite, which provides it's very own dressing area with fitted wardrobes, a marvellous en-suite shower room. Further to this floor, a generous landing unfolds at the top of the stairs with a built in storage cupboard easing the strain on all that comes with family life. Both bedrooms offer a view of the landscaped rear garden as well as offering ample floor space for the largest of double beds and free standing furniture if required.
Externally, the home offers a family friendly plot, with a charming Indian sandstone patio laid, ideal for alfresco dinning and entertaining friends and family. Patio doors lead from both the kitchen/diner as well as the guest bedroom, offering the chance to bask in the summer sun, whilst letting the children let off steam. The garden also offers side access as well as providing parking to the front.
Other features to note are: Bosch fitted appliances in kitchen area, quartz worksurfaces, undermount acrylic sinks with stainless steel mixer taps and under cabinet lighting. Bathrooms are fitted with porcelain tiles to both flooring & walls, as well as heated towel rails. The home benefits from a hard wired an alarm system, as well as security locks on all doors and windows as standard. An air source head pump provides warmth with underfloor heating, as well as LED downlights to hallways, kitchen, landing & bathrooms. BT Fibre internet has been installed which is direct (CAT 6 Wiring) to lounge/kitchen and each bedroom too. Services connected: Mains water & Electricity. There is also a sewage treatment plant. A management company has been formed (Little Surrenden Management LTD) Once the final plot has completed previous management will cease via current managing agent (Martins Estates)
The village lies south-west of the large market town of Ashford with its wide array of shopping and leisure facilities and excellent schooling options. Transport links are well supported with access to the M20 at Junction 9, approx. 7 miles drive. Which also provides easy access to London and the Eurotunnel and the International Station at Ashford providing fast services to the continent and a 37 minute high speed service to London St Pancras is available. Also, easy parking at Pluckley Station with direct trains to London Bridge/Waterloo East/Charing Cross/Cannon St only 3.5 miles away.
Brochures
The Granary, Little Surrenden, Bethersden- COUNCIL TAXA payment made to your local authority in order to pay for local services like schools, libraries, and refuse collection. The amount you pay depends on the value of the property.Read more about council Tax in our glossary page.
- Band: F
- PARKINGDetails of how and where vehicles can be parked, and any associated costs.Read more about parking in our glossary page.
- Yes
- GARDENA property has access to an outdoor space, which could be private or shared.
- Yes
- ACCESSIBILITYHow a property has been adapted to meet the needs of vulnerable or disabled individuals.Read more about accessibility in our glossary page.
- Ask agent
The Granary, Little Surrenden, Bethersden
Add an important place to see how long it'd take to get there from our property listings.
__mins driving to your place
Get an instant, personalised result:
- Show sellers you’re serious
- Secure viewings faster with agents
- No impact on your credit score



Your mortgage
Notes
Staying secure when looking for property
Ensure you're up to date with our latest advice on how to avoid fraud or scams when looking for property online.
Visit our security centre to find out moreDisclaimer - Property reference 33740670. The information displayed about this property comprises a property advertisement. Rightmove.co.uk makes no warranty as to the accuracy or completeness of the advertisement or any linked or associated information, and Rightmove has no control over the content. This property advertisement does not constitute property particulars. The information is provided and maintained by Hunters, Ashford. Please contact the selling agent or developer directly to obtain any information which may be available under the terms of The Energy Performance of Buildings (Certificates and Inspections) (England and Wales) Regulations 2007 or the Home Report if in relation to a residential property in Scotland.
*This is the average speed from the provider with the fastest broadband package available at this postcode. The average speed displayed is based on the download speeds of at least 50% of customers at peak time (8pm to 10pm). Fibre/cable services at the postcode are subject to availability and may differ between properties within a postcode. Speeds can be affected by a range of technical and environmental factors. The speed at the property may be lower than that listed above. You can check the estimated speed and confirm availability to a property prior to purchasing on the broadband provider's website. Providers may increase charges. The information is provided and maintained by Decision Technologies Limited. **This is indicative only and based on a 2-person household with multiple devices and simultaneous usage. Broadband performance is affected by multiple factors including number of occupants and devices, simultaneous usage, router range etc. For more information speak to your broadband provider.
Map data ©OpenStreetMap contributors.




