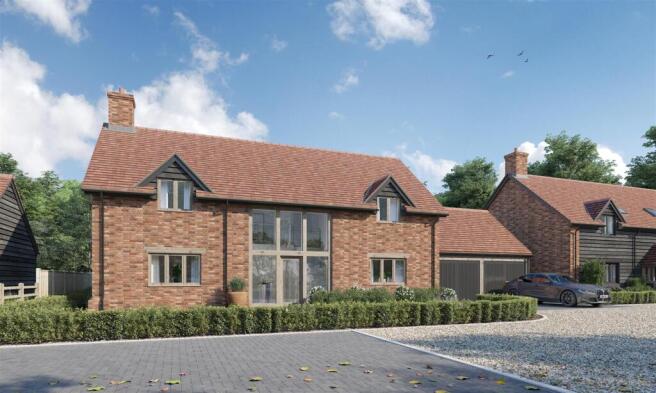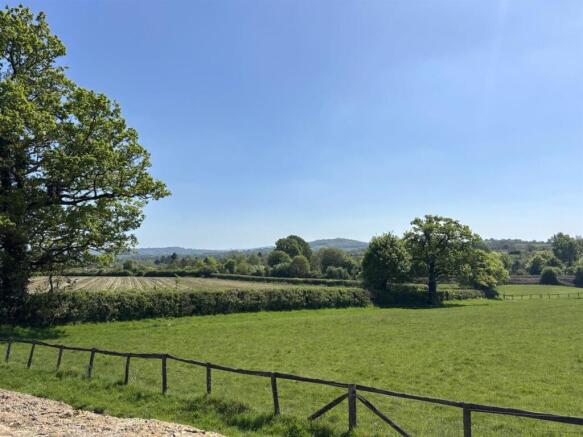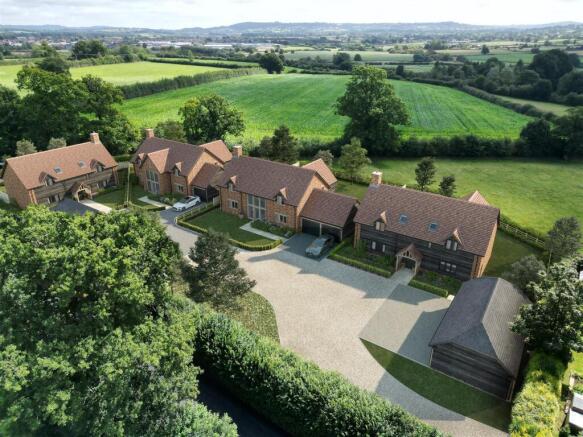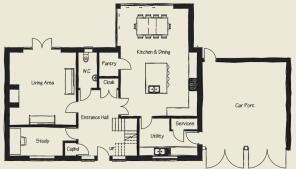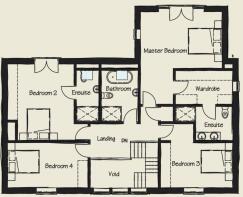Common Mead Lane, Gillingham

- PROPERTY TYPE
Detached
- BEDROOMS
4
- BATHROOMS
3
- SIZE
Ask agent
- TENUREDescribes how you own a property. There are different types of tenure - freehold, leasehold, and commonhold.Read more about tenure in our glossary page.
Freehold
Key features
- Detached New Build
- 2432 sq. ft/226 sq. m
- Four Double Bedrooms
- Two Reception Rooms
- Two En-Suites
- Double Garage & Parking
- Delightful Countryside Views
- Walking Distance to Amenities
- EPC Rating B
Description
With 2,432 sq. ft/226 sq. m of living space, this home is thoughtfully designed for comfort and practicality. The spacious sitting room features a fireplace with the potential for a wood burner, creating a cosy retreat on a chilly day. A dedicated home office provides an ideal workspace for remote working or study.
At the heart of the home is a stunning open-plan kitchen and dining area, complete with bespoke units, stone work surfaces, and top-end appliances. Bi-folding doors open to the garden, seamlessly blending indoor and outdoor living.
Upstairs, all four double bedrooms come with built-in wardrobes, while two benefit from Juliette balconies, flooding the rooms with natural light and taking full advantage of those rural views. The primary bedroom features a luxurious walk-in wardrobe, adding to its appeal. A stylish family bathroom completes the upper level.
Built to exceptional standards by a highly respected local builder, this home is both energy-efficient and environmentally friendly, boasting wood-frame double glazing, PV solar panels, an air-source heat pump, and an electric car charging point.
With a 10-year warranty for peace of mind, this is a rare opportunity to own a contemporary, high-quality home in a sought-after location. The impressive double-height reception hall with floor-to-ceiling windows creates an unforgettable first impression.
Don't miss out on this unique, stylish, and sustainable family home – a true gem in a fantastic location!
The Property -
Accommodation -
Inside - Ground Floor
The front door opens into an inviting reception hall with double height windows and opens up to the first floor level. There is a double cloaks cupboard and storage cupboard. Stairs rise to the first floor and doors lead off to the cloakroom, office, kitchen/dining room and to the sitting room.
The spacious sitting room benefits from a fireplace with the option of installing a wood burner. Double doors open out to the rear garden. The separate office provides an ideal work from home space or quiet room for catching up on paperwork and emails. There is also a cloakroom with WC and wash hand basin.
The heart of the household will surely be the large contemporary open plan kitchen and dining room with bi-folding doors out to the garden. The kitchen area will be fitted with a range of high quality fixtures and fittings, consisting of bespoke Shaker style floor and eye level cupboards, stone work surfaces and high end appliances. The central island provides a breakfast area, storage cupboards and double sink with Quooker tap. There is also a wonderful walk in pantry that is fitted with shelves and a utility room housing the services.
First Floor
Stairs rise to a good sized galleried landing with access to the part boarded loft space that benefits from light and power, airing cupboard housing the pressurised hot water cylinder and doors leading off to the bedrooms and family bathroom. The family bathroom is fitted with a quality contemporary suite consisting of a WC, pedestal wash hand basin, separate shower cubicle and double ended bath.
All four bedrooms are double sized and benefit from built in wardrobes - bedroom two and the principal bedroom also Juliette balconies that take in a fabulous view of the adjoining countryside and have en-suite shower rooms, the principal bedroom also has the advantage of a walk in wardrobe.
Outside - Parking and Garage
The property benefits from an attached double garage with remote controlled up and over doors, and benefits from light and power plus further parking in front on the brick paving. There is also a convenient outside water tap.
Garden
The rear garden will be laid to lawn, using a high quality seed and there will have a patio in natural stone providing a seating and entertaining outdoor area. The path will be stone chippings and the garden will be fully enclosed in part by close board timber fencing or post and rail fencing so that the countryside view will not be blocked. There will be some planting but you will have scope to landscape to your own taste and choice.
Useful Information -
Energy Efficiency Rating B
Council Tax Band - to be assessed
Sustainable Wood Framed Double Glazing
Air Sourced Heat Pump with underfloor heating throughout and heated towel rails with timers in the bathrooms
Drainage - Private Treatment Plant
Freehold
No Onward Chain
PV Panels and Electrical Car Charging Point
10 Year Structural Warranty
Location -
Gillingham - Gillingham is a small historic town in North Dorset, England, set in the picturesque Blackmore Vale. As the county’s most northerly town, it has strong Saxon origins and historical connections to King John, who once had a royal hunting lodge there.
Today, Gillingham is a thriving market town with a mix of traditional charm and modern amenities. It offers a range of facilities, including a wide choice of supermarkets, independent shops, schooling for all ages as well as easy access to independent schools, healthcare services, and leisure facilities such as a library, sports clubs, and a community/leisure centre. The town also benefits from excellent transport links, including a railway station with direct services to London and Exeter and a short drive away are the main A30 and A303, making it a convenient and well-connected place to live.
The development, itself lies where urbanisation and rural living merge yet within walking distance to local amenities and easy access to all that the town has to offer.
Directions -
From Gillingham High Street - Proceed down the high street and turn left at the main road. At the traffic lights turn right heading towards Wincanton onto Wyke Street, which becomes Wyke Road. Take the second turning left into Broad Robin and follow this road, which merges into Common Mead Lane. The site will be found a short the left hand side. SP8 4RE
Brochures
Common Mead Lane, Gillingham- COUNCIL TAXA payment made to your local authority in order to pay for local services like schools, libraries, and refuse collection. The amount you pay depends on the value of the property.Read more about council Tax in our glossary page.
- Band: TBC
- PARKINGDetails of how and where vehicles can be parked, and any associated costs.Read more about parking in our glossary page.
- Yes
- GARDENA property has access to an outdoor space, which could be private or shared.
- Yes
- ACCESSIBILITYHow a property has been adapted to meet the needs of vulnerable or disabled individuals.Read more about accessibility in our glossary page.
- Ask agent
Energy performance certificate - ask agent
Common Mead Lane, Gillingham
Add an important place to see how long it'd take to get there from our property listings.
__mins driving to your place
Get an instant, personalised result:
- Show sellers you’re serious
- Secure viewings faster with agents
- No impact on your credit score
Your mortgage
Notes
Staying secure when looking for property
Ensure you're up to date with our latest advice on how to avoid fraud or scams when looking for property online.
Visit our security centre to find out moreDisclaimer - Property reference 33740820. The information displayed about this property comprises a property advertisement. Rightmove.co.uk makes no warranty as to the accuracy or completeness of the advertisement or any linked or associated information, and Rightmove has no control over the content. This property advertisement does not constitute property particulars. The information is provided and maintained by Morton New, Gillingham. Please contact the selling agent or developer directly to obtain any information which may be available under the terms of The Energy Performance of Buildings (Certificates and Inspections) (England and Wales) Regulations 2007 or the Home Report if in relation to a residential property in Scotland.
*This is the average speed from the provider with the fastest broadband package available at this postcode. The average speed displayed is based on the download speeds of at least 50% of customers at peak time (8pm to 10pm). Fibre/cable services at the postcode are subject to availability and may differ between properties within a postcode. Speeds can be affected by a range of technical and environmental factors. The speed at the property may be lower than that listed above. You can check the estimated speed and confirm availability to a property prior to purchasing on the broadband provider's website. Providers may increase charges. The information is provided and maintained by Decision Technologies Limited. **This is indicative only and based on a 2-person household with multiple devices and simultaneous usage. Broadband performance is affected by multiple factors including number of occupants and devices, simultaneous usage, router range etc. For more information speak to your broadband provider.
Map data ©OpenStreetMap contributors.
