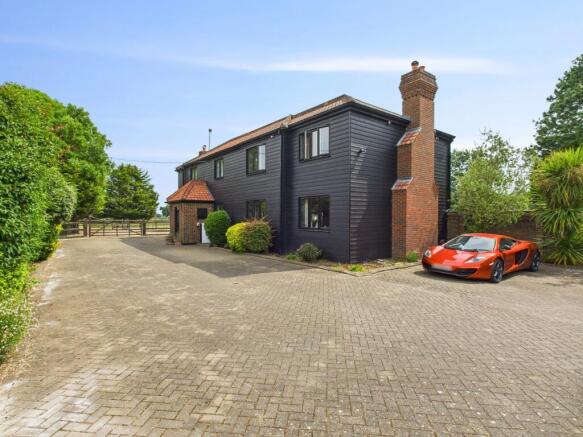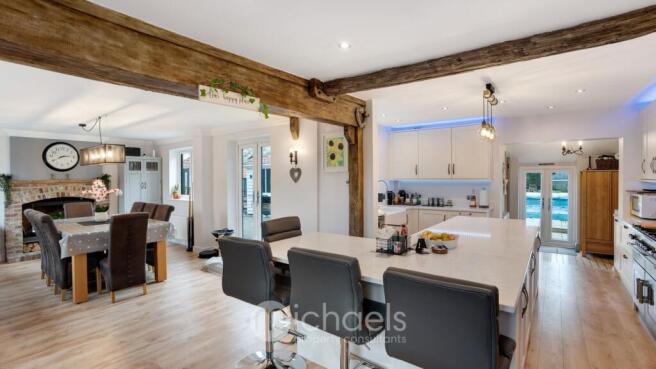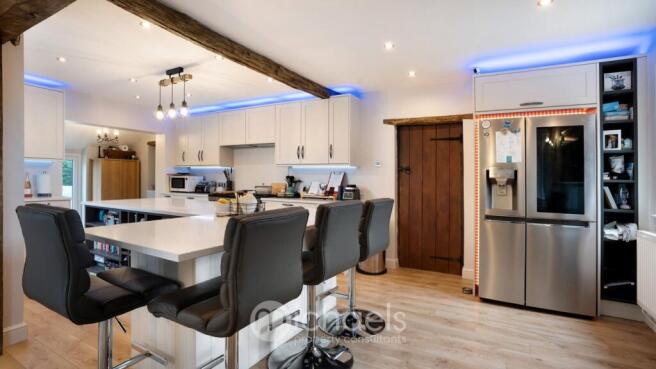
Gosfield Road, Braintree, CM7

- PROPERTY TYPE
Detached
- BEDROOMS
5
- BATHROOMS
4
- SIZE
Ask agent
- TENUREDescribes how you own a property. There are different types of tenure - freehold, leasehold, and commonhold.Read more about tenure in our glossary page.
Freehold
Key features
- 4/5 Bedroom Detached House
- Fabulous Plot Measuring Approximately 1.8 Acres (STS)
- Master Bedroom With Dressing Area & En Suite
- Multiple Outbuildings & A Recently Refurbished Office/Studio
- Heated Swimming Pool With Pool-House
- Refitted Kitchen With Separate Utility Room
- Electric Gated Entrance
- Detached One Bedroom Annex (Subject To Planning Permission/Consent
- Extensive Gardens Boasting 3 Working Stables
Description
Michaels Property Consultants are thrilled to present 'Westwood House,' a magnificent and beautifully appointed 4/5 bedroom detached residence, set within an exceptional plot spanning approximately 1.8 acres. Nestled on the outskirts of the highly sought-after and picturesque village of Gosfield, this substantial family home offers an unrivalled blend of elegance, contemporary comfort, and practicality, making it an ideal choice for discerning buyers seeking a luxurious rural retreat.
Upon arrival, you are greeted by a sweeping driveway leading to the residence, framed by mature trees and manicured gardens, offering both privacy and an impressive sense of grandeur. Having recently undergone an extensive programme of refurbishment, the home showcases an outstanding level of finish, with meticulous attention to detail evident throughout. A perfect blend of modern sophistication and classic charm, the property features an array of high-quality fixtures and fittings, ensuring an exquisite living experience.
The ground floor of this remarkable home is designed to cater to both everyday family life and grand-scale entertaining. The heart of the home is undoubtedly the stunning recently refitted kitchen/breakfast room, which boasts an extensive range of premium appliances, sleek quartz worktops, and bespoke cabinetry. This culinary haven seamlessly opens onto a spacious dining/family area, creating a perfect space for hosting guests or enjoying relaxed family gatherings. Adjacent to the kitchen is a separate utility room, providing additional storage and practical workspace, along with a well-appointed cloakroom.
The principal reception areas include a fabulous living room, which serves as a welcoming retreat, complete with an enchanting inglenook fireplace housing a traditional cast-iron stove, ideal for cozy winter evenings. Large windows flood the space with natural light, further enhancing the warm and inviting ambiance. Additionally, the property benefits from a delightful conservatory/sunroom, offering panoramic views of the extensive gardens and beyond, making it the perfect spot to unwind and appreciate the serene surroundings.
Ascending to the first floor, the property continues to impress with its spacious and thoughtfully designed accommodation. The luxurious master suite is a true sanctuary, featuring a generous dressing area and a stylish en suite shower room, creating a private and tranquil escape. The second bedroom also enjoys the benefit of an en suite shower room, making it perfect for guests or family members. Two further well-proportioned double bedrooms provide ample space, all of which are served by a beautifully designed family bathroom.
Externally, 'Westwood House' is nothing short of spectacular. The extensive grounds are immaculately maintained and offer a wealth of outdoor facilities catering to a variety of lifestyles. Equestrian enthusiasts will be delighted by the inclusion of a paddock and well-maintained stables, providing the perfect setting for those with a passion for horse riding. Further enhancing the outdoor space is a one-bedroom annex (subject to final planning consent sign-off), offering versatile accommodation ideal for guests, extended family, or potential rental opportunities.
For those working from home or in need of a dedicated workspace, a recently renovated office/study provides a professional and inspiring environment. Additionally, the property benefits from various practical outbuildings, ensuring ample storage and utility space. A particular highlight of the estate is the heated swimming pool, which offers a luxurious retreat during the warmer months, set amidst beautifully landscaped gardens that provide a tranquil and picturesque backdrop.
Westwood House represents an exceptional opportunity to acquire a distinguished residence that effortlessly combines charm, modern convenience, and outstanding outdoor facilities. With its impressive grounds, high-end finishes, and idyllic location, this home truly stands out as one of the finest properties in the area. Viewing is highly recommended to fully appreciate all that this remarkable residence has to offer.
Entrance Hall
6' 8" x 5' 9" (2.03m x 1.75m)
Kitchen
21' 4" x 13' 11" (6.50m x 4.24m)
Dining Room
16' 0" x 13' 3" (4.88m x 4.04m)
Boot Room
8' 9" x 6' 8" (2.67m x 2.03m)
WC
6' 8" x 6' 1" (2.03m x 1.85m)
Family/Sitting Room
28' 7" x 21' 4" (8.71m x 6.50m)
Sunroom
Bedroom One
21' 4" x 10' 8" (6.50m x 3.25m)
Dressing Room
13' 10" x 11' 1" (4.22m x 3.38m)
En Suite One
7' 2" x 5' 11" (2.18m x 1.80m)
Bedroom Two
19' 3" x 11' 5" (5.87m x 3.48m)
En Suite Two
7' 9" x 3' 8" (2.36m x 1.12m)
Bedroom Three
14' 6" x 7' 9" (4.42m x 2.36m)
Bedroom Four
10' 10" x 10' 3" (3.30m x 3.12m)
Family Bathroom
9' 10" x 7' 2" (3.00m x 2.18m)
Rear & Side Gardens
Home Office One
18' 1" x 15' 6" (5.51m x 4.72m)
Home Office Two
18' 11" x 12' 11" (5.77m x 3.94m)
Garage
Large Paved Driveway To The Front Of The Dwelling. (Accessed Via Cast Iron Electric Gates)
Living Room/Kitchen/Diner
23' 5" x 19' 3" (7.14m x 5.87m)
Shower Room
8' 5" x 6' 11" (2.57m x 2.11m)
Bedroom
13' 5" x 12' 0" (4.09m x 3.66m)
Brochures
Brochure 1Brochure 2- COUNCIL TAXA payment made to your local authority in order to pay for local services like schools, libraries, and refuse collection. The amount you pay depends on the value of the property.Read more about council Tax in our glossary page.
- Ask agent
- PARKINGDetails of how and where vehicles can be parked, and any associated costs.Read more about parking in our glossary page.
- Yes
- GARDENA property has access to an outdoor space, which could be private or shared.
- Yes
- ACCESSIBILITYHow a property has been adapted to meet the needs of vulnerable or disabled individuals.Read more about accessibility in our glossary page.
- Ask agent
Gosfield Road, Braintree, CM7
Add an important place to see how long it'd take to get there from our property listings.
__mins driving to your place
Get an instant, personalised result:
- Show sellers you’re serious
- Secure viewings faster with agents
- No impact on your credit score
Your mortgage
Notes
Staying secure when looking for property
Ensure you're up to date with our latest advice on how to avoid fraud or scams when looking for property online.
Visit our security centre to find out moreDisclaimer - Property reference 28700086. The information displayed about this property comprises a property advertisement. Rightmove.co.uk makes no warranty as to the accuracy or completeness of the advertisement or any linked or associated information, and Rightmove has no control over the content. This property advertisement does not constitute property particulars. The information is provided and maintained by Michaels Property Consultants Ltd, Braintree. Please contact the selling agent or developer directly to obtain any information which may be available under the terms of The Energy Performance of Buildings (Certificates and Inspections) (England and Wales) Regulations 2007 or the Home Report if in relation to a residential property in Scotland.
*This is the average speed from the provider with the fastest broadband package available at this postcode. The average speed displayed is based on the download speeds of at least 50% of customers at peak time (8pm to 10pm). Fibre/cable services at the postcode are subject to availability and may differ between properties within a postcode. Speeds can be affected by a range of technical and environmental factors. The speed at the property may be lower than that listed above. You can check the estimated speed and confirm availability to a property prior to purchasing on the broadband provider's website. Providers may increase charges. The information is provided and maintained by Decision Technologies Limited. **This is indicative only and based on a 2-person household with multiple devices and simultaneous usage. Broadband performance is affected by multiple factors including number of occupants and devices, simultaneous usage, router range etc. For more information speak to your broadband provider.
Map data ©OpenStreetMap contributors.





