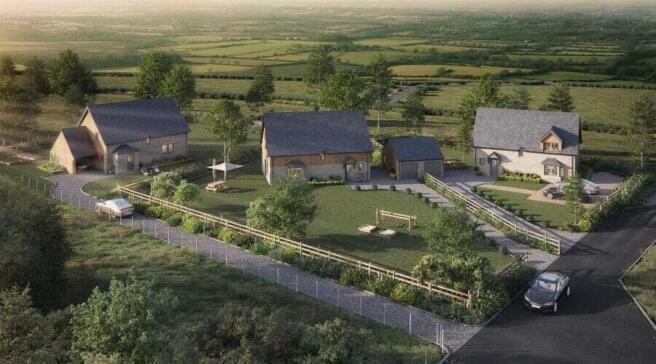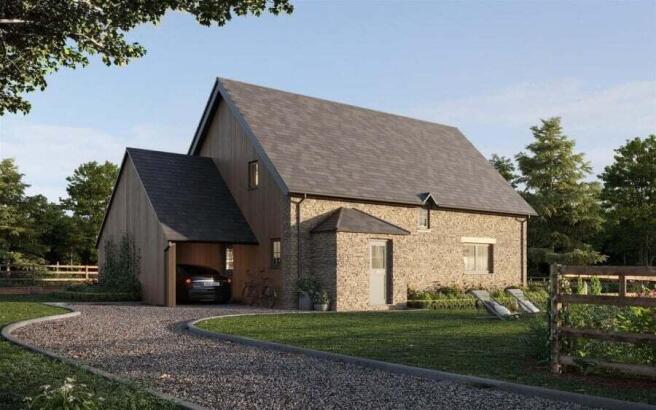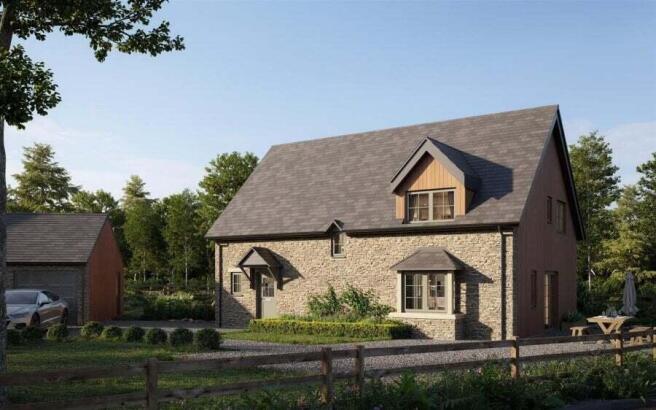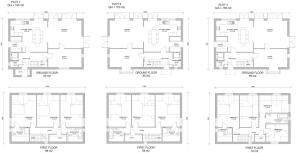
Pennymoor, Tiverton, Devon, EX16
- PROPERTY TYPE
Plot
- SIZE
Ask agent
Key features
- 3 detached bedroom houses with full planning
- Planning reference 23/01824/FULL
- Superb rural position, with outstanding views
- 155m² 3-bedroom, 3-bathroom, detached house
- 153m² 3-bedroom, 3-bathroom, detached house
- 155m² 4-bedroom, 3-bathroom dwellings
- Total plot size of approx. 1.1 acres
Description
Full planning for three large houses in a rural yet accessible location with far reaching views. Or perhaps you would like to build one house and keep the large barn? (subject to planning)
This is an exciting opportunity to acquire a development site that when complete offers the best of both worlds – a rural yet accessible location with terrific views, and all the benefits of a new build. Vulscombe Farm is situated in an elevated position amidst archetypal rolling Devonshire countryside, approximately 4 miles West of Tiverton.
This is a rural position without being isolated and surrounded by beautiful Devonshire countryside.
Planning Consent
The site at Vulscombe Farm has Full Planning consent for the build of three detached houses with internal floor areas of 153m² and 155m² (x2).
The approved scheme has been granted by Mid Devon District Council ref 23/01824/FULL. Full plans available on request or by visiting Seddons Tiverton office.
The approved plans offer the buyer the opportunity to create a development of three dwellings, each of which enjoy an Easterly aspect over the valley. The vendor is willing to offer additional ground to the eventual buyers of completed properties should they wish to extend their gardens.
The site is accessed from an unmetalled road, which continues past the development as a bridleway and into the valley of the River Dart. Footpaths continue down the valley as far as Bickleigh!
Plot 1 – 3 bedrooms
A detached ‘stone barn style’ house, of sizeable proportions approximately 1670 sq. ft (155m²), offering 3 bedrooms and 2 bathrooms on the first floor, a large kitchen dining room, utility, lounge with doors opening to the garden, a study and a shower room on the ground floor.
Plot 2 – 3 bedrooms
A detached ‘stone barn style’ house, approximately 1647 sq. ft (153m²), offering 3 double bedrooms, the master with an en-suite shower room, a family bathroom, a large kitchen dining room, utility, lounge with doors opening to the garden, a study and a shower room on the ground floor.
Plots 3 – 4 bedrooms
A detached ‘stone barn style’ house, of sizeable proportions approximately 1670 sq. ft (155m²), offering 3 bedrooms and 2 bathrooms on the first floor, a large kitchen dining room, utility, lounge with doors opening to the garden, a study and a shower room on the ground floor.
The Site
The planning requires the removal of a large agricultural barn and office building that occupy the site, to be replaced with three attractive detached houses, aesthetically suitable for their surroundings.
This is an exceptional site and when complete, the homes will certainly be most sought after!
Services:
Main’s services will need to be connected. We understand that electricity is already on site.
Tenure:
Freehold
Council Tax:
Exempt
Local Authority:
Mid Devon District Council, Phoenix House, Phoenix Lane, Tiverton, EX16 6PP
/
Brochures
ParticularsPennymoor, Tiverton, Devon, EX16
NEAREST STATIONS
Distances are straight line measurements from the centre of the postcode- Newton St. Cyres Station8.2 miles
Notes
Disclaimer - Property reference TIV250024. The information displayed about this property comprises a property advertisement. Rightmove.co.uk makes no warranty as to the accuracy or completeness of the advertisement or any linked or associated information, and Rightmove has no control over the content. This property advertisement does not constitute property particulars. The information is provided and maintained by Seddons, Tiverton. Please contact the selling agent or developer directly to obtain any information which may be available under the terms of The Energy Performance of Buildings (Certificates and Inspections) (England and Wales) Regulations 2007 or the Home Report if in relation to a residential property in Scotland.
Map data ©OpenStreetMap contributors.






