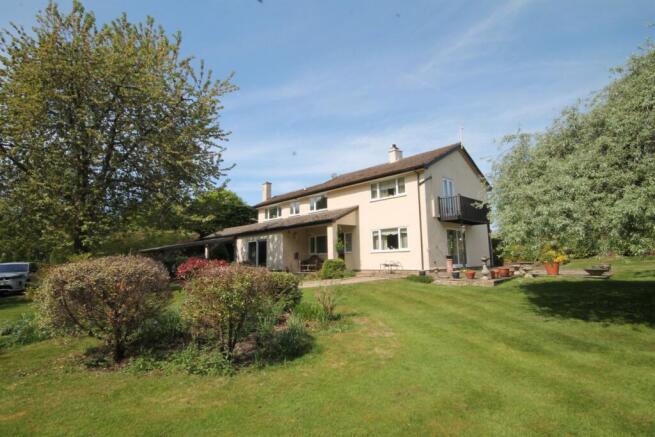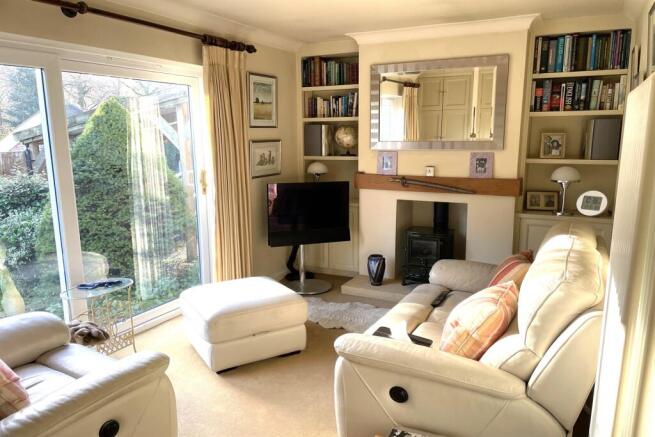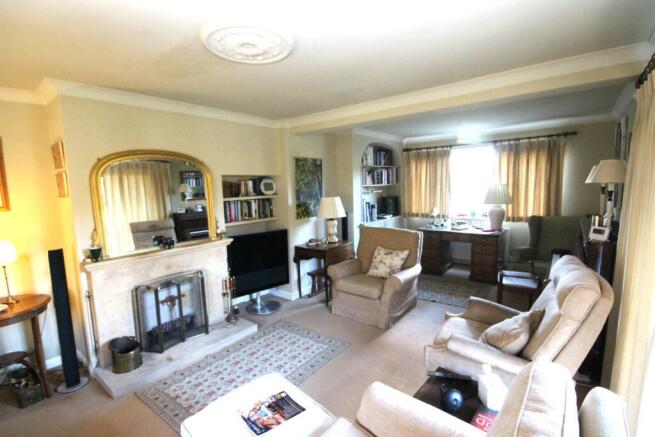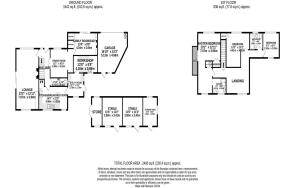
Maidensgrove

- PROPERTY TYPE
House
- BEDROOMS
3
- BATHROOMS
2
- SIZE
Ask agent
- TENUREDescribes how you own a property. There are different types of tenure - freehold, leasehold, and commonhold.Read more about tenure in our glossary page.
Freehold
Key features
- A detached family home set in landscaped gardens plus a paddock and field
- 3 - 4 bedrooms
- 3 reception rooms
- Scope to remodel and enlarge (subject to gaining usual planning consents)
- Set in this picturesque village in the Chiltern hills
Description
Approached over a gated graveled driveway, the house sits to the western end of its garden plot, which runs away to the side, but backs onto the field behind, over both.
The entrance hall sits centrally with the main receptions to each side and well appointed kitchen to the rear,, plus a cloakroom. The main living room is triple aspect with French doors on the side looking down the garden, plus an open fire place with stone surround and heath, with fitted shelving and cupboards.
Across the hall there is a dining room which leads through to a family room featuring a wood burning stove sitting on a stone hearth and surround, again with fitted cupboards and shelving, plus sliding doors leading outside,
The granite topped kitchen is fitted with a comprehensive range of pale cream fronted cabinets providing extensive storage and preparation space, including a peninsular unit with storage under.
A low level breakfast bar sits beneath on of the windows and has fitted seating on either side,
The kitchen also features a large range cooker, a small wood/coal burning stove and ceramic tiled flooring. Leading off the kitchen is a good size utility/boot room with fitted sink unit, work surface top and space and plumbing for laundry machines plus a door to the rear garden area. There is also a useful work shop/hobbies room adjacent.
On the first floor, the accommodation is currently arranged as 3 bedrooms with a large landing area which could be sectioned off to create a 4th bedroom. The triple aspect main bedroom has doors leading to a balcony affording lovely views over the rear gardens. The en-suite shower room has an enclosed shower cubical with Aqualisa shower, plus fitted vanity unit and sink plus W.C and bidet.
Two further bedrooms share a family bathroom 4 piece suite including a shower and screen fitted over the bath, and fully tiled walls and heated towel rail.
Outside to the front is a graveled driveway fronted by a wide, 5 bar gate, leading to a large, irregular shaped garage with electric up and over door, Worcester oil fired bolier for central heating and hot water, and pedestrian door. The gardens extended to just under an acre have been landscaped with a variety of specimen trees and planting, with sweeping lawns, a small fenced paddock and a stable block with 3 loose boxes and tack room. There is a raised paved terrace at the rear of the house plus a brick store room housing the oil storage tank and an area for gas bottles supplying the stove in the front living room.
The land to the rear extends to about 9.5 acres with its own gated access and has good fencing on all sides plus a small timber field shelter. The land is surrounded on two sides by mature trees providing good shelter from the north and east sides.. Please note an overage is included on this land.
Service:
Mains connected electric and water. Oil fired heating. Private drainage
Broad band - Fiber to cabinet
Energy Performance Certificate: Band D 58
To book an appointment to view this property please phone the Henley Residential Sales branch on Tel: and quote ID: 78282.
Garage
Garage
- COUNCIL TAXA payment made to your local authority in order to pay for local services like schools, libraries, and refuse collection. The amount you pay depends on the value of the property.Read more about council Tax in our glossary page.
- Band: G
- PARKINGDetails of how and where vehicles can be parked, and any associated costs.Read more about parking in our glossary page.
- Garage
- GARDENA property has access to an outdoor space, which could be private or shared.
- Yes
- ACCESSIBILITYHow a property has been adapted to meet the needs of vulnerable or disabled individuals.Read more about accessibility in our glossary page.
- Ask agent
Energy performance certificate - ask agent
Maidensgrove
Add an important place to see how long it'd take to get there from our property listings.
__mins driving to your place
Get an instant, personalised result:
- Show sellers you’re serious
- Secure viewings faster with agents
- No impact on your credit score




Your mortgage
Notes
Staying secure when looking for property
Ensure you're up to date with our latest advice on how to avoid fraud or scams when looking for property online.
Visit our security centre to find out moreDisclaimer - Property reference 78282. The information displayed about this property comprises a property advertisement. Rightmove.co.uk makes no warranty as to the accuracy or completeness of the advertisement or any linked or associated information, and Rightmove has no control over the content. This property advertisement does not constitute property particulars. The information is provided and maintained by Simmons & Sons, Henley-on-Thames. Please contact the selling agent or developer directly to obtain any information which may be available under the terms of The Energy Performance of Buildings (Certificates and Inspections) (England and Wales) Regulations 2007 or the Home Report if in relation to a residential property in Scotland.
*This is the average speed from the provider with the fastest broadband package available at this postcode. The average speed displayed is based on the download speeds of at least 50% of customers at peak time (8pm to 10pm). Fibre/cable services at the postcode are subject to availability and may differ between properties within a postcode. Speeds can be affected by a range of technical and environmental factors. The speed at the property may be lower than that listed above. You can check the estimated speed and confirm availability to a property prior to purchasing on the broadband provider's website. Providers may increase charges. The information is provided and maintained by Decision Technologies Limited. **This is indicative only and based on a 2-person household with multiple devices and simultaneous usage. Broadband performance is affected by multiple factors including number of occupants and devices, simultaneous usage, router range etc. For more information speak to your broadband provider.
Map data ©OpenStreetMap contributors.





