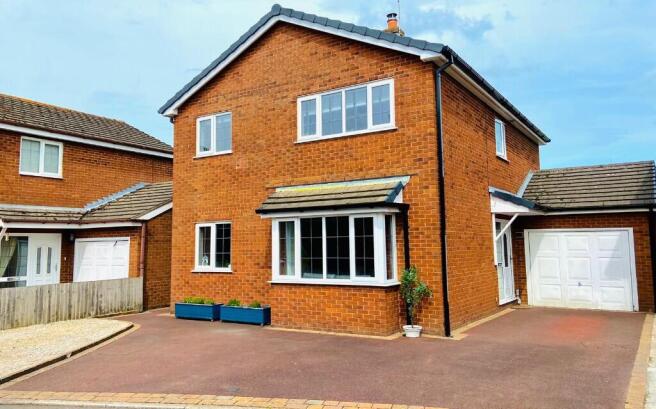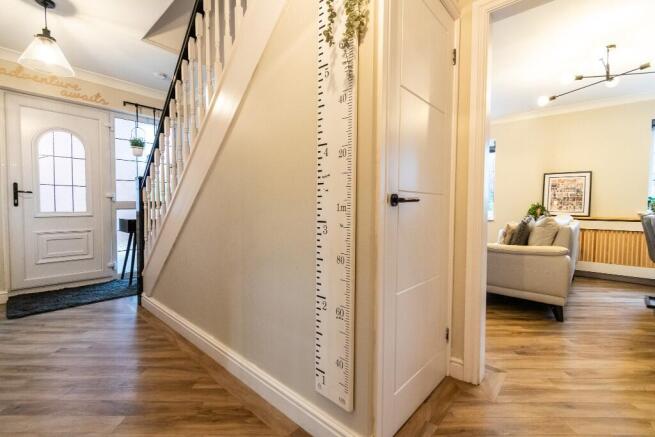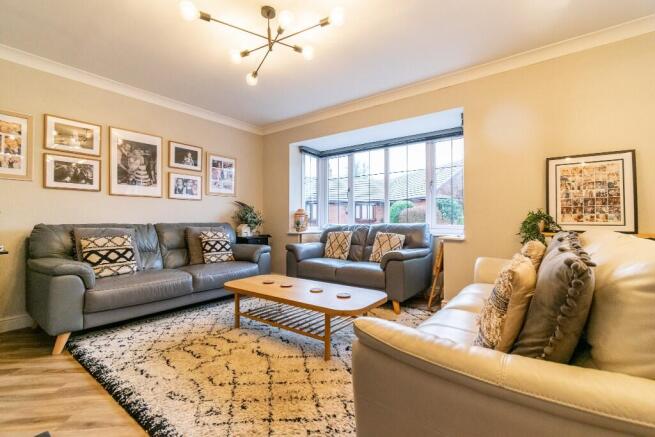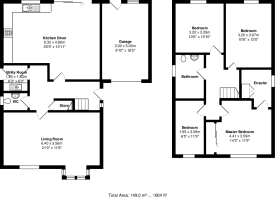
The Hawthornes, Rufford, L40

- PROPERTY TYPE
Detached
- BEDROOMS
4
- BATHROOMS
2
- SIZE
1,592 sq ft
148 sq m
- TENUREDescribes how you own a property. There are different types of tenure - freehold, leasehold, and commonhold.Read more about tenure in our glossary page.
Freehold
Key features
- Four Bedroom Detached
- Open Plan Living
- Modern Fitted Kitchen
- Downstairs WC
- Family Bathroom
- Ensuite
- Enclosed Rear Garden
- Garage
- Sought after Location
- Viewings Available Upon Request
Description
Entry into the property is via the side, leading into an inviting entrance hallway that immediately sets the tone with its light wood flooring, soft neutral walls, and elegant white balustrades. A sleek under-stairs storage cupboard enhances practicality, while the contemporary downstairs WC features chic white metro tiles, a glossy black vanity unit, and a modern chrome tap, blending practicality with sophisticated design.
To the front of the property, the open-plan lounge and dining area offers a perfect balance of style and functionality. The lounge exudes a cosy yet elegant ambiance, with plush seating arranged around a striking wood-burning stove framed by a rustic wooden mantel. A large wall-mounted TV adds a contemporary touch, while warm wood flooring and neutral tones enhance the sense of space and light. Flowing seamlessly into the dining area, a statement wooden dining table with industrial-style chairs provides the perfect setting for family meals and entertaining, with a mirrored feature wall reflecting natural light from the generously sized windows.
At the heart of the home, the open-plan kitchen and dining area is a true showstopper, blending modern design with a welcoming atmosphere. Sleek handle less cabinetry in a soft white finish is beautifully complemented by pristine quartz countertops, while high-spec integrated appliances, including double ovens and an induction hob, offer both style and functionality. Under-cabinet lighting and recessed ceiling spotlights create a bright and inviting space, effortlessly extending into a relaxed seating area with plush teal sofas, positioned to take in the stunning garden views through expansive sliding glass doors. A striking feature wall with a green living plant display and wooden slats adds an organic touch, while stylish pendant lighting, framed artwork, and neutral-toned accents complete the effortlessly chic aesthetic. A separate utility room provides additional practicality, ensuring the home remains as functional as it is beautiful.
The first-floor landing is bright and welcoming, seamlessly connecting four well-proportioned bedrooms, each thoughtfully designed for comfort and style. The main bedroom serves as a sophisticated retreat, featuring a statement panelled wall, sleek high-gloss fitted wardrobes, and an abundance of natural light. The en-suite is both sleek and stylish, fully tiled in crisp white with contrasting black speckled flooring, a spacious walk-in shower, a wall-mounted vanity unit, and a frameless mirror that enhances the sense of space.
The second bedroom exudes serenity, with a dreamy cloud mural, a neutral palette, a chic upholstered headboard, and delicate lighting creating a tranquil atmosphere. The third bedroom embraces a fresh, modern aesthetic, with a striking contrast of teal and neutrals, while a combination of freestanding and built-in storage ensures practicality without compromising on style. The fourth bedroom, though slightly more compact, remains inviting with crisp white walls, a soft grey carpet, tasteful furnishings, and stylish window treatments, making it a versatile space for guests or a home office. The contemporary family bathroom is finished to an exceptional standard, combining sleek grey marble-effect tiling with glossy white walls for a fresh and airy feel. A chic vanity unit with starfish-shaped handles, a countertop basin with a modern chrome faucet, and a spacious bathtub with an overhead rainfall shower create a luxurious yet functional space. A matte black heated towel rail, ample storage, and a frosted window complete this stylish and inviting bathroom.
Externally, the front of the property boasts a spacious driveway providing off-road parking for multiple vehicles, leading to an attached single garage with a white up-and-over door for secure storage. The neatly edged driveway is framed by a paved border, enhancing the property's well-maintained curb appeal.
To the rear, the stunning outdoor space is a true highlight, offering a seamless blend of relaxation and entertainment, all set against a breath-taking open countryside backdrop. The beautifully maintained garden features a lush green lawn enclosed by a stylish black fence, providing both privacy and uninterrupted views. A charming circular patio area with contemporary outdoor seating creates a cosy spot to unwind, while the spacious covered pergola extends the living space outdoors. Underneath, a stylish dining area, rustic wooden bar stools, and a barbecue setup make it an ideal setting for al fresco dining and social gatherings, rain or shine. Hanging plants and soft lighting enhance the inviting ambiance of this functional yet elegant outdoor retreat.
With its exceptional design, stylish interiors, and enviable outdoor space, this stunning family home offers the perfect combination of comfort, functionality, and contemporary living in a sought-after location.
Viewings available on request
Council Tax F
FREEHOLD
- COUNCIL TAXA payment made to your local authority in order to pay for local services like schools, libraries, and refuse collection. The amount you pay depends on the value of the property.Read more about council Tax in our glossary page.
- Ask agent
- PARKINGDetails of how and where vehicles can be parked, and any associated costs.Read more about parking in our glossary page.
- Garage,Driveway,Off street
- GARDENA property has access to an outdoor space, which could be private or shared.
- Private garden,Enclosed garden,Rear garden,Back garden
- ACCESSIBILITYHow a property has been adapted to meet the needs of vulnerable or disabled individuals.Read more about accessibility in our glossary page.
- Ask agent
Energy performance certificate - ask agent
The Hawthornes, Rufford, L40
Add an important place to see how long it'd take to get there from our property listings.
__mins driving to your place
Get an instant, personalised result:
- Show sellers you’re serious
- Secure viewings faster with agents
- No impact on your credit score
Your mortgage
Notes
Staying secure when looking for property
Ensure you're up to date with our latest advice on how to avoid fraud or scams when looking for property online.
Visit our security centre to find out moreDisclaimer - Property reference 3THEHAWTHORNS. The information displayed about this property comprises a property advertisement. Rightmove.co.uk makes no warranty as to the accuracy or completeness of the advertisement or any linked or associated information, and Rightmove has no control over the content. This property advertisement does not constitute property particulars. The information is provided and maintained by Churcher Estates, Ormskirk. Please contact the selling agent or developer directly to obtain any information which may be available under the terms of The Energy Performance of Buildings (Certificates and Inspections) (England and Wales) Regulations 2007 or the Home Report if in relation to a residential property in Scotland.
*This is the average speed from the provider with the fastest broadband package available at this postcode. The average speed displayed is based on the download speeds of at least 50% of customers at peak time (8pm to 10pm). Fibre/cable services at the postcode are subject to availability and may differ between properties within a postcode. Speeds can be affected by a range of technical and environmental factors. The speed at the property may be lower than that listed above. You can check the estimated speed and confirm availability to a property prior to purchasing on the broadband provider's website. Providers may increase charges. The information is provided and maintained by Decision Technologies Limited. **This is indicative only and based on a 2-person household with multiple devices and simultaneous usage. Broadband performance is affected by multiple factors including number of occupants and devices, simultaneous usage, router range etc. For more information speak to your broadband provider.
Map data ©OpenStreetMap contributors.






