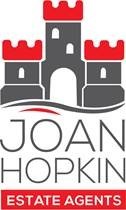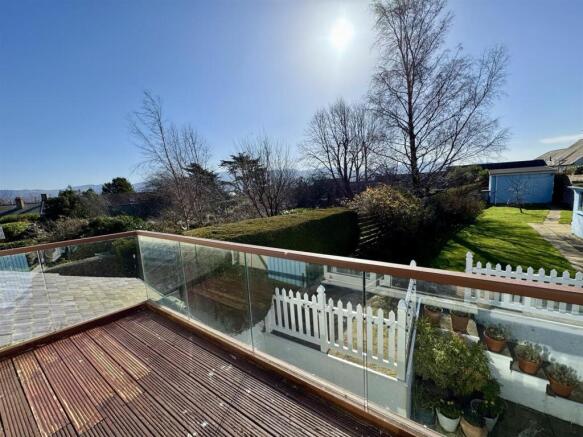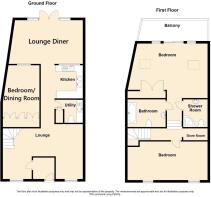Wexham Street, Beaumaris

- PROPERTY TYPE
Terraced
- BEDROOMS
3
- BATHROOMS
2
- SIZE
Ask agent
- TENUREDescribes how you own a property. There are different types of tenure - freehold, leasehold, and commonhold.Read more about tenure in our glossary page.
Freehold
Key features
- A successful holiday let, income details available upon request.
- Furniture available by separate negotiation if required.
- No onward chain.
- A superbly presented and extended cottage, modernised to a high standard.
Description
While retaining many original character features, 'Angorfa' has a contemporary feel, with an open-plan kitchen equipped with a range cooker and integrated appliances. This opens onto a large lounge-cum-dining room with French doors to the terrace and garden. The lawned garden enjoys a sunny southerly aspect and contains both a modern Studio Workshop and additional spacious Utility shed.
An atmospheric sitting room with 'Rais' log-burner and wood floor is at the front of the house and there's a ground floor 3rd bedroom/office/dining room, a utility room with WC and a small entrance hall with limestone flooring and plenty of space for coats and boots.
Upstairs, the substantial main bedroom opens onto a balcony area overlooking the garden and Snowdonia in the distance. Bathroom, shower room and a further double bedroom complete the layout.
This bright and cheerful house has gas-fired central heating and double-glazing.
A successful holiday let, income details available upon request and with the furniture available by separate negotiation if required.
For ease of purchase this property is available with no onward chain.
Entrance Vestibule Hall - 1.56 x 1.54 - Timber framed double glazed door to vestibule with tiled flooring, pine panelling to dado level and ceiling light. Timber door to:-
Lounge - 6.35 x 3.95 - A spacious room, with a chimney and sand stone surround housing the 'Rais' wood burning stove. Exposed beamed ceiling, timber floor covering, open tread dog leg staircase to the first floor, four wall light points, radiator with decorative cover and telephone point. Two PVC double glazed windows to the front elevation. Opening to inner hall.
Inner Hallway - Tiled flooring, continuing through to the utility and kitchen area.
Bedroom 3/ Dining Room - 4.08 x 2.89 (13'4" x 9'5") - Full length fitted handmade timber cupboards to one wall. Inset downlights and circular sky light to ceiling. Radiator.
Utility Room/Wc - 2.53 x 1.86 - With fitted base and wall kitchen cupboards to include a 'Twyford' ceramic sink with mixer tap and with Terrazzo effect worktop surface. Space under for a washing machine. Button flush WC and cupboard housing the Worcester central heating boiler, chrome towel radiator, fully tiled walls and flooring. PIR downlights to ceiling.
Kitchen - 3.77 x 2.55 - Having a good range of modern base and wall units in a light cream shaker style finish with contrasting timber effect worktop surfaces and all with a patterned tiled surround. 'Belling' electric range cooker and 'Russell Hobbs' extractor over. Inset 1 & 1/2 bowl ceramic sink unit with monobloc mixer tap. Integrated slimline 'Kenwood' dishwasher. Tiled flooring and inset downlights to ceiling. A large feature picture frame opening and square opening to the lounge diner.
Lounge Diner - 5.70 x 3.55 - Enjoying a very sunny southerly outlook over the rear garden from four double glazed panels with central sliding doors. A spacious room with wood effect flooring, radiator with decorative cover, inset downlights and two pendant lights to ceiling.
Split Level Landing - With ample timber book shelving. The landing has low level safety lights as well as inset ceiling lights and mains smoke alarm. Walk in wardrobe with fitted shelves, providing excellent storage space.
Bedroom 2 - 6.45 x 3.25 (21'1" x 10'7") - Being formerly two bedrooms which can be easily adapted to revert back if required. Two front aspect double glazed windows give good natural daylight. fitted shelving and clothes rail. Access hatch to roof space. Two ceiling lights, radiator and TV connection point.
Shower Room/Wc - 2.43 x 1.90 - With modern fittings in white with grey wall tiles to all walls and red marble effect to the corner shower with Mira electric shower unit, WC and wash hand basin with mirror fronted cabinet over. Chrome towel radiator, contrasting grey laminate floor finish. Velux roof window.
Bathroom/Wc - 2.43 x 2.34 - With modern suite in white comprising of panelled bath, WC and wash handbasin. Fully tiled walls with cross grain finish and grey laminate floor covering. Chrome towel radiator, velux roof light.
Main Bedroom - 6.14 x 4.79 (20'1" x 15'8") - A truly outstanding room having a four panel double glazed patio door opening to rear balcony, which not only gives excellent natural daylight from its southerly outlook, but also gives fine distant mountain views. There are fitted timber wardrobes to one wall, two radiators, two Velux roof lights, inset ceiling lights, tv point and telephone connection point.
Balcony - 5.68 x 1.41 (18'7" x 4'7") - The spacious balcony has a timber covering, toughened glass surround, light and power points. It gives ample room for a small table and chairs to enjoy the aspect. The glass panels have folding timber shutters to give privacy and security.
Outside - A feature of the cottage is the good sized and well tended rear garden which enjoys a good amount of privacy for a town house and location within Beaumaris.
Immediately to the rear of the Lounge Diner is a well screened stone paved patio, being a sheltered area to sit and enjoy the Summer sun. At a slightly higher level is a lawned garden extending to about 45 feet in length which includes a UTILITY SHED 3.3 x 2.1 (10'1" x 6'5") with storage cupboards and worktop surface, power and light, with electric connection.
At the far end of the garden is a further Studio/Workshop 3.80 x 3.50 (11'7" x 10'8") which can easily be adapted into a studio or home office with mezzanine floor and stairs.
Tenure - Understood to be freehold and which will be confirmed by the vendors conveyancer.
Services - All mains services connected.
Gas central heating.
Council Tax - Band D
Energy Certificate - Band D
Brochures
Wexham Street, BeaumarisBrochure- COUNCIL TAXA payment made to your local authority in order to pay for local services like schools, libraries, and refuse collection. The amount you pay depends on the value of the property.Read more about council Tax in our glossary page.
- Band: D
- PARKINGDetails of how and where vehicles can be parked, and any associated costs.Read more about parking in our glossary page.
- Ask agent
- GARDENA property has access to an outdoor space, which could be private or shared.
- Yes
- ACCESSIBILITYHow a property has been adapted to meet the needs of vulnerable or disabled individuals.Read more about accessibility in our glossary page.
- Ask agent
Wexham Street, Beaumaris
Add an important place to see how long it'd take to get there from our property listings.
__mins driving to your place
Get an instant, personalised result:
- Show sellers you’re serious
- Secure viewings faster with agents
- No impact on your credit score
Your mortgage
Notes
Staying secure when looking for property
Ensure you're up to date with our latest advice on how to avoid fraud or scams when looking for property online.
Visit our security centre to find out moreDisclaimer - Property reference 33741082. The information displayed about this property comprises a property advertisement. Rightmove.co.uk makes no warranty as to the accuracy or completeness of the advertisement or any linked or associated information, and Rightmove has no control over the content. This property advertisement does not constitute property particulars. The information is provided and maintained by Joan Hopkin, Beaumaris. Please contact the selling agent or developer directly to obtain any information which may be available under the terms of The Energy Performance of Buildings (Certificates and Inspections) (England and Wales) Regulations 2007 or the Home Report if in relation to a residential property in Scotland.
*This is the average speed from the provider with the fastest broadband package available at this postcode. The average speed displayed is based on the download speeds of at least 50% of customers at peak time (8pm to 10pm). Fibre/cable services at the postcode are subject to availability and may differ between properties within a postcode. Speeds can be affected by a range of technical and environmental factors. The speed at the property may be lower than that listed above. You can check the estimated speed and confirm availability to a property prior to purchasing on the broadband provider's website. Providers may increase charges. The information is provided and maintained by Decision Technologies Limited. **This is indicative only and based on a 2-person household with multiple devices and simultaneous usage. Broadband performance is affected by multiple factors including number of occupants and devices, simultaneous usage, router range etc. For more information speak to your broadband provider.
Map data ©OpenStreetMap contributors.




