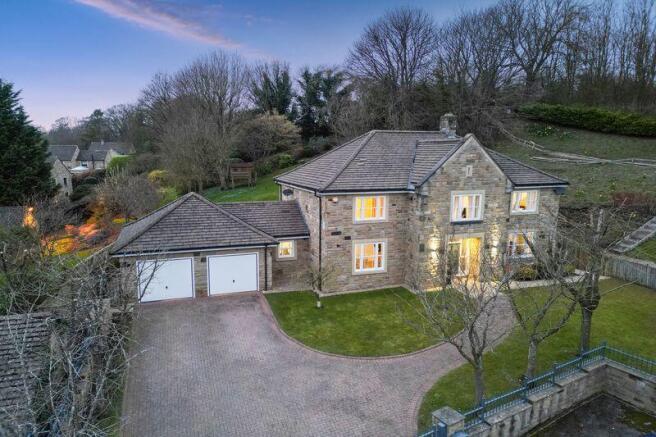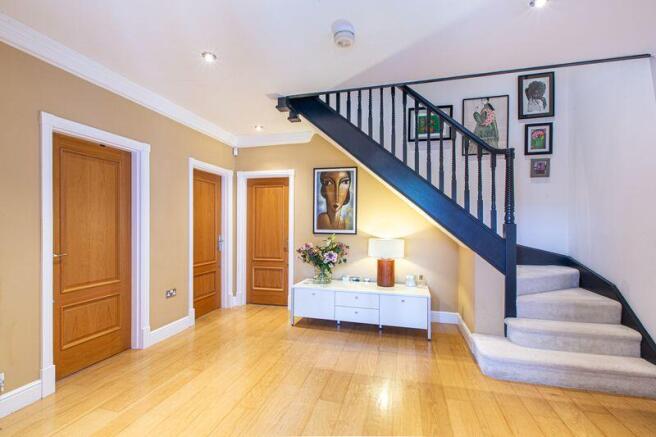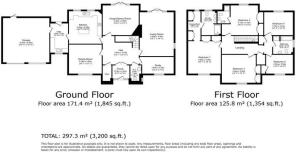Tibgarth, Linton, LS22

- PROPERTY TYPE
Detached
- BEDROOMS
5
- BATHROOMS
3
- SIZE
3,197 sq ft
297 sq m
- TENUREDescribes how you own a property. There are different types of tenure - freehold, leasehold, and commonhold.Read more about tenure in our glossary page.
Freehold
Key features
- Exclusive Small Development
- Gated Parking and Double Garage
- Expansive Gardens - over half of an acre
- Contemporary and Stylish Interior Design
- Versatile Selection of Reception Rooms
- Five Spacious Family Bedrooms
Description
A set of impressive wrought iron electric gates opens into a fully enclosed garden, creating a sense of both security and seclusion. Stepping through the welcoming porch, you're greeted by an expansive reception hall, where striking oak flooring and an elegant balustrade staircase immediately set the tone. The grand staircase sweeps up to a stunning galleried landing, adding to the home's sense of space and refinement.
To the right of the hall, the main living room is a bright and inviting retreat, featuring plush neutral carpets and a striking gas fireplace as its centrepiece. Large patio doors open onto the outdoor terrace, offering wonderful views of the beautifully maintained gardens-perfect for everything from quiet mornings with a coffee to hosting friends and family.
Next to the living room, a spacious study provides a peaceful workspace, with bespoke oak furniture and a large window overlooking the front garden, allowing plenty of natural light to stream in.
The ground floor also benefits from a stylish cloakroom and WC, finished with porcelain tiles, a contemporary suite, and a sleek chrome towel rail. A separate storage room adds extra practicality.
The recently refitted breakfast kitchen is a true showstopper, combining sleek granite countertops with high-end gloss cabinetry and premium appliances. A six-ring range cooker with a modern extractor hood, an American-style fridge freezer space, and an integrated dishwasher provide everything needed for effortless cooking and entertaining. A central island offers the perfect spot for casual meals, while an adjoining utility room provides additional storage and direct access to the large double garage.
The elegant dining room, positioned just off the kitchen, overlooks the front of the home, offering a refined space for both intimate dinners and formal gatherings.
Another generously sized reception room, currently used as a games room, offers versatile living space to suit a variety of needs. With a stunning gas fireplace adding warmth and character, and large patio doors opening directly onto the terrace, this room seamlessly blends indoor and outdoor living.
Upstairs, the master suite is a true sanctuary, complete with built-in wardrobes, a dedicated dressing area, and a luxurious en-suite bathroom featuring twin washbasins, a walk-in shower, and high-end finishes. The guest bedroom, also with built-in wardrobes, has its own en-suite shower room, while three further well-proportioned family bedrooms share a stylish house bathroom, complete with a bath and separate shower enclosure. Throughout the home, an abundance of storage options, including a large, partially boarded loft, ensures everything has its place.
Designed to make the most of natural light, the home is surrounded by beautifully landscaped gardens. The front of the property features a charming paved driveway, bordered by stone walls and elegant wrought iron railings. The electric gates lead to a visitors' parking area and a detached double garage.
The rear gardens are a standout feature, spanning over half an acre and wrapping around the back and side of the property. A sun terrace with multiple seating areas runs across the width of the home, leading to an expanse of landscaped lawns framed by hedgerows and fencing at varying levels. Designed with both privacy and practicality in mind, these stunning gardens offer a safe and picturesque space for children and pets to play, as well as a peaceful retreat to enjoy throughout the seasons.
Linton is one of the area's most desirable villages, offering a wonderful sense of community alongside excellent local amenities, including a welcoming village hall and the ever-popular Windmill Public House. Nearby Wetherby and Harrogate provide further shopping, dining, and leisure options, while Leeds and other key locations across West Yorkshire are easily accessible via the upgraded road network.
Additional Information: Planning permission has been granted for high-quality homes on nearby land, though there is no confirmed timeline for development. For further details, please contact Fowler & Powell or the local planning authorities.
Council Tax Band: G
Tenure: Freehold
Brochures
Brochure- COUNCIL TAXA payment made to your local authority in order to pay for local services like schools, libraries, and refuse collection. The amount you pay depends on the value of the property.Read more about council Tax in our glossary page.
- Band: G
- PARKINGDetails of how and where vehicles can be parked, and any associated costs.Read more about parking in our glossary page.
- Off street
- GARDENA property has access to an outdoor space, which could be private or shared.
- Private garden
- ACCESSIBILITYHow a property has been adapted to meet the needs of vulnerable or disabled individuals.Read more about accessibility in our glossary page.
- Ask agent
Tibgarth, Linton, LS22
Add an important place to see how long it'd take to get there from our property listings.
__mins driving to your place
Get an instant, personalised result:
- Show sellers you’re serious
- Secure viewings faster with agents
- No impact on your credit score
About Fowler & Powell, Chapel Allerton
Fowler & Powell 45 Harrogate Road Chapel Allerton Leeds LS7 3PD

Your mortgage
Notes
Staying secure when looking for property
Ensure you're up to date with our latest advice on how to avoid fraud or scams when looking for property online.
Visit our security centre to find out moreDisclaimer - Property reference RS0790. The information displayed about this property comprises a property advertisement. Rightmove.co.uk makes no warranty as to the accuracy or completeness of the advertisement or any linked or associated information, and Rightmove has no control over the content. This property advertisement does not constitute property particulars. The information is provided and maintained by Fowler & Powell, Chapel Allerton. Please contact the selling agent or developer directly to obtain any information which may be available under the terms of The Energy Performance of Buildings (Certificates and Inspections) (England and Wales) Regulations 2007 or the Home Report if in relation to a residential property in Scotland.
*This is the average speed from the provider with the fastest broadband package available at this postcode. The average speed displayed is based on the download speeds of at least 50% of customers at peak time (8pm to 10pm). Fibre/cable services at the postcode are subject to availability and may differ between properties within a postcode. Speeds can be affected by a range of technical and environmental factors. The speed at the property may be lower than that listed above. You can check the estimated speed and confirm availability to a property prior to purchasing on the broadband provider's website. Providers may increase charges. The information is provided and maintained by Decision Technologies Limited. **This is indicative only and based on a 2-person household with multiple devices and simultaneous usage. Broadband performance is affected by multiple factors including number of occupants and devices, simultaneous usage, router range etc. For more information speak to your broadband provider.
Map data ©OpenStreetMap contributors.




