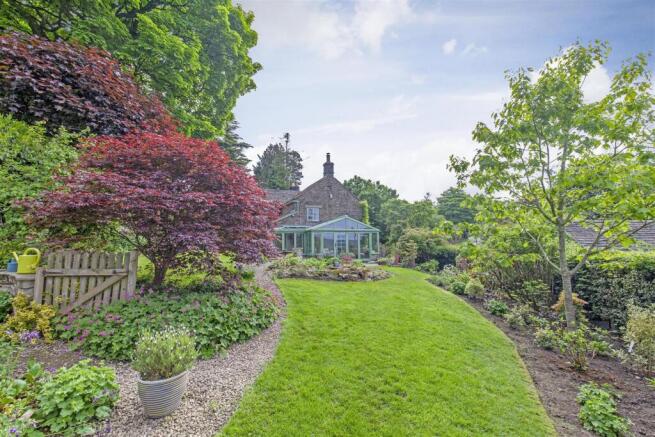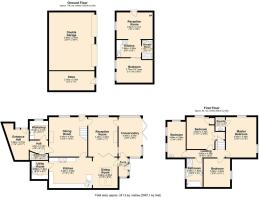
Gatehouse Lane, Hathersage, Hope Valley

- PROPERTY TYPE
Detached
- BEDROOMS
4
- BATHROOMS
2
- SIZE
Ask agent
- TENUREDescribes how you own a property. There are different types of tenure - freehold, leasehold, and commonhold.Read more about tenure in our glossary page.
Freehold
Key features
- A charming four bedroomed detached cottage occupying an idyllic position
- Standing in delightful south west facing cottage gardens
- Separate stone-built one bedroom annex and garaging
- Land extending to approximately 2.4 acres
- Fitted kitchen with stone flagged floor and Aga
- Dining room with stone flagged floor and multi fuel stove
- Sitting room with dual aspect and stone built fireplace
- South facing conservatory and porch with bi-fold doors
- Stunning views across the Hope Valley
- Tenure: Freehold. Council Tax Band: G
Description
A charming, four bedroomed detached cottage beautifully positioned just outside the village of Hathersage, standing in delightful south west facing cottage gardens with separate stone-built annex, garaging and land extending to approximately 2.4 acres. Occupying an idyllic position on Gatehouse Lane, this lovely cottage dates back to 1870 and has accommodation arranged over two floors. The land is managed jointly with Derbyshire Wildlife Trust as part of their re-wilding programme and connectivity scheme. This links into a wider wildlife corridor across the country. This arrangement can continue or be terminated by new owners if they wish.
The front door opens to the dining room with stone flagged flooring, gritstone fireplace and Clearview multi fuel stove. A front facing window overlooks the garden and a staircase provides access to the first floor. At the heart of the property is a farmhouse style kitchen with adjoining dining room. The kitchen features a range of units with marble worktops incorporating Butler sink, dishwasher, pantry cupboard and space for stand-alone fridge freezer. The centre piece of the kitchen is an oil-fired Aga. The adjoining dining room has tiled flooring, a stable door and four Velux windows providing superb natural light. Accessed from the kitchen a utility room features further unit storage, stainless steel sink and drainer and space for a washing machine. This room houses the oil-fired boiler. An opening from the dining room with internal bi-fold door leads to the main sitting room with dual aspect, stone built open fireplace and views of the front garden. There is access to a newly installed south westerly facing, aluminium conservatory and porch with bi-fold doors opening to the garden and delightful views across adjoining land towards Shatton Moor.
From the dining room an inner hallway provides access to a boot room with alternative front door. A cloakroom/WC features a low flush WC and counter top wash basin. A hobby room features Butler sink and solid wood worktop. This room is ideal for hobbies.
Stairs rise to the first floor with latched doors to all rooms. The master bedroom is a dual aspect double bedroom with lovely views and access to a separate room with WC, vanity unit, washbasin and heated towel rail. Bedroom two is a double bedroom with fitted storage and front facing aspect across the garden. Bedroom three is a further double bedroom currently used as a twin with lovely views across the garden. Bedroom four is a dual aspect double bedroom with vanity unit and heated towel rail. The family bathroom completes the accommodation and comprises low flush WC, bath, oversized wash basin with storage underneath and heated mirror above, separate shower enclosure and heated towel rail.
Gardens
To the front and side of Little Gatehouse are delightful cottage gardens featuring mature borders, patio terraces and a level lawn. The garden faces in a south west orientation with many seating areas, two ponds and stunning views across the Hope Valley. Within the garden is a kitchen garden with four raised beds, a solid wood greenhouse and further storage.
Garaging and Parking
The property benefits from extensive off-road parking for up to four vehicles and a detached double garage with electric roller doors and a first-floor level for storage. Adjoining the garage is a lockable workshop.
The Henhouse
The Henhouse is a stone built one bedroomed annex with reception area featuring wood burning stove, central kitchen, shower room with infrared heated mirror and large double bedroom. The Henhouse enjoys fantastic views across the land and has a small separate private garden and parking space, ideal for letting or ancillary accommodation.
Land
Little Gatehouse benefits from two separate fields extending to around 2.4 acres. The land slopes away down the hill and is a haven for wildlife and birds. Both fields are accessed via five-bar gates off Gatehouse Lane, and there is a wooden field shelter which adjoins the stone built garage.
Brochures
Little Gatehouse, Hathersage.pdf- COUNCIL TAXA payment made to your local authority in order to pay for local services like schools, libraries, and refuse collection. The amount you pay depends on the value of the property.Read more about council Tax in our glossary page.
- Band: G
- PARKINGDetails of how and where vehicles can be parked, and any associated costs.Read more about parking in our glossary page.
- Yes
- GARDENA property has access to an outdoor space, which could be private or shared.
- Yes
- ACCESSIBILITYHow a property has been adapted to meet the needs of vulnerable or disabled individuals.Read more about accessibility in our glossary page.
- Ask agent
Gatehouse Lane, Hathersage, Hope Valley
Add an important place to see how long it'd take to get there from our property listings.
__mins driving to your place
Get an instant, personalised result:
- Show sellers you’re serious
- Secure viewings faster with agents
- No impact on your credit score



Your mortgage
Notes
Staying secure when looking for property
Ensure you're up to date with our latest advice on how to avoid fraud or scams when looking for property online.
Visit our security centre to find out moreDisclaimer - Property reference 33741279. The information displayed about this property comprises a property advertisement. Rightmove.co.uk makes no warranty as to the accuracy or completeness of the advertisement or any linked or associated information, and Rightmove has no control over the content. This property advertisement does not constitute property particulars. The information is provided and maintained by Eadon Lockwood & Riddle, Hathersage. Please contact the selling agent or developer directly to obtain any information which may be available under the terms of The Energy Performance of Buildings (Certificates and Inspections) (England and Wales) Regulations 2007 or the Home Report if in relation to a residential property in Scotland.
*This is the average speed from the provider with the fastest broadband package available at this postcode. The average speed displayed is based on the download speeds of at least 50% of customers at peak time (8pm to 10pm). Fibre/cable services at the postcode are subject to availability and may differ between properties within a postcode. Speeds can be affected by a range of technical and environmental factors. The speed at the property may be lower than that listed above. You can check the estimated speed and confirm availability to a property prior to purchasing on the broadband provider's website. Providers may increase charges. The information is provided and maintained by Decision Technologies Limited. **This is indicative only and based on a 2-person household with multiple devices and simultaneous usage. Broadband performance is affected by multiple factors including number of occupants and devices, simultaneous usage, router range etc. For more information speak to your broadband provider.
Map data ©OpenStreetMap contributors.





