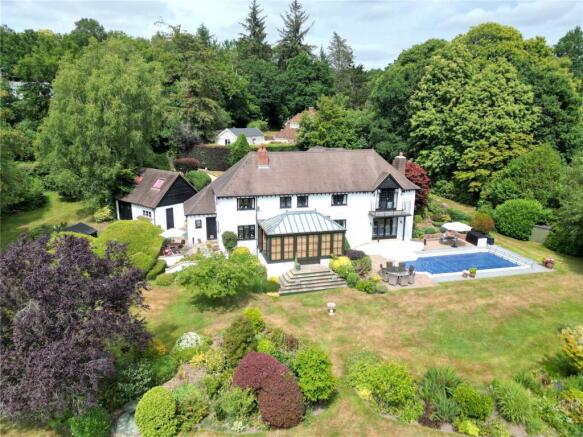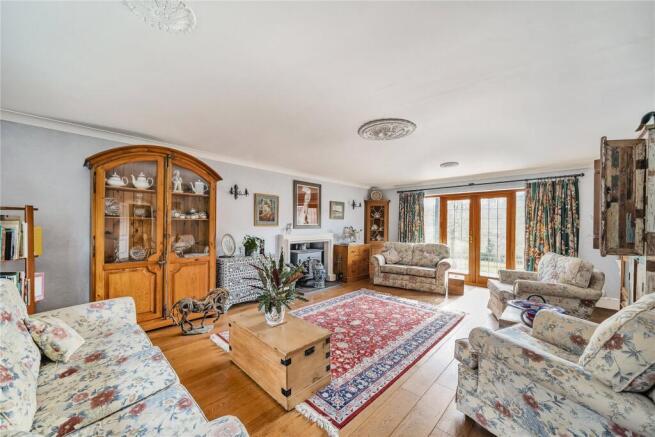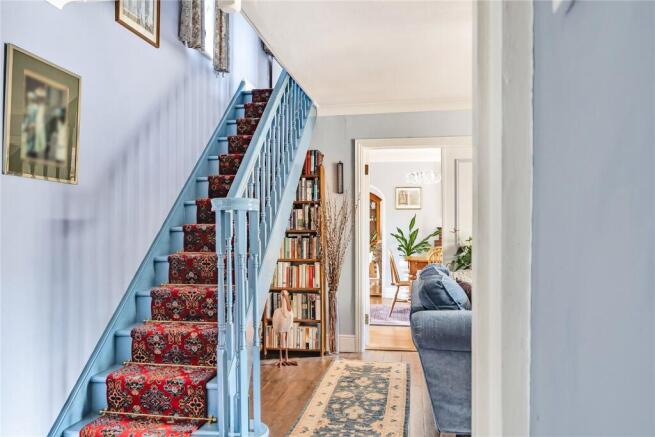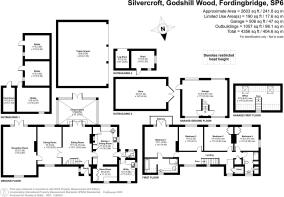
Godshill Wood, Fordingbridge, Hampshire, SP6

- PROPERTY TYPE
Detached
- BEDROOMS
4
- BATHROOMS
2
- SIZE
Ask agent
- TENUREDescribes how you own a property. There are different types of tenure - freehold, leasehold, and commonhold.Read more about tenure in our glossary page.
Freehold
Key features
- Wonderful 1930s period family home
- Outstanding location within Godshill Wood area
- Established grounds of approx. 3.6 acres comprising garden, swimming pool and paddocks
- Lovely principal bedroom with balcony and en suite
- 3 further double bedrooms
- Drawing room, dining room and sitting room
- Excellent triple car barn and double garage with office space over
Description
Located quite literally off the beaten track in a private, discreet position within Godshill Wood, Silvercroft is an impressive, detached residence believed to originally date from the 1930s with later extensions. Set in mature grounds extending to approximately 3.59 acres comprising formal gardens and paddocks, the principal dwelling is a handsome, extended detached house of white-washed elevation that occupies a semi-elevated position overlooking its grounds, with a lovely woodland backdrop. The beautifully presented and maintained accommodation offers versatile ground floor reception and living space that is perfectly balanced and complemented by a range of four generous double bedrooms on the first floor. The same level of care and attention has been applied to the gardens, which surround the house on three elevations and comprise formal planted beds, a sunken display garden, sweeping lawns, terracing and an outdoor swimming pool. Within the grounds is an impressive array of outbuildings including an Holmsley Oak triple bay car barn, double garage with office over for those buyers seeking work-from-home space, a stable block, hay barn and various stores/sheds. Beyond the garden the paddocks slope on a gentle gradient in a south-westerly direction.
Situated within the Western Escarpment Conservation Area of the New Forest National Park, Silvercroft is quietly positioned on a New Forest lane close to the open heath, moor and woodland of Godshill Wood Inclosure and Castle Hill, from which there is access to glorious walking, riding and cycling countryside. The well-regarded communities of Woodgreen and Godshill are both within easy reach and between them supply a number of useful local amenities including a well run community shop at Woodgreen, popular public houses and village halls. Godshill is supported by its close links to Sandy Balls Holiday Centre, where there is a leisure complex, restaurant and shop.
The Avonside town of Fordingbridge (approximately 3 miles) provides a further range of day-to-day health, recreational and educational facilities. An excellent local road network ensures convenient access to Bournemouth, Southampton and the Cathedral City of Salisbury, all of which offer more comprehensive facilities including mainline rail links to London (Waterloo), and it is a short drive across the forest via the B3078 to Junction 1 of the M27 at Cadnam. There are international airports at Bournemouth and Southampton.
From the track a 5-bar wooden gate opens to a generous gravelled frontage that provides ample parking and turning space for several vehicles and access to the house. Flanking the driveway is an impressive Holmsley Oak TRIPLE BAY CAR BARN with an elevated mid-section for high sided vehicles and paved hard standing to front, whilst on the other side is a DOUBLE GARAGE with double wooden doors, personal door to side and power and light connected. An internal staircase leads to an excellent OFFICE with Velux windows and ample desk space, ideal for those seeking work-from-home space.
The house sits forward in its impressive plot
that extends to approximately 3.6 acres. The majority of the garden is found to the rear of the house, which enjoys a southerly orientation and wonderful aspect towards the surrounding forest. Immediately adjoining the rear of the house is a SWIMMING POOL TERRACE (heated via an air source heat pump) with brick paved surround, a wonderful spot for al fresco dining, entertaining or simply enjoying the splendid vista. Beyond the pool terrace, well manicured lawns interspersed by two deep flower and shrub beds sweep away from the house following the gentle gradient of the hillside. To the side of the house is a landscaped, Japanese style 'sunken' garden featuring a series of brick retaining beds and a gravel pathway, and there is a private area of light woodland in the upper eastern corner.
Beyond the garden is a excellent STABLE BLOCK and small YARD comprising 3 LOOSE BOXES and TACK ROOM opening onto a tarmac yard area with gated access to the paddocks below and mains water connection. The land is divided into 4 separate paddocks divided by post and rail fencing. Behind the stables is a timber framed BARN with stable style door and a GARDEN STORE and LOG STORE with power & light connected.
New Forest District Council. Tax Band: G.
Mains water and electricity. Private drainage. Oil fired central heating.
Leave Fordingbridge on the B3078 travelling in the signposted direction of Godshill. Enter the village and continue until crossing the cattle grid. Turn immediately left into Woodgreen Road and follow the road as it descends the hill, passing through the ford. Turn first left (signposted Castle Hill) and after a short distance turn into the first track on the left. Follow the track for approximately 500 yards and the entrance to the house will be found on the left hand side.
What3Words: presumes.blindfold.instance
Entrance Porch
Hardwood front door.
Sitting Room
Stairs to first floor. Exposed wooden floor boards. Brick fire place housing wood burning stove. Door to conservatory.
Conservatory
Double doors opening to garden and swiming pool terrace with lovely forest outlook beyond. Tiled floor.
Kitchen Breakfast Room
Range of painted wood units at base and eye level comprising cupboards and drawers. Granite work surface surrounding ceramic butler style sink. Miele 4-ring electric hob with extractor over. Integral NEFF oven/grill. Plumbing and space for dishwasher. Space for under counter fridge. Outlook to garden and forest beyond.
Utility Room
Matching units comprising under counter cupboards plus upright storage cupboards. Granite work surface. Space for American style fridge/freezer.
Rear Lobby
External door to garden.
Cloakroom
WC. Wash hand basin with cupboards under.
Boot Room
Grant oil fired boiler. Water cylinder. Plumbing and space for washing machine and tumble dryer.
Dining Room
Dual aspect with outlook over garden to forest beyond. Wood floor. Brick fireplace.
Drawing Room
Dual aspect with double doors opening to rear swimming pool terrace and outlook over garden and pool to forest beyond. Oak flooring. Fire place housing wood burning stove.
Landing
Exposed wood floor. Eaves cupboard. Linen cupboard.
Bedroom 1
Wonderful, light rear aspect room with double doors to balcony capitalising on views of garden and forest beyond. Exposed oak flooring.
Ensuite Bathroom
Wood panelled bath with shower head attachment. Shower cubicle. Wash hand basin inset to vanity unit with cupboards under. Heated towel rail.
Bedroom 2
Rear aspect with views over garden to forest beyond. Exposed floor boards.
Bedroom
Rear aspect with views over garden to forest beyond. Exposed floor boards.
Shower Room
Shower cubicle. Wash hand basin inset to vanity unit with cupboards under. W.C. Heated towel rail. Eaves cupboard and fitted cabinet.
- COUNCIL TAXA payment made to your local authority in order to pay for local services like schools, libraries, and refuse collection. The amount you pay depends on the value of the property.Read more about council Tax in our glossary page.
- Band: G
- PARKINGDetails of how and where vehicles can be parked, and any associated costs.Read more about parking in our glossary page.
- Garage
- GARDENA property has access to an outdoor space, which could be private or shared.
- Yes
- ACCESSIBILITYHow a property has been adapted to meet the needs of vulnerable or disabled individuals.Read more about accessibility in our glossary page.
- Ask agent
Godshill Wood, Fordingbridge, Hampshire, SP6
Add an important place to see how long it'd take to get there from our property listings.
__mins driving to your place
Get an instant, personalised result:
- Show sellers you’re serious
- Secure viewings faster with agents
- No impact on your credit score



Your mortgage
Notes
Staying secure when looking for property
Ensure you're up to date with our latest advice on how to avoid fraud or scams when looking for property online.
Visit our security centre to find out moreDisclaimer - Property reference FOR230093. The information displayed about this property comprises a property advertisement. Rightmove.co.uk makes no warranty as to the accuracy or completeness of the advertisement or any linked or associated information, and Rightmove has no control over the content. This property advertisement does not constitute property particulars. The information is provided and maintained by Woolley & Wallis, Fordingbridge. Please contact the selling agent or developer directly to obtain any information which may be available under the terms of The Energy Performance of Buildings (Certificates and Inspections) (England and Wales) Regulations 2007 or the Home Report if in relation to a residential property in Scotland.
*This is the average speed from the provider with the fastest broadband package available at this postcode. The average speed displayed is based on the download speeds of at least 50% of customers at peak time (8pm to 10pm). Fibre/cable services at the postcode are subject to availability and may differ between properties within a postcode. Speeds can be affected by a range of technical and environmental factors. The speed at the property may be lower than that listed above. You can check the estimated speed and confirm availability to a property prior to purchasing on the broadband provider's website. Providers may increase charges. The information is provided and maintained by Decision Technologies Limited. **This is indicative only and based on a 2-person household with multiple devices and simultaneous usage. Broadband performance is affected by multiple factors including number of occupants and devices, simultaneous usage, router range etc. For more information speak to your broadband provider.
Map data ©OpenStreetMap contributors.





