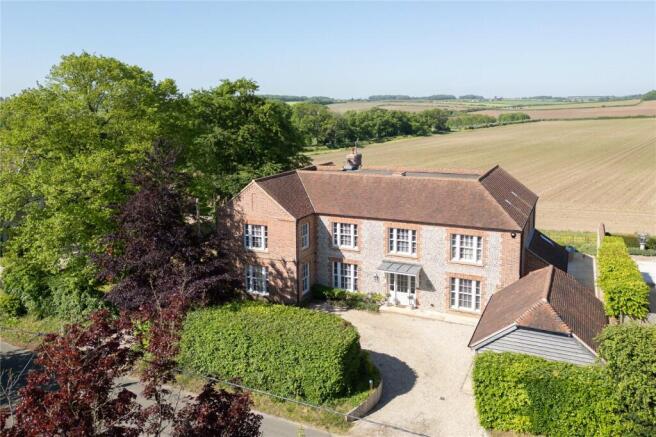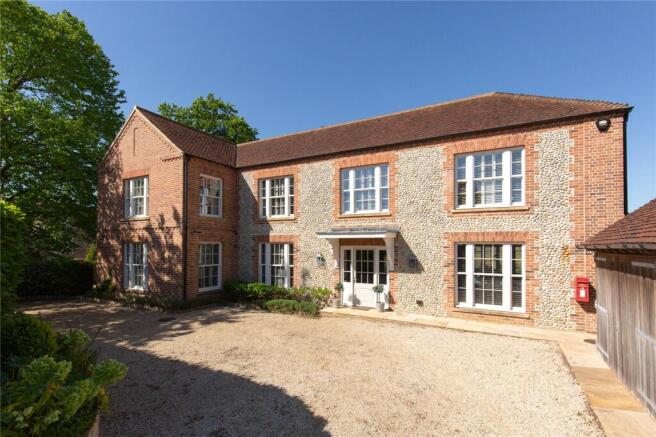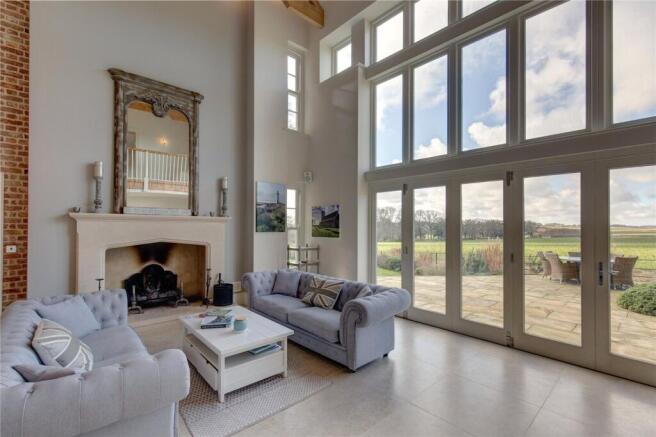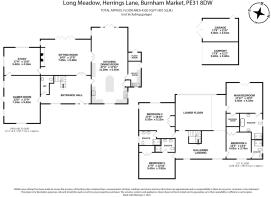
Herrings Lane, Burnham Market, King's Lynn, Norfolk, PE31

- PROPERTY TYPE
Detached
- BEDROOMS
4
- BATHROOMS
4
- SIZE
4,320 sq ft
401 sq m
- TENUREDescribes how you own a property. There are different types of tenure - freehold, leasehold, and commonhold.Read more about tenure in our glossary page.
Freehold
Key features
- Far reaching views in a sought after location
- Graveld in-and-out driveway with ample off-road parking + a two-bay cart shed
- Excellent entertaining space and family accommodation
- Architect designed
- Modern luxury, timeless design, and tranquil countryside living
- Beautiful landscaped garden
Description
__________
GROUND FLOOR
- Spacious entrance hall
- 37’ Kitchen /Dining room
- Utility room
- Living room
- Games room/snug
- Office
- WC
__________
FIRST FLOOR
- Main bedroom with dressing room and ensuite bathroom and shower
- 3 further large double bedrooms each with ensuite shower rooms
- Galleried landing area
__________
OUTSIDE
- In and out drive
- 2 bay garage and cart shed
- Landscaped garden and terrace
- Traditional Red Telephone box
- Traditional red post box
- Landscaped south and west facing gardens
__________
OTHER
- Cat–6 cabling
- Underfloor heating throughout.
- Powered by energy efficient airsource heat pumps, controlled by Heatmiser control system.
- Integrated CCTV and Sonos
- Integrated water softening sysytem
__________
DRIVING DISTANCES (approx.)
- The coast at Burnham Overy Staithe 1.5 miles
- Brancaster 4.5 miles
- Holkham 4 miles
- Fakenham 10.5 miles
- Kings Lynn (mainline station to London Kings Cross via Cambridge) 23 miles
__________
ADDITIONAL FEATURES
Utilities
- Water supply: mains
- Electricity: mains
- Gas: LPG bottled supply for kitchen hob only
- Oil: No
- Heating: Air source/Ground source
- Drainage: mains
- Broadband connection: FTTC
- Parking: Driveway & double cart shed
Rights and Restrictions
- Private rights of way: yes
- Public rights of way: no
- Listed Property: no
- Restrictions: yes
Risks
- Flooded in last 5 years: no
- Flood defences: no
- Source of flood: N/A
__________
SITUATION
Located on Herrings Lane, Burnham Market is widely regarded as one of the finest villages in North Norfolk, with a charming and eclectic range of independent lifestyle shops and boutiques, it also has a fishmonger, butcher, delicatessen, wine merchant and post office. The village also benefits from doctor and dentist surgeries, a primary school, tennis courts, garage, a parish church and several coffee shops. With the Hoste Arms and other well-established hotels and restaurants sitting comfortably alongside exciting new venues such as Socius and Number 29, this is a lovely place to call home.
Take a short stroll up Herrings Lane and you get wonderful panoramic views over the fields towards Burnham Norton and the coast.
Set within an Area of Outstanding Natural Beauty, the Burnhams comprise of six villages on the North Norfolk Coast, an area of outstanding natural beauty, with access to miles of sandy beaches, tidal creeks, harbours and saltmarshes brimming with birds and wildlife.
Just a short hop along the coast are the popular villages of Brancaster and Thornham, offering wonderful coastal walks, sailing clubs, the Royal West Norfolk Golf Club and RSPB Reserves. To the east is Wells-next-the-Sea, and further along the coast, Blakeney and Cley next the Sea, making Burnham Market a superbly positioned village for taking advantage of this beautiful part of the world
__________
DESCRIPTION
As you step into Long Meadow, you are greeted by a spacious, light-filled entrance hall that sets the tone for the entire property. A striking, sweeping staircase leads to a galleried landing, while the hall is beautifully enhanced with wainscoted painted panelling and a luxurious limestone floor.
To the right of the entrance, you'll find an expansive open-plan kitchen and dining area. This triple-aspect room stretches the full depth of the house, offering stunning views from East to West. The kitchen, designed and crafted by Bryan Turner, features classic painted shaker-style cabinetry, including a large larder cupboard. A central island with quartz countertops provides ample space, and light wood-effect tiled flooring flows seamlessly throughout. There is space for a large American-style fridge, and the kitchen is equipped with premium appliances, including a range cooker with a gas hob, wine fridge, and Bosch dishwasher. The dining area comfortably accommodates a large table and benefits from an oversized window and patio doors, leading directly to the garden with breathtaking views over the countryside.
Adjacent to the kitchen, a practical utility/boot room offers fitted storage cupboards and space for both a washing machine and a separate tumble dryer. A back door leads out to the garden, adding convenience and easy access.
Double half-glazed doors lead into the vaulted living room, where oak timber trusses and a triple-height ceiling create an extraordinary space. A striking open fire with a limestone surround serves as the room's focal point. The living room boasts a large west-facing window, along with bi-fold doors that open onto the terrace and garden beyond, offering the perfect blend of indoor and outdoor living.
Beyond the living room, you'll discover a beautifully appointed office, featuring South and West-facing windows with painted shutters. This quiet, sun-drenched space offers an ideal setting for working from home.
Also on the ground floor, a second reception room offers East and South-facing windows, along with a door leading to the garden. Currently used as a games room and snug, this versatile space includes a pool table and a separate seating area for watching TV. The room is wired for surround sound, making it perfect for entertainment.
The upstairs galleried hall overlooks the living room below, offering a sense of openness and connection to the spaces throughout the home.
The generous west-facing main bedroom features a large door and Juliet balcony, providing stunning views and abundant natural light. A vaulted ceiling with oak timber-framed beams adds character to the room, and it also includes a walk-in dressing room and a spacious ensuite bathroom. The ensuite offers double sinks set in painted wooden cabinetry with quartz tops, a large bath, and a separate, tiled shower.
There are three more spacious double bedrooms, each with built-in storage and their own ensuite shower rooms. Underfloor heating ensures comfort throughout the upstairs.
__________
OUTSIDE
The property features a gravel in-and-out driveway with ample off-road parking space. A two-bay cart shed is also present, one of which is equipped with garage doors. A gated area houses the air source heat pumps and rubbish bins, maintaining a clean and tidy exterior. There is also an exterior plant room for the workings of the house.
A limestone-paved terrace extends along the side of the house, with a tall brick and flint wall marking the northern boundary. The back garden enjoys a south-western aspect, offering stunning views over the surrounding open countryside. Beautifully landscaped by Rhonda Fleming and Jeremy Stacey, the garden features a sun-drenched limestone terrace surrounded by mature planting, creating an ideal space for both relaxation and entertaining. A large lawn, dotted with mature beech and oak trees, runs along the southern boundary and is home to a traditional red telephone box. A metal woven-weave fence separates the rear garden from the front driveway, providing privacy and defining the space
__________
LOCAL AUTHORITY
King Lynne & West Norfolk
Council Tax Band G
__________
TENURE Freehold
__________
SERVICES
Mains electricity, water and drainage
__________
DIRECTIONS
What3words
///rejoiced.shippers.sample
_________
DATE DETAILS PRODUCED
March 2025
__________
IMPORTANT NOTICE
1. These particulars have been prepared in good faith as a general guide, they are not exhaustive and include information provided to us by other parties including the seller, not all of which will have been verified by us.
2. We have not carried out a detailed or structural survey; we have not tested any services, appliances or fittings. Measurements, floor plans, orientation and distances are given as approximate only and should not be relied on.
3. The photographs are not necessarily comprehensive or current, aspects may have changed since the photographs were taken. No assumption should be made that any contents are included in the sale.
4. We have not checked that the property has all necessary planning, building regulation approval, statutory or regulatory permissions or consents. Any reference to any alterations or use of any part of the property does not mean that necessary planning, building regulations, or other consent has been obtained.
5. Prospective purchasers should satisfy themselves by inspection, searches, enquiries, surveys, and professional advice about all relevant aspects of the property.
6. These particulars do not form part of any offer or contract and must not be relied upon as statements or representations of fact; we have no authority to make or give any representation or warranties in relation to the property. If these are required, you should include their terms in any contract between you and the seller.
7. Note to potential purchasers who intend to view the property; we would politely ask you discuss with our staff if there is any point of particular importance to you, before you make arrangements to visit or plan a viewing appointment.
8. Viewings are strictly by prior appointment.
- COUNCIL TAXA payment made to your local authority in order to pay for local services like schools, libraries, and refuse collection. The amount you pay depends on the value of the property.Read more about council Tax in our glossary page.
- Band: G
- PARKINGDetails of how and where vehicles can be parked, and any associated costs.Read more about parking in our glossary page.
- Garage,Driveway,Off street,Private
- GARDENA property has access to an outdoor space, which could be private or shared.
- Yes
- ACCESSIBILITYHow a property has been adapted to meet the needs of vulnerable or disabled individuals.Read more about accessibility in our glossary page.
- No wheelchair access
Herrings Lane, Burnham Market, King's Lynn, Norfolk, PE31
Add an important place to see how long it'd take to get there from our property listings.
__mins driving to your place
Get an instant, personalised result:
- Show sellers you’re serious
- Secure viewings faster with agents
- No impact on your credit score
Your mortgage
Notes
Staying secure when looking for property
Ensure you're up to date with our latest advice on how to avoid fraud or scams when looking for property online.
Visit our security centre to find out moreDisclaimer - Property reference BUM240112. The information displayed about this property comprises a property advertisement. Rightmove.co.uk makes no warranty as to the accuracy or completeness of the advertisement or any linked or associated information, and Rightmove has no control over the content. This property advertisement does not constitute property particulars. The information is provided and maintained by Jackson-Stops, Burnham Market. Please contact the selling agent or developer directly to obtain any information which may be available under the terms of The Energy Performance of Buildings (Certificates and Inspections) (England and Wales) Regulations 2007 or the Home Report if in relation to a residential property in Scotland.
*This is the average speed from the provider with the fastest broadband package available at this postcode. The average speed displayed is based on the download speeds of at least 50% of customers at peak time (8pm to 10pm). Fibre/cable services at the postcode are subject to availability and may differ between properties within a postcode. Speeds can be affected by a range of technical and environmental factors. The speed at the property may be lower than that listed above. You can check the estimated speed and confirm availability to a property prior to purchasing on the broadband provider's website. Providers may increase charges. The information is provided and maintained by Decision Technologies Limited. **This is indicative only and based on a 2-person household with multiple devices and simultaneous usage. Broadband performance is affected by multiple factors including number of occupants and devices, simultaneous usage, router range etc. For more information speak to your broadband provider.
Map data ©OpenStreetMap contributors.





