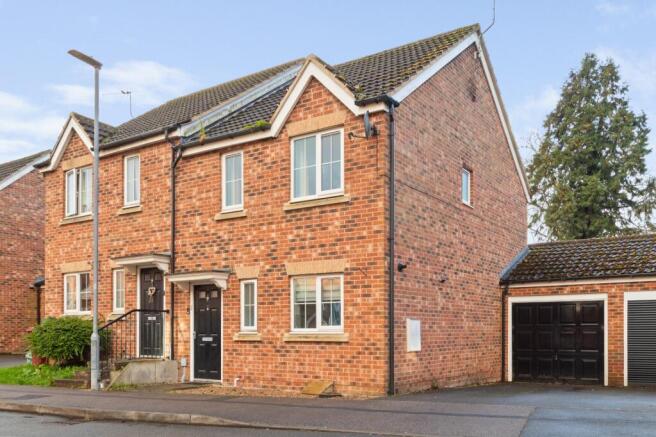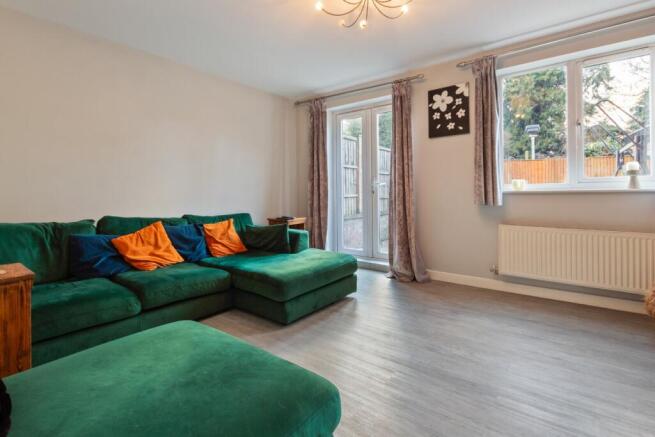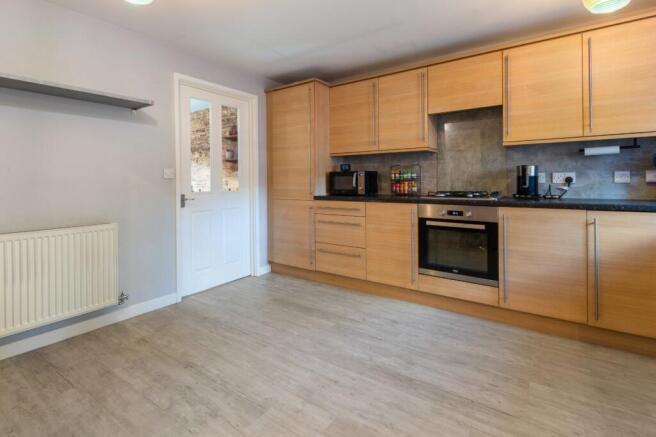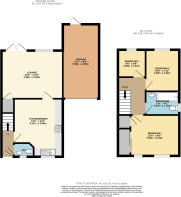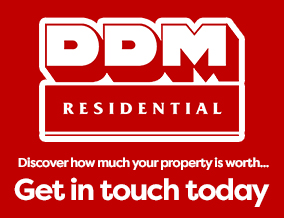
Oak Drive, Barton Upon Humber, North Lincolnshire, DN18

- PROPERTY TYPE
Semi-Detached
- BEDROOMS
3
- BATHROOMS
1
- SIZE
Ask agent
- TENUREDescribes how you own a property. There are different types of tenure - freehold, leasehold, and commonhold.Read more about tenure in our glossary page.
Freehold
Key features
- NO CHAIN
- Semi-Detached House
- Three Bedrooms
- Stylish Lounge
- Modern Fitted Kitchen/Diner
- Three-Piece Bathroom and Downstairs Cloakroom
- Enclosed Garden
- Ample Off-Road Parking and Garage
- Popular Estate Location
Description
Situated in a sought-after residential estate in Barton-upon-Humber, this lovely home offers a perfect balance of contemporary style and practical living, and boasts spacious accommodation throughout, making it an ideal home for families and professionals alike.
Step Inside
Stepping inside, the entrance hall welcomes you with a bright and airy ambiance, leading to a staircase that allows access to the first floor and a conveniently located ground-floor cloakroom that benefits from a vanity hand wash basin and a low-level flush W.C. Leading off the central hallway, a stylish kitchen and dining area is the heart of the home, thoughtfully designed to blend function with modern aesthetics. Featuring a range of sleek wall and base units with contrasting work surfaces over, an inset sink and drainer unit, and integrated appliances including a built-in oven, hob, and extractor, this space is both practical and inviting. A gas central heating boiler is neatly housed, while dedicated spaces for a full-height fridge freezer and washing machine ensure everyday convenience. To the rear of this lovely home is the lounge that boasts a wooden feature wall and provides a modern living space, filled with natural light from its uPVC French doors that open onto the rear garden, seamlessly connecting indoor and outdoor living. A useful under-stairs storage cupboard adds to the practicality of the room, ensuring a clutter-free environment.
Ascending to the first floor, the landing provides access to the loft and leads to three well-proportioned bedrooms. The master bedroom is an elegant retreat that has fitted sliding mirrored wardrobes, the second bedroom is also a good size double, while the single third bedroom offers flexibility as a nursery, study, or guest room. The family bathroom is finished to a high standard, incorporating a panelled bath with an overhead shower, a vanity wash hand basin, and a push button W.C.
Step Outside
Stepping outside, you'll notice the property's low-maintenance front garden, which adds a touch of elegance, providing a decorative element that enhances the property's kerb appeal. The driveway, lined with well-manicured edges, provides ample off-street parking, ensuring convenience and security for your vehicle. The attached garage offers not only secure storage but also the added benefits of power and lighting, making it a practical space for additional storage needs.
To the rear, an enclosed garden is mainly laid to lawn and enjoys a patio seating area for entertaining, and is enclosed by timber fence panels, ensuring privacy and seclusion
With its blend of modern living, thoughtful design, and prime location, this property is a must-see home!!! An internal inspection is highly recommended—call today to arrange a viewing!
Location
The market town of Barton-upon-Humber with its many fine Georgian buildings is situated on the south bank of the river Humber. The town has an excellent selection of shops, primary and secondary schooling, and sports facilities at the Baysgarth Leisure Centre. The A15 is located within a short driving distance providing access to the north via the Humber Bridge to East Yorkshire and the City of Hull and to the south via the A18/M180 to Grimsby, Scunthorpe, and the national motorway network. Humberside airport is approximately eleven miles away and Barnetby Station is approximately seven and a half miles away from which an intercity train service is available via Doncaster.
Don't miss the opportunity to make this delightful property your new home!
KITCHEN/DINER
13' 8" x 11' 6" (4.17m x 3.5m)
LOUNGE
14' 5" x 11' 4" (4.4m x 3.45m)
BEDROOM ONE
11' 6" x 9' 8" (3.5m x 2.94m)
BEDROOM TWO
9' 10" x 7' 11" (2.99m x 2.42m)
BEDROOM THREE
6' 6" x 6' 6" (1.98m x 1.97m)
BATHROOM
7' 11" x 5' 7" (2.42m x 1.7m)
GARAGE
17' 7" x 8' 6" (5.35m x 2.6m)
Brochures
Particulars- COUNCIL TAXA payment made to your local authority in order to pay for local services like schools, libraries, and refuse collection. The amount you pay depends on the value of the property.Read more about council Tax in our glossary page.
- Band: B
- PARKINGDetails of how and where vehicles can be parked, and any associated costs.Read more about parking in our glossary page.
- Yes
- GARDENA property has access to an outdoor space, which could be private or shared.
- Yes
- ACCESSIBILITYHow a property has been adapted to meet the needs of vulnerable or disabled individuals.Read more about accessibility in our glossary page.
- Ask agent
Oak Drive, Barton Upon Humber, North Lincolnshire, DN18
Add an important place to see how long it'd take to get there from our property listings.
__mins driving to your place
Get an instant, personalised result:
- Show sellers you’re serious
- Secure viewings faster with agents
- No impact on your credit score
Your mortgage
Notes
Staying secure when looking for property
Ensure you're up to date with our latest advice on how to avoid fraud or scams when looking for property online.
Visit our security centre to find out moreDisclaimer - Property reference BAS250032. The information displayed about this property comprises a property advertisement. Rightmove.co.uk makes no warranty as to the accuracy or completeness of the advertisement or any linked or associated information, and Rightmove has no control over the content. This property advertisement does not constitute property particulars. The information is provided and maintained by DDM Residential, Barton. Please contact the selling agent or developer directly to obtain any information which may be available under the terms of The Energy Performance of Buildings (Certificates and Inspections) (England and Wales) Regulations 2007 or the Home Report if in relation to a residential property in Scotland.
*This is the average speed from the provider with the fastest broadband package available at this postcode. The average speed displayed is based on the download speeds of at least 50% of customers at peak time (8pm to 10pm). Fibre/cable services at the postcode are subject to availability and may differ between properties within a postcode. Speeds can be affected by a range of technical and environmental factors. The speed at the property may be lower than that listed above. You can check the estimated speed and confirm availability to a property prior to purchasing on the broadband provider's website. Providers may increase charges. The information is provided and maintained by Decision Technologies Limited. **This is indicative only and based on a 2-person household with multiple devices and simultaneous usage. Broadband performance is affected by multiple factors including number of occupants and devices, simultaneous usage, router range etc. For more information speak to your broadband provider.
Map data ©OpenStreetMap contributors.
