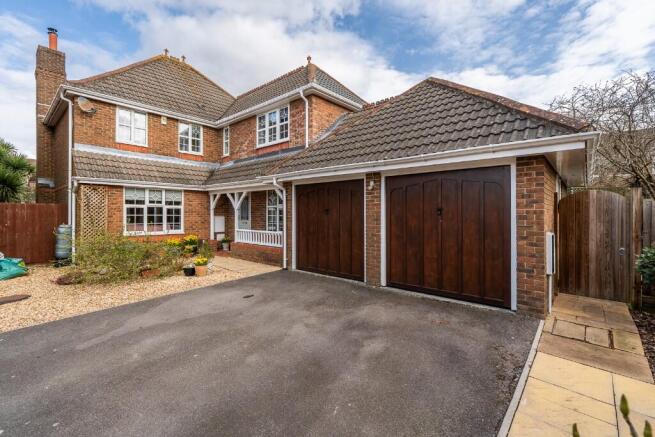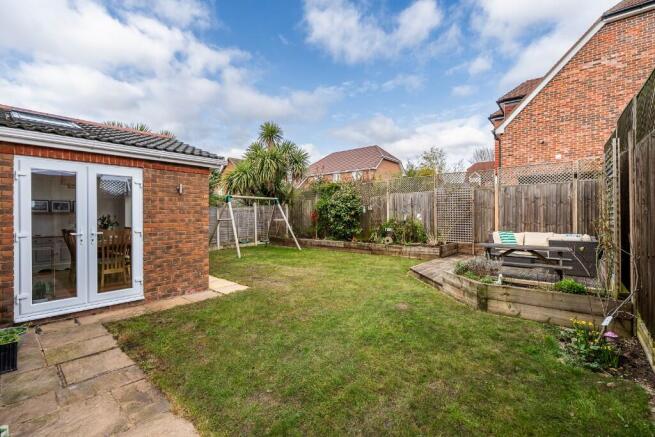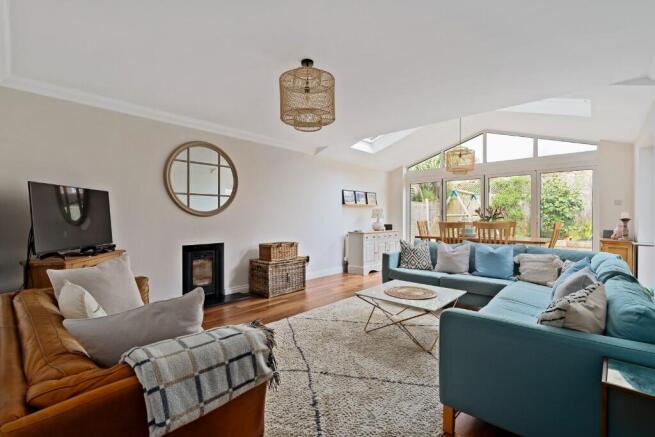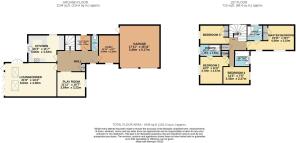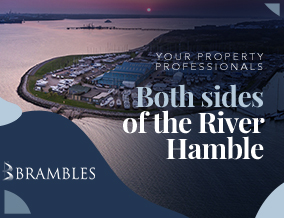
Anglers Way, Lower Swanwick, Hampshire, SO31

- PROPERTY TYPE
Detached
- BEDROOMS
4
- BATHROOMS
3
- SIZE
1,949 sq ft
181 sq m
- TENUREDescribes how you own a property. There are different types of tenure - freehold, leasehold, and commonhold.Read more about tenure in our glossary page.
Freehold
Key features
- Detached home with four double bedrooms
- Family bathroom plus two en-suites
- Three reception rooms
- Kitchen/breakfast room
- Utility room & downstairs WC
- Landscaped rear garden
- Double garage and driveway
- Quiet cul-de-sac location
- Vendor is suited - complete chain
Description
Stepping inside this home you are greeted into the spacious entrance hall with doorways leading off to all rooms on the ground floor. The heart of the home can be found within the open plan living / dining room, flooded with natural light, featuring a log burner and bi folding doors which open out to the back garden mainly laid to lawn. The kitchen features stunning cabinetry and quartz worktops incorporating a breakfast bar for a more informal dining option. Downstairs boasts a further two reception rooms plus a designated cloak room and utility room, ensuring all the daily essentials are catered for whilst keeping the home clutter free. Upstairs you can enjoy a modern family bathroom plus four double bedrooms, two of which benefit from the use of an ensuite. With plenty of fitted storage solutions there really is ample space on offer here to cater for the growing family.
Outside
Driveway with space for three vehicles. Double garage. Front garden laid to shingle. Side access gate leading to back garden. Sheltered porch area over the front door.
Entrance Hall (15' 5" x 17' 3") or (4.69m x 5.27m)
Wooden front door with glass inset panels. Laminate flooring. Skirting boards. Radiator. Carpeted stairs with oak handrail rising to first floor. Doorways leading to all rooms on ground floor. Storage cupboard housing the RCD breaker switches.
Kitchen (15' 3" x 11' 7") or (4.66m x 3.53m)
Double glazed windows to side and rear. Inset LED spots. Wall and base units with matching bin storage. Quartz worktops with splash backs. Breakfast bar. Farmhouse style sink with chrome mixer tap. Space for Rangemaster cooker. Space and plumbing for fridge freezer. Radiator.
Lounge/Diner (14' 4" x 21' 9") or (4.38m x 6.64m)
Bi folding doors and Velux windows to side aspect. French doors to rear. Coving. Laminate flooring. Moulded skirting boards. Radiator. Log burner. Space for dining table and chairs.
Playroom (10' 7" x 11' 11") or (3.22m x 3.64m)
Double glazed window to side aspect. Laminate flooring. Skirting boards. Coving.
Study (11' 11" x 8' 8") or (3.64m x 2.63m)
Oak panelled door with chrome fittings. Double glazed window to front. Carpet. Coving. Radiator.
Cloak Room (6' 6" x 3' 1") or (1.99m x 0.94m)
Oak panelled door with chrome fittings. Double glazed opaque window to rear. Laminate flooring. Low level WC with cistern. Hand wash basin with chrome taps.
Utility Room (6' 6" x 6' 6") or (1.99m x 1.98m)
Oak panelled door with chrome fittings. Double glazed back door. Laminate flooring. Wall mounted boiler. Space and plumbing for washing machine and tumble dryer. Work surfaces. Tiled surrounds. Stainless steel sink with chrome mixer taps and water filter.
Garden
Mainly laid to lawn with sleeper flower beds. Outdoor tap. Pathway leads around the house.
Landing
Carpet. Moulded skirting boards. Coving. Double glazed window to rear, over the stairs. Access to partially boarded loft . Radiator. Airing cupboard housing the Worcester boiler and pressurised hot water tank. Doorways leading to all rooms on first floor.
Master Bedroom (10' 7" x 19' 11") or (3.23m x 6.06m)
Oak panelled door with chrome fittings. Two double glazed windows to front aspect. Carpet. Moulded skirting boards. Coving. Radiator. Built in double wardrobe. Doorway leading to en-suite.
Master En-Suite (6' 6" x 6' 8") or (1.99m x 2.02m)
Oak panelled door with chrome fittings. Double glazed opaque window to rear. Vinyl flooring. Skirting boards. Walk in shower with rainfall shower and hand held attachment. LED inset spots. Extractor fan. Chrome ladder style heated towel rail. Hand wash basin with vanity unit below. Low level WC with cistern.
Bedroom Two (11' 9" x 12' 2") or (3.57m x 3.70m)
Oak panelled door with chrome fittings. Double glazed window side. Carpet. Moulded skirting board. Radiator Built in storage cupboard. Doorway to ensuite.
En-Suite Two (5' 1" x 8' 11") or (1.54m x 2.73m)
Oak panelled door with chrome fittings. Double glazed opaque window to side. Vinyl flooring. Low level WC with cistern. Walk-in shower with tiled surround. Hand wash basin with chrome mixer tap. Inset LED spots. Electric shaving point. Chrome ladder style heated towel rail.
Bedroom Three (8' 0" x 12' 2") or (2.44m x 3.70m)
Oak panelled door with chrome fittings. Double glazed window to side. Carpet. Moulded skirting boards. Coving. Radiator. Built in double wardrobe.
Bedroom FOur (7' 5" x 11' 3") or (2.27m x 3.42m)
Oak panelled door with chrome fittings. Double glazed window to side aspect. Carpet. Moulded skirting boards. Radiator.
Family Bathroom (6' 9" x 6' 5") or (2.05m x 1.95m)
Oak panelled door with chrome fittings. Double glazed opaque window to side. Panel bath with tiled surround and chrome taps. Chrome rainfall effect shower over bath. Low level WC with cistern. Hand wash basin with vanity unit below. Extractor fan. Chrome ladder style heated towel rail.
Double Garage (17' 11" x 17' 0") or (5.46m x 5.17m)
Double garage. Two up and over doors. Door to rear offering access to back garden. Power and lighting.
Other
Fareham Borough Council Tax Band F £3126.58 2025/26 charges
Vendors position: Suited, complete chain
Brochures
Brochure 1- COUNCIL TAXA payment made to your local authority in order to pay for local services like schools, libraries, and refuse collection. The amount you pay depends on the value of the property.Read more about council Tax in our glossary page.
- Ask agent
- PARKINGDetails of how and where vehicles can be parked, and any associated costs.Read more about parking in our glossary page.
- Garage,Driveway
- GARDENA property has access to an outdoor space, which could be private or shared.
- Back garden
- ACCESSIBILITYHow a property has been adapted to meet the needs of vulnerable or disabled individuals.Read more about accessibility in our glossary page.
- Ask agent
Anglers Way, Lower Swanwick, Hampshire, SO31
Add an important place to see how long it'd take to get there from our property listings.
__mins driving to your place
Get an instant, personalised result:
- Show sellers you’re serious
- Secure viewings faster with agents
- No impact on your credit score
Your mortgage
Notes
Staying secure when looking for property
Ensure you're up to date with our latest advice on how to avoid fraud or scams when looking for property online.
Visit our security centre to find out moreDisclaimer - Property reference 35AW. The information displayed about this property comprises a property advertisement. Rightmove.co.uk makes no warranty as to the accuracy or completeness of the advertisement or any linked or associated information, and Rightmove has no control over the content. This property advertisement does not constitute property particulars. The information is provided and maintained by Brambles Estate Agents (Warsash) Ltd, Warsash. Please contact the selling agent or developer directly to obtain any information which may be available under the terms of The Energy Performance of Buildings (Certificates and Inspections) (England and Wales) Regulations 2007 or the Home Report if in relation to a residential property in Scotland.
*This is the average speed from the provider with the fastest broadband package available at this postcode. The average speed displayed is based on the download speeds of at least 50% of customers at peak time (8pm to 10pm). Fibre/cable services at the postcode are subject to availability and may differ between properties within a postcode. Speeds can be affected by a range of technical and environmental factors. The speed at the property may be lower than that listed above. You can check the estimated speed and confirm availability to a property prior to purchasing on the broadband provider's website. Providers may increase charges. The information is provided and maintained by Decision Technologies Limited. **This is indicative only and based on a 2-person household with multiple devices and simultaneous usage. Broadband performance is affected by multiple factors including number of occupants and devices, simultaneous usage, router range etc. For more information speak to your broadband provider.
Map data ©OpenStreetMap contributors.
