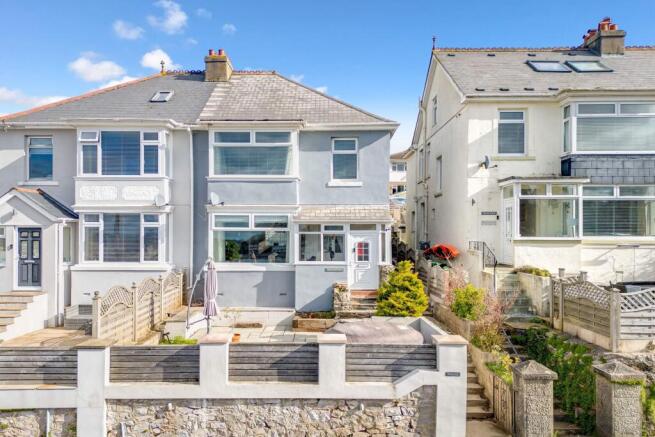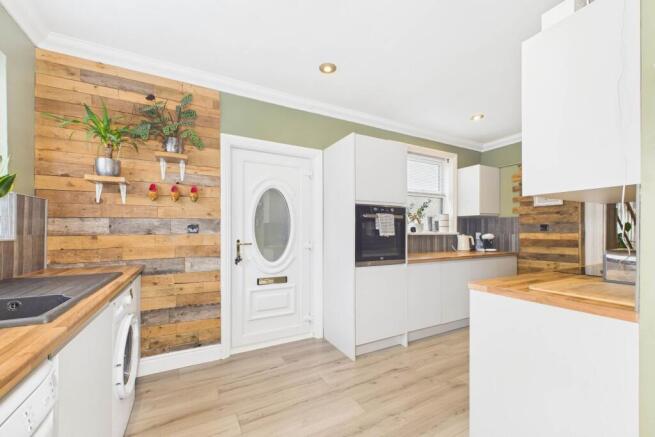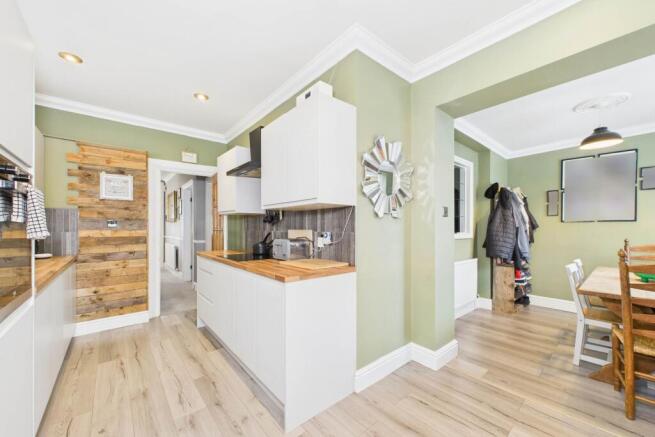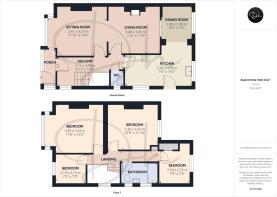Wolverley, Willoughby Road, Torquay

- PROPERTY TYPE
Semi-Detached
- BEDROOMS
4
- BATHROOMS
1
- SIZE
1,216 sq ft
113 sq m
- TENUREDescribes how you own a property. There are different types of tenure - freehold, leasehold, and commonhold.Read more about tenure in our glossary page.
Freehold
Key features
- Guide: £340,000 - £350,000
- Family Home in Prime Location
- Spacious Bay-Fronted Semi-Detached Home
- Two Interconnected Reception Rooms
- Modern Kitchen & Dedicated Dining Area
- Generous Front & Rear Gardens
- Off-Road Driveway Parking to Rear
- Close to Well-Regarded Schools
Description
The home features a well-configured layout, including two interconnected reception rooms at the front, creating a bright and welcoming open-plan space. The heart of the home is the spacious and contemporary kitchen, seamlessly flowing into a dedicated dining area-ideal for entertaining or everyday family life. A ground floor cloakroom adds to the property's convenience. Upstairs, four well-proportioned bedrooms are accompanied by a sleek, modern family bathroom, ensuring ample accommodation for a growing family.
Externally, the home is equally appealing, benefiting from both front and rear gardens that provide generous outdoor space for relaxation and recreation. Off-road driveway parking to the rear offers practical convenience.
The location offers easy access to a range of amenities, with local shops and services available in both Babbacombe and Wellswood. Families will appreciate the proximity to well-regarded schools, including Warberry Church of England Academy, All Saints Babbacombe Church of England Primary School, Ilsham Academy, and The Spires College. Nature enthusiasts will enjoy the nearby woodland walks at Warberry Copse, while stunning coastal walks and beautiful beaches are just a short distance away.
Council Tax Band: C (Torbay Council)
Tenure: Freehold
Broadband options available at the property include:
* Standard broadband (9Mbps download, 0.9Mbps upload).
* Superfast broadband (32Mbps download, 6Mbps upload).
* Ultrafast broadband (1800Mbps download, 220Mbps upload).
Entrance
The property benefits from dual access, either from Willoughby Road via the main entrance or from the private lane running parallel, leading to the rear driveway and parking area. Entry through the front is via a double-glazed door into an internal porch, which is naturally brightened by double-glazed windows to the front and side. A wooden glazed door provides access to the reception hallway, which features soft grey carpet continuing up the staircase. The hallway is well-lit, benefiting from a side-facing double-glazed window and an additional window on the half-landing. A convenient under-stair storage cupboard is also available. A secondary entrance via the side pathway leads directly into the kitchen, offering a practical access point from the rear driveway.
Sitting room
Located at the front of the property, this generously proportioned sitting room enjoys an abundance of natural light through a walk-in double-glazed bay window, offering far-reaching views towards Cockington. The room is centred around an elegant fireplace with a natural wood mantel and marble-effect surround. The soft grey carpet flows seamlessly from the reception hallway, and an open doorway connects this space to the adjacent living room.
Living room
This well-presented living room features a fireplace with a traditional wood-burning stove, set within a crisp white tiled surround and mantel. A glazed internal window provides a visual connection to the dining room, while a separate internal door leads back to the reception hallway. The room is laid with soft grey carpeting, continuing the theme throughout the ground floor.
Cloakroom
A conveniently positioned ground-floor cloakroom, comprising a WC and wash basin. An obscured double-glazed window to the side aspect allows natural light while maintaining privacy.
Kitchen
This spacious and contemporary kitchen is fitted with a range of dove grey wall and base units, complemented by a roll-edge countertop and tiled splashback. A composite sink and drainer sit beneath a double-glazed window overlooking the rear garden, while an additional side-facing double-glazed window adds natural light. Integrated appliances include an eye-level oven and a countertop hob beneath a sleek extractor hood. There is space and plumbing available for a washing machine and dishwasher, along with room for a freestanding fridge/freezer. A UPVC double-glazed door provides access to the side pathway.
Dining room
Adjoining the kitchen, the dining room offers ample space for a family dining table. A double-glazed window provides a pleasant outlook over the rear garden, while an internal window to the living room adds further connectivity. A radiator is positioned beneath the window, ensuring warmth and comfort.
FIRST FLOOR - Landing
The staircase leads to a spacious first-floor landing, providing access to all bedrooms and the family bathroom. Carpeted flooring continues the theme from the ground floor, and a central heating radiator ensures comfort. An airing cupboard offers additional storage space.
Bedroom one
A generously sized double bedroom benefits from a walk-in double-glazed box bay window, offering panoramic views towards Cockington. The room includes a central heating radiator positioned beneath the window and is laid with carpet for added comfort.
Bedroom two
A well-proportioned double bedroom featuring a rear-facing double-glazed window, allowing natural light to flow in. A central heating radiator is situated below the window, and the soft grey carpet continues throughout.
Bedroom three
A large single bedroom with a rear aspect double-glazed window and a radiator beneath. This room includes a built-in cupboard housing the gas boiler, which also provides additional storage space. The room is laid with soft grey carpet.
Bedroom four
Positioned at the front of the property, this versatile single bedroom is ideal for use as a child’s room or home office. A double-glazed window to the front aspect offers pleasant views of the surrounding area, with a central heating radiator beneath.
Bathroom
A stylish three-piece bathroom suite with a modern monochrome design. The suite includes a curved bathtub with aqua panelled walls, a rainfall shower overhead, and a handheld shower attachment. A pedestal wash basin and WC complete the space. Two obscured double-glazed windows allow natural light in while maintaining privacy. The floor and walls are tiled, and a central heating radiator provides warmth. A loft hatch offers access to the roof space.
OUTSIDE
The front garden combines both paved and lawned areas, featuring a spacious patio ideal for outdoor seating. A raised pathway leads to the main entrance, enjoying an open outlook. A side pathway provides access to the rear garden.
The rear garden offers a well-maintained outdoor space, including a lawned area, a charming white picket-fenced play area with a swing, and a secluded seating area with a fire pit. A built-in workshop provides additional storage or workspace. Private gated access leads to the rear service lane, where off-road driveway parking is available. Steps connect the garden to the driveway, offering convenience and security.
Brochures
BrochureFull Details- COUNCIL TAXA payment made to your local authority in order to pay for local services like schools, libraries, and refuse collection. The amount you pay depends on the value of the property.Read more about council Tax in our glossary page.
- Band: C
- PARKINGDetails of how and where vehicles can be parked, and any associated costs.Read more about parking in our glossary page.
- Driveway,Off street
- GARDENA property has access to an outdoor space, which could be private or shared.
- Front garden,Private garden,Enclosed garden,Rear garden
- ACCESSIBILITYHow a property has been adapted to meet the needs of vulnerable or disabled individuals.Read more about accessibility in our glossary page.
- Ask agent
Wolverley, Willoughby Road, Torquay
Add an important place to see how long it'd take to get there from our property listings.
__mins driving to your place
Get an instant, personalised result:
- Show sellers you’re serious
- Secure viewings faster with agents
- No impact on your credit score
Your mortgage
Notes
Staying secure when looking for property
Ensure you're up to date with our latest advice on how to avoid fraud or scams when looking for property online.
Visit our security centre to find out moreDisclaimer - Property reference RS0582. The information displayed about this property comprises a property advertisement. Rightmove.co.uk makes no warranty as to the accuracy or completeness of the advertisement or any linked or associated information, and Rightmove has no control over the content. This property advertisement does not constitute property particulars. The information is provided and maintained by Daniel Hobbin Estate Agents, Torquay. Please contact the selling agent or developer directly to obtain any information which may be available under the terms of The Energy Performance of Buildings (Certificates and Inspections) (England and Wales) Regulations 2007 or the Home Report if in relation to a residential property in Scotland.
*This is the average speed from the provider with the fastest broadband package available at this postcode. The average speed displayed is based on the download speeds of at least 50% of customers at peak time (8pm to 10pm). Fibre/cable services at the postcode are subject to availability and may differ between properties within a postcode. Speeds can be affected by a range of technical and environmental factors. The speed at the property may be lower than that listed above. You can check the estimated speed and confirm availability to a property prior to purchasing on the broadband provider's website. Providers may increase charges. The information is provided and maintained by Decision Technologies Limited. **This is indicative only and based on a 2-person household with multiple devices and simultaneous usage. Broadband performance is affected by multiple factors including number of occupants and devices, simultaneous usage, router range etc. For more information speak to your broadband provider.
Map data ©OpenStreetMap contributors.





