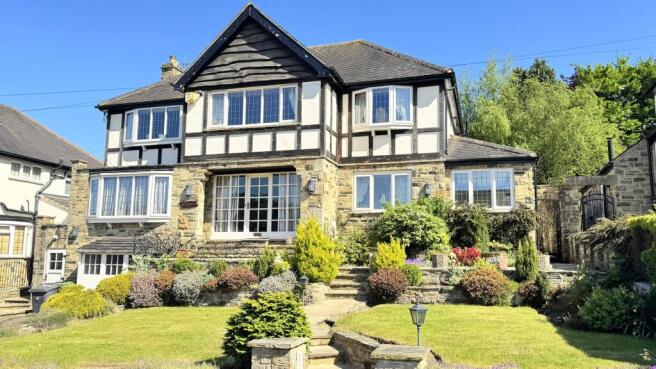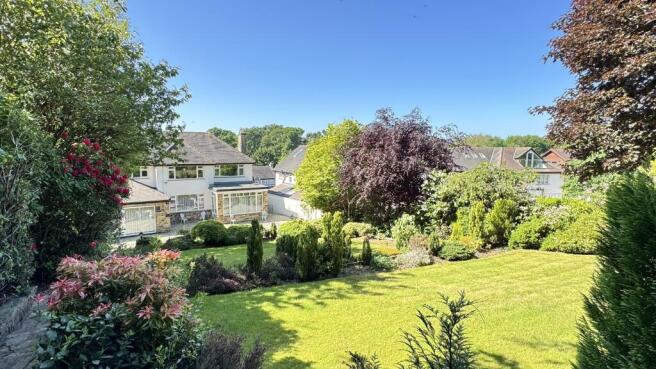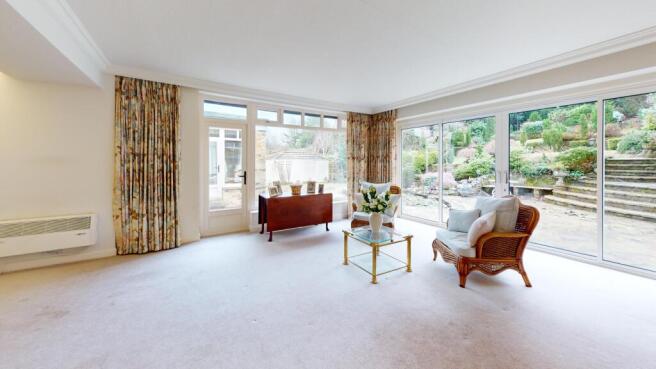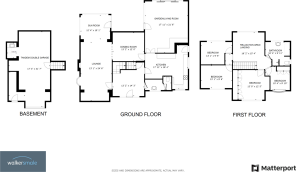Creskeld Garth, Bramhope, Leeds, West Yorkshire

- PROPERTY TYPE
Detached
- BEDROOMS
4
- BATHROOMS
1
- SIZE
2,217 sq ft
206 sq m
- TENUREDescribes how you own a property. There are different types of tenure - freehold, leasehold, and commonhold.Read more about tenure in our glossary page.
Freehold
Key features
- IMPOSING DETACHED RESIDENCE
- 3 RECEPTION ROOMS
- FLEXIBLE ACCOMMODATION
- FOUR BEDROOMS - (SPACE FOR A FIFTH!)
- ESTABLISHED PRIVATE GARDENS OF GENEROUS SIZE
- TANDEM DOUBLE GARAGE
- SOUTH EASTERLY ASPECT TO THE REAR
- UPVC DOUBLE GLAZED WINDOWS
- GAS FIRED CH RADIATORS
- NO CHAIN!
Description
Occupying a commanding situation within a favoured cul-de-sac location which forms part of a most exclusive and sought after residential neighbourhood, this fine, mature family home is a most outstanding purchasing opportunity! Enjoying a south easterly aspect the rear, benefitting the established private gardens of very generous proportions, the property, which would now respond well to some modernisation, has superb potential for a growing family.
Upon entering the Reception Hall which is almost square in shape and of very good size, with an adjacent Cloakroom and WC, applicants will immediately appreciate the very pleasant and light atmosphere, and this is reflected throughout the property. The arrangement of the ground floor accommodation can be flexible to suit individual requirements and incorporates an almost open plan arrangement between three rooms with an elegant Lounge connecting to a Sun Room, looking on to the rear garden, and an adjacent formal Dining Room. There are doorways from both the Dining Room into the fully tiled Kitchen which is fitted with a range of wall and base cabinets with working surfaces over incorporating a sink and drainer beneath a window to the front elevation. There are integrated appliances in the Kitchen which include an electric hob with an extractor filter hood above, electric double oven, and plumbing for a dishwasher. A door from the Kitchen leads to the Garden Room of very good size which has almost full width patio windows incorporating sliding door looking out on to the sun terrace with pond and the impressive established garden beyond, as well as a further window to the side and glazed door.
A half-turned staircase with an attractive balustrade leads from the Reception Hall to the First Floor Landing which is a lovely Relaxation Space in its own right, and has a large window to the rear creating a viewing point over the delightful, south easterly, established gardens which provide plenty of interest being over three levels! Alternatively, if required, the size of the Landing could be reduced to create an additional (5th) bedroom if required. There are Four Bedrooms to comfortably accommodate a family, all enjoying pleasant natural light due to the aspect at the rear and the elevated situation at the front. The Family Bathroom benefits from a four--piece vintage American Standard style suite comprising a bath, pedestal wash basin, shower enclosure with a tiled interior and WC, complemented by tiling to half level.
BASEMENT
There is a concealed staircase from the Reception Hall leading to the basement TANDEM DOUBLE GARAGE which has light, power and water, with plumbing provided for an automatic washing machine in the recessed Utility Area where there is also pace for a dryer. There is an up and over timber door which is partially glazed to provide natural light.
OUTSIDE
Commanding an elevated position from the roadside and set well back by an established and pretty, predominantly lawned garden the property has the benefit off road parking on the drive for two cars side by side and there are pathways leading down both side of the house to access the rear.
The rear garden is a particular feature of this home, being established and of particularly good size with interest created by the three tiers above the large stone paved sun terrace adjacent to the rear of the house which incorporates a fishpond. Each tier of the garden is predominantly lawned with established borders incorporating a wide selection of bushes, ornamental trees and shrubs, and just beneath the top tier, where there is a lovely view beyond the house, across the roof tops, there is a crescent shaped folly with seating beneath one of the two garden lamps. Overall, a wonderful environment for a growing family or keen gardener!
AMENITIES
BRAMHOPE is located approximately eight miles north of Leeds off the A660 and is also within comfortable daily commuting distance of the other commercial centre of Bradford and the former spa towns of Harrogate and Ilkley. The historic, active market town of Otley is approximately 15 minutes drive away and offers an excellent choice of shopping facilities including both a Waitrose and Sainsbury's supermarket and other family amenities. BRAMHOPE VILLAGE has a range of local shops including a bakery, a chemist and a newsagent and there are also hair and beauty salons, and a welcoming public house! There are further shops on Tredgold Avenue (only a few minutes walking distance) comprising a butchers, a delicatessen, another newsagent and a dry cleaners. THE RENOWNED VILLAGE PRIMARY SCHOOL is about a ten minute walk and there is also a selection of recreational facilities to suit a range of age groups including a young children's play area (swings and slides, etc) on The Knoll, which is a delightful area of grassland with established trees in the village. There is also a local rugby ground and A VILLAGE CRICKET GROUND and both of which are only a few minutes drive by car or about 20 minutes walking distance in each case. DELIGHTFUL OPEN COUNTRYSIDE is on the doorstep of the property, and there are further countryside walks from various access points across the village . The famous Golden Acre Park is within very easy reach by car (less than five minutes drive) and Leeds and Bradford Airport approximately a 15 minute drive by car. There are also several renowned golf courses and all of which are within 15-20 minutes drive from this property. Bramhope Medical Centre is within easy walking distance, as it is adjacent to the Primary School.
3D VITUAL TOUR
Before arranging a full internal inspection of this home, we urge you to take a look at our state of the art 3D virtual tour of the property which gives you the opportunity to have an unrestricted viewing from a distance. There is even a tool which will allow you to take measurements! The property also has an aerial video of the immediate location and there is a general area location film.
ACCOMMODATION
The accommodation benefits from gas fired central heating radiators and uPVC double glazed windows (not reception hall). All room sizes and measurements quoted are approximate.
VIEWING ARRANGEMENTS
Strictly by appointment with sole selling agents Walker Smale. Please telephone (Option 1) and afford us as much notice as possible.
- COUNCIL TAXA payment made to your local authority in order to pay for local services like schools, libraries, and refuse collection. The amount you pay depends on the value of the property.Read more about council Tax in our glossary page.
- Band: G
- PARKINGDetails of how and where vehicles can be parked, and any associated costs.Read more about parking in our glossary page.
- Yes
- GARDENA property has access to an outdoor space, which could be private or shared.
- Yes
- ACCESSIBILITYHow a property has been adapted to meet the needs of vulnerable or disabled individuals.Read more about accessibility in our glossary page.
- Ask agent
Creskeld Garth, Bramhope, Leeds, West Yorkshire
Add an important place to see how long it'd take to get there from our property listings.
__mins driving to your place
Get an instant, personalised result:
- Show sellers you’re serious
- Secure viewings faster with agents
- No impact on your credit score
Your mortgage
Notes
Staying secure when looking for property
Ensure you're up to date with our latest advice on how to avoid fraud or scams when looking for property online.
Visit our security centre to find out moreDisclaimer - Property reference WBQ-95411147. The information displayed about this property comprises a property advertisement. Rightmove.co.uk makes no warranty as to the accuracy or completeness of the advertisement or any linked or associated information, and Rightmove has no control over the content. This property advertisement does not constitute property particulars. The information is provided and maintained by Walker Smale, West Park. Please contact the selling agent or developer directly to obtain any information which may be available under the terms of The Energy Performance of Buildings (Certificates and Inspections) (England and Wales) Regulations 2007 or the Home Report if in relation to a residential property in Scotland.
*This is the average speed from the provider with the fastest broadband package available at this postcode. The average speed displayed is based on the download speeds of at least 50% of customers at peak time (8pm to 10pm). Fibre/cable services at the postcode are subject to availability and may differ between properties within a postcode. Speeds can be affected by a range of technical and environmental factors. The speed at the property may be lower than that listed above. You can check the estimated speed and confirm availability to a property prior to purchasing on the broadband provider's website. Providers may increase charges. The information is provided and maintained by Decision Technologies Limited. **This is indicative only and based on a 2-person household with multiple devices and simultaneous usage. Broadband performance is affected by multiple factors including number of occupants and devices, simultaneous usage, router range etc. For more information speak to your broadband provider.
Map data ©OpenStreetMap contributors.







