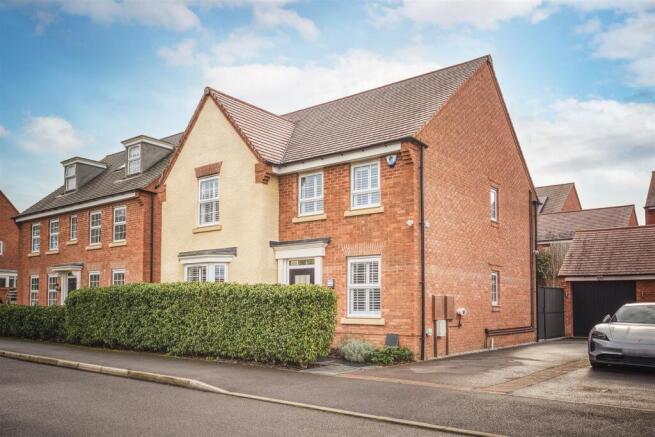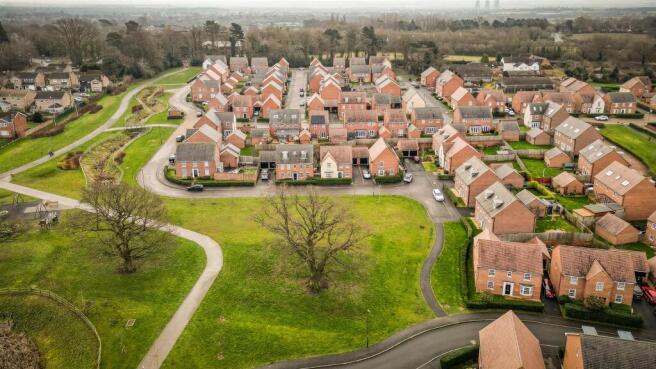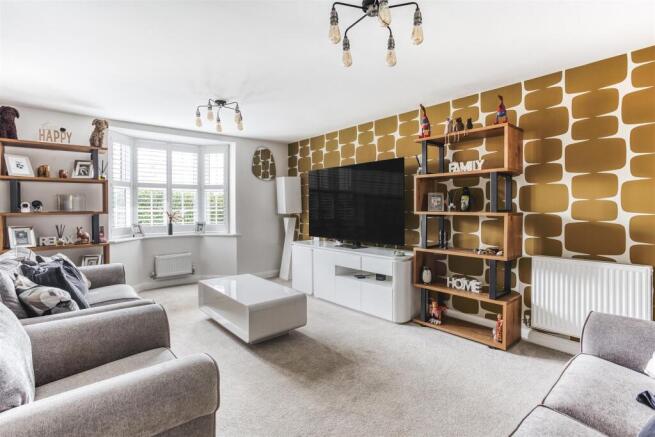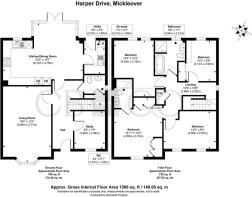
Harper Drive, Mickleover, Derby
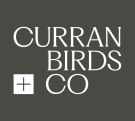
- PROPERTY TYPE
Detached
- BEDROOMS
4
- BATHROOMS
2
- SIZE
1,508 sq ft
140 sq m
- TENUREDescribes how you own a property. There are different types of tenure - freehold, leasehold, and commonhold.Read more about tenure in our glossary page.
Freehold
Key features
- Spacious David Wilson Built Detached Family Home
- Delightful Edge of Estate Position - Outlook over Green
- Around 1500 Square Feet of Living Accommodation
- Solar Panels, Gas Central Heating & Nest Smart Thermostat System
- Entrance Hallway, WC, Utility Room, Study & Spacious Living Room
- Superb Open Plan Dining Kitchen & Separate Utility Room
- Four Double Bedrooms & Contemporary Four Piece Bathroom
- Spacious Primary Bedroom with Air Conditioning & En-Suite
- Driveway, Detached Garage & South Facing Rear Garden
- John Port Spencer Academy Catchment Area
Description
This attractive four double bedroom detached family home, built in 2020 by David Wilson homes to their 'Holden' design. The property also benefits from Solar panels and a Nest smart thermostat further improve energy efficiency.
The property features a spacious bay-fronted living room, study and a most spacious open-plan dining kitchen with integrated AEG appliances and bay window with French doors leading to a landscaped rear garden and there is separate utility room. Upstairs the primary bedroom benefits from built in wardrobes, air conditioning and contemporary en-suite. There are three further double bedrooms and a contemporary four piece bathroom.
The exterior includes a tarmac driveway for three vehicles, a detached brick-built garage with power and light, and a landscaped rear garden with a slate-paved patio and raised lawn.
The Detail - The Detail
This impressive four-bedroom detached family home is positioned within a sought-after Mickleover development, offering a modern design and a quality finish throughout. The property has also improved energy efficiency with the benefit of solar panels with battery storage and a Nest smart digital thermostat.
The welcoming entrance hall with Antico grey wood-effect flooring leads to a spacious bay-fronted living room, a separate study, and a convenient downstairs WC with plantation shutters. The heart of the home is the open-plan dining kitchen, featuring white high-gloss units with chrome handles, a slate-effect worktop, and metro-style splash backs. French doors provide access to the landscaped rear garden, which includes a slate-paved patio, a raised lawn with railway sleeper retention, and decorative planting. A separate utility room offers additional storage and rear garden access.
Upstairs, the landing with a side window and plantation shutters leads to four well-proportioned bedrooms. The primary bedroom includes an en-suite shower room and air conditioning. Bedroom two and bedroom four feature mirrored wardrobes, while bedroom three enjoys front views. The contemporary family bathroom includes a four-piece suite with a separate shower.
Outside, the tarmac driveway accommodates three vehicles, leading to a detached brick-built garage with power and light. The property also benefits from electric car charger point, The landscaped rear garden is enclosed by a wooden fence and includes a timber shed for extra storage.
The Location - Mickleover is a popular residential area offering a range of local amenities, including supermarkets, independent shops, and cafes. The property overlooks a communal green, creating a pleasant outlook. Nearby transport links include easy access to the A38 and A50, connecting to Derby city centre and the wider motorway network. The Royal Derby Hospital is within easy reach, as are employment hubs such as Rolls-Royce and Toyota. Local schools are highly regarded, making this an ideal location for families. Mickleover also offers recreational options, including Mickleover Golf Club and nearby parks and green spaces.
This home also offers easy access to Mickleover Shopping Precinct, where you'll find Tesco, Boots, Sainsbury’s Local, and M&S Food for everyday essentials and premium groceries. Dining options include The Binary and Hole in The Wall, while Java Coffee Shop provides a cosy spot for a catch-up. Mickleover Golf Course and Exertion Gym are nearby, and families will appreciate the proximity to Derby Grammar School and Derby High School. Excellent transport links via the A516 and A38 make commuting effortless.
Brochures
Harper Drive, Mickleover, Derby- COUNCIL TAXA payment made to your local authority in order to pay for local services like schools, libraries, and refuse collection. The amount you pay depends on the value of the property.Read more about council Tax in our glossary page.
- Band: E
- PARKINGDetails of how and where vehicles can be parked, and any associated costs.Read more about parking in our glossary page.
- Garage,Driveway,EV charging
- GARDENA property has access to an outdoor space, which could be private or shared.
- Yes
- ACCESSIBILITYHow a property has been adapted to meet the needs of vulnerable or disabled individuals.Read more about accessibility in our glossary page.
- Ask agent
Harper Drive, Mickleover, Derby
Add an important place to see how long it'd take to get there from our property listings.
__mins driving to your place
Get an instant, personalised result:
- Show sellers you’re serious
- Secure viewings faster with agents
- No impact on your credit score
Your mortgage
Notes
Staying secure when looking for property
Ensure you're up to date with our latest advice on how to avoid fraud or scams when looking for property online.
Visit our security centre to find out moreDisclaimer - Property reference 33742289. The information displayed about this property comprises a property advertisement. Rightmove.co.uk makes no warranty as to the accuracy or completeness of the advertisement or any linked or associated information, and Rightmove has no control over the content. This property advertisement does not constitute property particulars. The information is provided and maintained by Curran Birds + Co, Derby. Please contact the selling agent or developer directly to obtain any information which may be available under the terms of The Energy Performance of Buildings (Certificates and Inspections) (England and Wales) Regulations 2007 or the Home Report if in relation to a residential property in Scotland.
*This is the average speed from the provider with the fastest broadband package available at this postcode. The average speed displayed is based on the download speeds of at least 50% of customers at peak time (8pm to 10pm). Fibre/cable services at the postcode are subject to availability and may differ between properties within a postcode. Speeds can be affected by a range of technical and environmental factors. The speed at the property may be lower than that listed above. You can check the estimated speed and confirm availability to a property prior to purchasing on the broadband provider's website. Providers may increase charges. The information is provided and maintained by Decision Technologies Limited. **This is indicative only and based on a 2-person household with multiple devices and simultaneous usage. Broadband performance is affected by multiple factors including number of occupants and devices, simultaneous usage, router range etc. For more information speak to your broadband provider.
Map data ©OpenStreetMap contributors.
