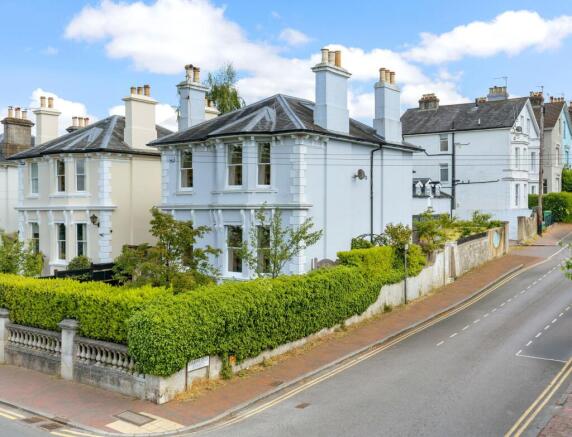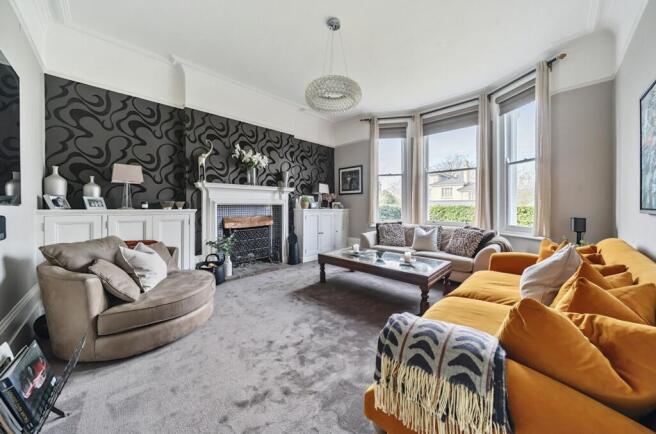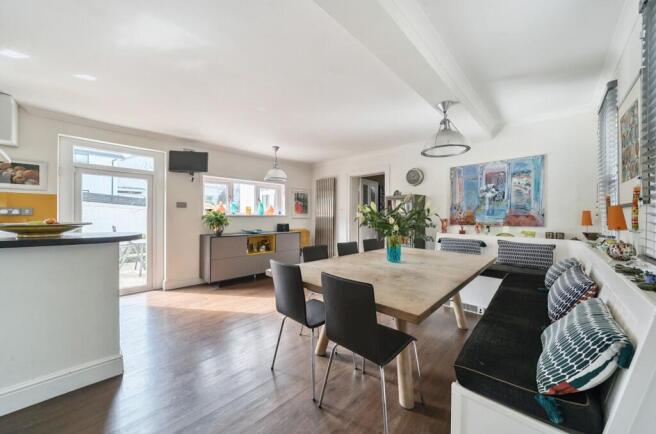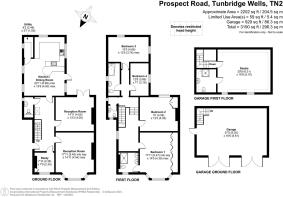Prospect Road, Tunbridge Wells, TN2

- PROPERTY TYPE
Detached
- BEDROOMS
4
- BATHROOMS
3
- SIZE
3,200 sq ft
297 sq m
- TENUREDescribes how you own a property. There are different types of tenure - freehold, leasehold, and commonhold.Read more about tenure in our glossary page.
Freehold
Key features
- Beautiful open plan kitchen and dining room with French doors leading to the sunny south facing, landscaped courtyard garden with drip feed irrigation
- Formal drawing room with feature fireplace
- Second reception room, with feature fireplace, alcove shelving and French doors leading to the garden
- Spacious split level landing
- Master bedroom with excellent built in storage and luxurious en-suite bathroom
- 3 further double bedrooms
- Adjacent converted Coach House providing extremely rare off street parking for three cars and an additional studio room and bathroom
- Town centre location
- Claremont School Catchment (2024 intake)
Description
This beautifully presented detached Victorian villa, with the rare addition of a converted coach house providing internal off street parking for three cars, plus driveway parking to the side of the property, and a studio room with bathroom above, is perfect for a variety of needs. The house is centrally located in a very popular and attractive residential area of Tunbridge Wells, typified by these beautiful period family homes, within walking distance of Claremont school catchment, the mainline station, town centre and parks.
The house has been tastefully renovated and refurbished by the current owners to provide excellent accommodation. The front door leads into a magnificent hallway, wide, elegant and providing access to the main accommodation on the ground floor. To the rear is the open plan kitchen and the dining room is a light and bright family space with room for a large dining table surrounded by built in banquette seating with storage beneath and plinth heating. The modern white matt handle-less kitchen provides a range of wall and base units and the granite worksurfaces are both practical and attractive. There is an American fridge freezer and Rangemaster cooker that could remain, subject to discussions with the owner. The kitchen leads into a recently landscaped courtyard garden, cleverly designed to maximise the sun, with seating and dining areas, feature planting and a water feature. Entirely walled, the garden is very secluded, safe for children and pets and it is a calm and inviting space. It also includes a comprehensive drip feed irrigation system and an atmospheric lighting scheme, making this a low maintenance space that can be enjoyed well into the evening. Leading off from the kitchen there is a separate utility room, fitted with a range of units and with plumbing for a washing machine.
The house benefits from 2 reception rooms, each of which have generous proportions and are flooded with light thanks to their large windows or French doors. The room to the front is currently used as an evening drawing room, with fireplace and triple aspect sash windows, overlooking the lawned front garden, which has been thoughtfully planted to provide year-round interest. The rear reception room would make the perfect family room, formal dining room or home office. This lovely room also features a fireplace and French doors to the rear garden. A downstairs WC completes the accommodation on the ground floor.
The master bedroom is a generous double with extensive built in wardrobes providing excellent storage and a luxurious en-suite shower room with double vanity unit and power shower. There are three additional double bedrooms, all overlooking the courtyard garden and a family bathroom with shower over the bath and a separate w.c.
The converted coach house next to the property is a rare and valuable feature for the area, providing internal off-street parking for three cars, in addition to further parking on the large driveway at the front: very useful for such a central location. The studio and bathroom above provide additional versatile accommodation, perfect for a variety of needs.
This beautifully modernised and well loved family home has received a Civic Society Commendation for the thoughtful and considerate restoration of the Coach House. In addition, the owners were awarded a Commendation for the front balustrading from which mouldings were taken for other houses on the road to use. Proof indeed of the owners’ commitment to this lovely home and the area! The location paired with the elegance and sophistication of this house makes it a very exciting property to come to the market.
Material Information Disclosure -
National Trading Standards Material Information Part B Requirements (information that should be established for all properties)
Property Construction - Brick exterior with lathe and plaster inner walls
Property Roofing - slate tile
Electricity Supply - mains
Water Supply - mains
Sewerage - mains
Heating - gas central heating
Broadband - vendor not aware
Mobile Signal / Coverage - good
Parking – garage and off street. On street is permit parking.
National Trading Standards Material Information Part C Requirements (information that may or may not need to be established depending on whether the property is affected or impacted by the issue in question)
Building Safety - no known concerns
Restrictions - conservation area
Rights and Easements - no known concerns
Flood Risk - no known concerns
Coastal Erosion Risk - no known concerns
Planning Permission - no known concerns
Accessibility / Adaptations - handrail on the stairs in the garage
Coalfield / Mining Area - no known concerns
EPC Rating: E
Location
Prospect Road is located on the favoured southern side of the vibrant spa town of Tunbridge Wells. It is within walking distance of many lovely parks, including Calverley and Dunorlan and all the recreational amenities that they offer. Tunbridge Wells town centre, with its well-regarded restaurants, extensive shopping facilities and mainline station with regular services to Central London, is also within easy walking distance. There are excellent schools in the area with Claremont Primary School only a short walk away - and there are a variety of options in both the independent sector and the much sought-after Kent Grammar system. The impressive, award-winning Bluewater Shopping Centre is 30 miles away and if you want to escape to the south coast, then the lovely seaside towns are only 26 miles distant.
Parking - Garage
Parking - Off street
- COUNCIL TAXA payment made to your local authority in order to pay for local services like schools, libraries, and refuse collection. The amount you pay depends on the value of the property.Read more about council Tax in our glossary page.
- Band: G
- PARKINGDetails of how and where vehicles can be parked, and any associated costs.Read more about parking in our glossary page.
- Garage,Off street
- GARDENA property has access to an outdoor space, which could be private or shared.
- Private garden
- ACCESSIBILITYHow a property has been adapted to meet the needs of vulnerable or disabled individuals.Read more about accessibility in our glossary page.
- Ask agent
Prospect Road, Tunbridge Wells, TN2
Add an important place to see how long it'd take to get there from our property listings.
__mins driving to your place
Get an instant, personalised result:
- Show sellers you’re serious
- Secure viewings faster with agents
- No impact on your credit score


Your mortgage
Notes
Staying secure when looking for property
Ensure you're up to date with our latest advice on how to avoid fraud or scams when looking for property online.
Visit our security centre to find out moreDisclaimer - Property reference 97805040-74b4-4d2c-be36-b16b075827cb. The information displayed about this property comprises a property advertisement. Rightmove.co.uk makes no warranty as to the accuracy or completeness of the advertisement or any linked or associated information, and Rightmove has no control over the content. This property advertisement does not constitute property particulars. The information is provided and maintained by Maddisons Residential Ltd, Tunbridge Wells. Please contact the selling agent or developer directly to obtain any information which may be available under the terms of The Energy Performance of Buildings (Certificates and Inspections) (England and Wales) Regulations 2007 or the Home Report if in relation to a residential property in Scotland.
*This is the average speed from the provider with the fastest broadband package available at this postcode. The average speed displayed is based on the download speeds of at least 50% of customers at peak time (8pm to 10pm). Fibre/cable services at the postcode are subject to availability and may differ between properties within a postcode. Speeds can be affected by a range of technical and environmental factors. The speed at the property may be lower than that listed above. You can check the estimated speed and confirm availability to a property prior to purchasing on the broadband provider's website. Providers may increase charges. The information is provided and maintained by Decision Technologies Limited. **This is indicative only and based on a 2-person household with multiple devices and simultaneous usage. Broadband performance is affected by multiple factors including number of occupants and devices, simultaneous usage, router range etc. For more information speak to your broadband provider.
Map data ©OpenStreetMap contributors.




