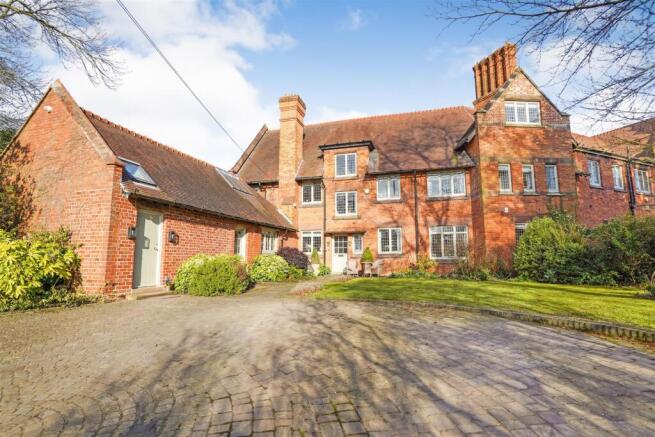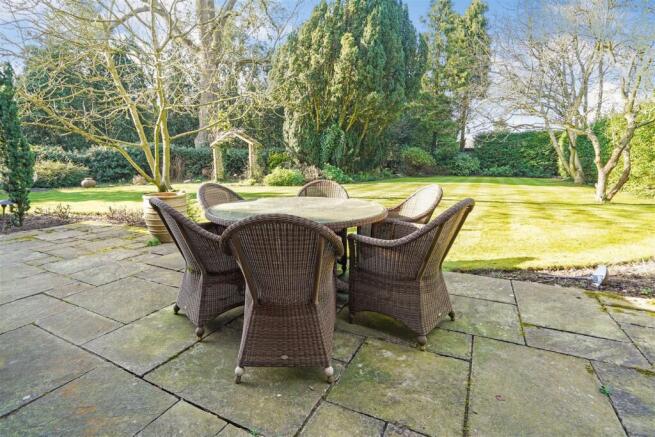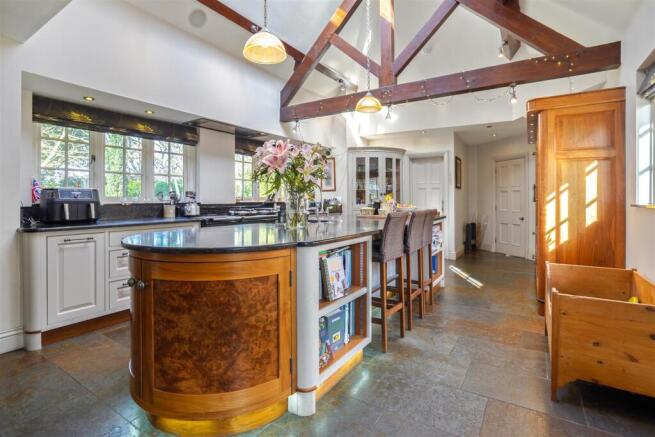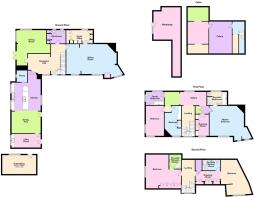Barr Lane, Higham On The Hill

- PROPERTY TYPE
Character Property
- BEDROOMS
5
- BATHROOMS
4
- SIZE
Ask agent
- TENUREDescribes how you own a property. There are different types of tenure - freehold, leasehold, and commonhold.Read more about tenure in our glossary page.
Freehold
Description
General - A handsome Grade II listed Hall, which has been beautifully upgraded and renovated in recent years. West Hall, together with the adjoining Higham Hall, were built between 1900 and 1902 for C H Morris the Chairman of Arley Colliery in the 'Arts and Crafts' style. Some 10 years ago the Hall was renovated with considerable style and meticulous attention to detail by the present owners. The property now works perfectly for contemporary family living with underfloor heating to the ground floor, a large open plan living kitchen, an elegant sitting room, dining room and home office. There are five bedrooms spread over the first and second floors including a sumptuous master bedroom suite with dressing room and bathroom and two further en-suites. There is an impressive complex of cellar rooms including a workshop, outbuilding and beautifully landscaped walled gardens.
Location - West Hall is located in the pretty village of Higham on the Hill, on the edge of rural Leicestershire. Within the village there is Primary schooling. The village is incredibly accessible being approximately four miles from the M69 and nine miles from the M42. Nuneaton train station is within easy reach from which there are high speed train services to London, Birmingham, Leicester and Coventry. There are several fine private schools close by, including Twycross and Dixie Grammar School.
The House - The accommodation is arranged over three floors as follows. Front door opening into the reception hall.
Reception Hall - An impressive introduction to the Hall with a beautiful panelled staircase rising to the first floor and cornicing to the ceiling.
Cloakroom - A luxurious cloakroom with mandarin marble tiled floor, wash hand basin and low flush lavatory both by "Imperial Bathrooms". Bespoke cloaks cupboards with mirrored fronts.
Sitting Room - 7.80m x 4.88m'2.13m (25'7" x 16''7") - An elegant room, the principal feature of which is the fireplace with marble surround. There is cornicing to the ceiling, an interesting full height bay overlooking the garden. There is a sophisticated range of speakers inset into the walls creating a surround sound effect for movies. The television retracts into floor void via a motorised hoist.
Home Office - 4.06m x 2.18m (13'4" x 7'2") - Fitted with an impressive range of bespoke book shelving and cupboards. There is also a media cupboard where there is a patch panel for the structured cabling together with a "Marantz" AV surround receiver.
Dining Room - 4.88m x 3.73m ext to 5.56m (16' x 12'3" ext to 18' - A charming room currently used as family room. There are integrated Sonos speakers and a bespoke cabinet by "Peartree of Hinckley". French doors to garden.
Living Kitchen - 9.50m x 4.57m (31'2" x 15') - The living kitchen is very much the heart of the house and the vaulted ceiling gives a real feeling of space. There are an extensive range of beautifully crafted cabinets hand built by "Peartree of Hinckley". A large island unit with breakfast bar runs through the centre of the kitchen. The units are painted in traditional Heritage colours with granite worktops. To either end of the island unit are walnut cupboards. A particular feature of the kitchen is the bow fronted china cabinet. There is a gas fired four oven Aga with AIMS, a porcelain sink with a "Qooker" boiling tap and integrated appliances by "Miele" including a dishwasher, microwave, fridge and freezer. NOTE: "AIMS" stands for Aga Intelligent Management System which allows you to adjust the output of the Aga to suit your lifestyle. AIMS helps save energy by allowing the Aga to sleep when not in use.
Pantry - With shelving, a wine fridge and ice maker.
Utility Room - 4.52m x 2.16m (14'10" x 7'1") - There is a full height ceiling and fitted units with a granite counter top, Belfast sink, plumbing for washing machine and a large storage cupboard by "Peartree of Hinckley". Back door to parking area.
On The First Floor - Stairs rise from the reception hall to the first floor landing.
First Floor Landing - Opening off the landing is a large GALLERY from which the bedrooms can be accessed.
Master Bedroom - 5.44m x 5.11m (17'10" x 16'9") - A sensational room, a particularly interesting feature of which is the alcove accessed via two archways. Cornicing to ceiling, central heating radiator.
En-Suite - A luxurious en-suite. There is a bath with marble surround and mirrors behind, a shower enclosure with rainfall and hand held shower attachments, a high flush lavatory and wash hand basin by "Imperial".
Dressing Room - 3.81m x 2.03m (12'6" x 6'8") - There are fitted wardrobes running down one side together with a bench running along the other side.
Bedroom Two - 4.04m x 2.69m (13'3" x 8'10") - With bespoke fitted wardrobes, traditional radiator.
Bedroom Three - 4.88m x 2.74m (16' x 9') - With central heating radiator.
Bathroom - Suite comprising a panelled bath with rainfall shower head and hand held shower attachments, low flush lavatory, wash hand basin and heated towel rail.
On The Second Floor - Stairs rise to the second floor landing from where doors open into the remaining bedrooms.
Bedroom Four - 5.69m red to 3.61m x 5.49m max (18'8" red to 11'10 - There is a run of fitted wardrobes, central heating radiator.
En-Suite - Corner shower enclosure with rainfall and hand held shower attachments, wash hand basin set on pedestal, low flush lavatory and heated towel rail.
Bedroom Five - 5.84m x 4.45m (19'2" x 14'7") - Accessed via a dressing room with a run of wardrobes running down one side. A really interesting room set out over two levels. Central heating radiator. (Measurements are average as the room is an irregular shape).
En-Suite - Double shower enclosure, wash hand basin, low flush lavatory and heated towel rail.
Cellars - The cellars are divided into a number of chambers. The wine cellar is 16'9" x 12'. and has numbered wine bins. Chamber 2 is 11.9" x 11' with brick thrawls. Chamber 3 is 11'2" x 7'2" A Chub security door opens from the wine cellar into the former gun room 17' x 5'5".
Outside - Double security gates open into the front walled garden. The walled garden is part lawned with terracing adjoining the house. It is a real suntrap and principally South facing. To one side of the parking area is a substantial brick built OUTBUILDING 18' x 10'1".
The Main Garden - The main garden which is principally West facing is to the side of the Hall. There are sweeping lawns with well established borders a terrace to the side of the house from where there is a flight of steps down to a WORKSHOP 17'2" x 14'5".
Council Tax Band - Hinckley & Bosworth Council Tax Band G.
Brochures
Barr Lane, Higham On The Hill- COUNCIL TAXA payment made to your local authority in order to pay for local services like schools, libraries, and refuse collection. The amount you pay depends on the value of the property.Read more about council Tax in our glossary page.
- Band: G
- LISTED PROPERTYA property designated as being of architectural or historical interest, with additional obligations imposed upon the owner.Read more about listed properties in our glossary page.
- Listed
- PARKINGDetails of how and where vehicles can be parked, and any associated costs.Read more about parking in our glossary page.
- Yes
- GARDENA property has access to an outdoor space, which could be private or shared.
- Yes
- ACCESSIBILITYHow a property has been adapted to meet the needs of vulnerable or disabled individuals.Read more about accessibility in our glossary page.
- Ask agent
Barr Lane, Higham On The Hill
Add an important place to see how long it'd take to get there from our property listings.
__mins driving to your place
Get an instant, personalised result:
- Show sellers you’re serious
- Secure viewings faster with agents
- No impact on your credit score
About Fox Country Properties, Market Bosworth
5 Market Place Market Bosworth Nuneaton Warwickshire CV13 0LF


Your mortgage
Notes
Staying secure when looking for property
Ensure you're up to date with our latest advice on how to avoid fraud or scams when looking for property online.
Visit our security centre to find out moreDisclaimer - Property reference 33742358. The information displayed about this property comprises a property advertisement. Rightmove.co.uk makes no warranty as to the accuracy or completeness of the advertisement or any linked or associated information, and Rightmove has no control over the content. This property advertisement does not constitute property particulars. The information is provided and maintained by Fox Country Properties, Market Bosworth. Please contact the selling agent or developer directly to obtain any information which may be available under the terms of The Energy Performance of Buildings (Certificates and Inspections) (England and Wales) Regulations 2007 or the Home Report if in relation to a residential property in Scotland.
*This is the average speed from the provider with the fastest broadband package available at this postcode. The average speed displayed is based on the download speeds of at least 50% of customers at peak time (8pm to 10pm). Fibre/cable services at the postcode are subject to availability and may differ between properties within a postcode. Speeds can be affected by a range of technical and environmental factors. The speed at the property may be lower than that listed above. You can check the estimated speed and confirm availability to a property prior to purchasing on the broadband provider's website. Providers may increase charges. The information is provided and maintained by Decision Technologies Limited. **This is indicative only and based on a 2-person household with multiple devices and simultaneous usage. Broadband performance is affected by multiple factors including number of occupants and devices, simultaneous usage, router range etc. For more information speak to your broadband provider.
Map data ©OpenStreetMap contributors.




