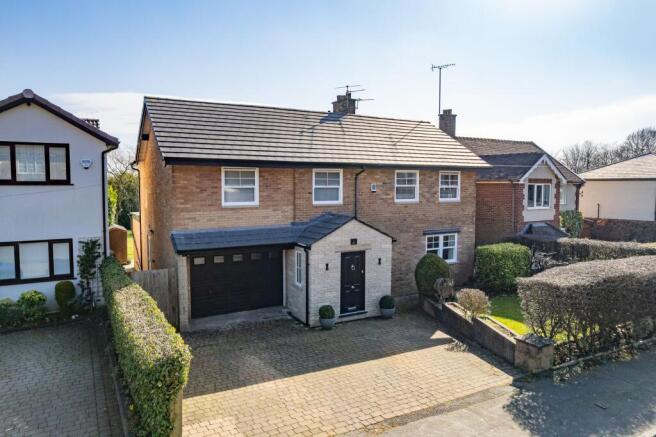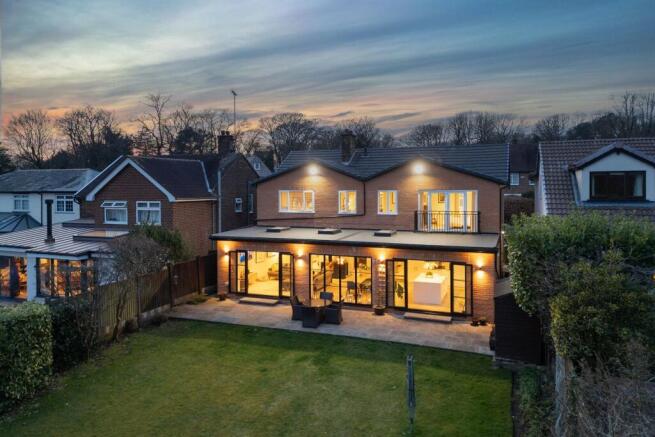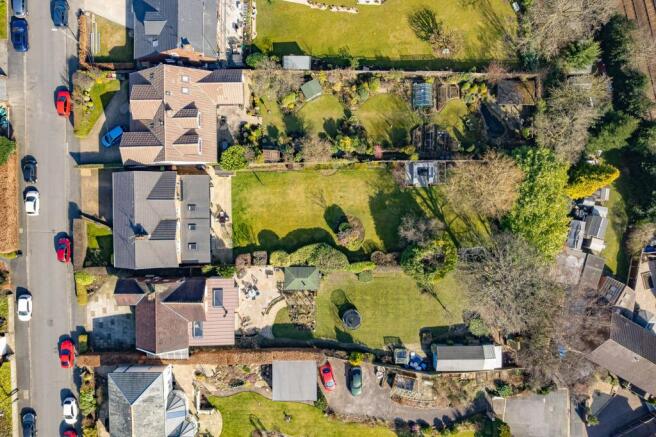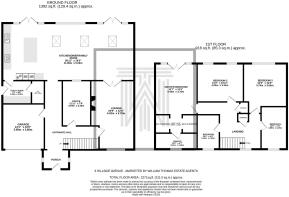
Hillside Avenue, Bolton, BL7

- PROPERTY TYPE
Detached
- BEDROOMS
4
- BATHROOMS
2
- SIZE
Ask agent
- TENUREDescribes how you own a property. There are different types of tenure - freehold, leasehold, and commonhold.Read more about tenure in our glossary page.
Freehold
Key features
- Sensational Extended Detached Family Home
- Fully Renovated by Current Owners
- Re-wired and Re-plumbed Throughout
- Gorgeous Open-Plan Kitchen-Diner-Family Lounge with Double French Doors to Garden
- Separate Lounge, Home Office, Utility and Guest W.C.
- Four Double Bedrooms - Master Suite with Walk-in Wardrobes and En-Suite
- 4-Piece Family Bathroom
- Extensive Landscaped Gardens - 180ft Long
- Ideal Location for Families
- Close to Countryside, Great Schools and Amenities
Description
A beautifully renovated detached family home, where contemporary elegance meets effortless comfort. The current owners have renovated this entire property inside and out, including reconfiguring the internal accommodation for modern living, installing new roofing, plumbing, and electrics. Every detail has been thoughtfully designed, from the stunning open-plan kitchen-diner-family lounge with double French doors that open to a breathtaking, sun-soaked garden - this home is perfect for entertaining or enjoying peaceful evenings al fresco. Upstairs, four generous double bedrooms offer space for all the family, including the master suite with double walk-in wardrobes, en-suite and Juliet balcony. Move-in ready and immaculately presented, this is a home you won't want to miss. Viewing is highly recommended!
Step Inside...
After parking on the beautifully laid block-paved driveway, step through the newly fitted black composite front door into the newly built welcoming stone entrance vestibule. Solid oak flooring flows underfoot, setting the tone for the elegance that awaits. A thoughtfully designed under-stairs space has been transformed into a handy nook with bench seating, the perfect spot to kick off your shoes and get comfortable. To your right, the formal lounge is a stylish yet cosy retreat, where a feature gas fire in a stone surround creates a warm and inviting focal point. A traditional style cast iron column radiator adds style as well as comfort, while bespoke alcove shelving adds charm and practicality. All the windows in this home have been recently replaced, with bespoke multi-angle sash windows to the front of the home, filling the room with natural light.
Sleek black aluminium Crittall doors lead through to the heart of the home – a breathtaking kitchen-diner-family lounge that spans the entire width of the house. Designed with modern family living in mind, this open-plan space is bright and sociable, with two sets of French doors that open onto the garden, seamlessly blending indoor and outdoor living. Plumbed underfloor heating beneath luxurious stone flooring keeps the space warm in winter and refreshingly cool in summer. The stunning bespoke kitchen is a cook's dream, featuring premium double AEG ovens, a 5-ring AEG gas hob with extractor, Neff dishwasher, a full-height fridge-freezer, and a state-of-the-art Quooker boiling water tap. The painted wooden units provide ample storage, topped with sleek white granite worktops and splashbacks and mood lighting above the wall units. There's even a butler's pantry concealed within the units! A statement island with a built-in undercounter fridge and breakfast seating creates a stylish yet practical hub for entertaining, and also has hidden electricity and USB sockets for modern living. Whether enjoying a relaxed morning coffee at the breakfast bar or hosting family and friends, this stunning open-plan space is designed to impress.
Tucked just off the kitchen, a separate utility room offers further storage and plumbing provisions for a washing machine and integrated tumble dryer, with a conveniently located guest W.C. featuring a sleek vanity basin and chrome heated towel rail. From the utility, a door offers handy external access.
Off to Bed…
Ascend the stunning black wooden and glass-panelled staircase to the first floor, where you'll find four beautifully designed double bedrooms, the family bathroom, and ample built-in storage. The master suite is a serene retreat, offering a peaceful escape at the end of the day. A beautiful custom made cast-iron Juliet balcony frames the idyllic views over the rear garden, while double walk-in wardrobes provide a stylish and practical home for your belongings. Step into the elegant en-suite, where a luxurious walk-in rainfall shower, sleek vanity basin, W.C., chrome heated towel rail, and an illuminated LED mirror create a spa-like experience. The second and third bedrooms, both spacious doubles, provide a calming retreat with plenty of room for furniture. The fourth bedroom is equally well-sized, offering versatility for a guest room, home office, or stylish dressing space. Completing the first floor, the sophisticated 4-piece family bathroom is designed for relaxation, featuring a large walk-in rainfall shower, an opulent freestanding bathtub, a modern vanity basin with built-in storage, a W.C., part-tiled elevations, a chrome heated towel rail, and a chic LED mirror – a true sanctuary for indulgent self-care.
Outside Oasis…
Step through the sleek aluminium framed French doors with solid oak sills, and into your own private landscaped retreat. A spacious flagged patio awaits, the perfect spot for sipping your morning coffee or hosting alfresco dinners with family and friends. Beyond, a beautifully maintained lawn stretches out, framed by mature planting that provides a lush, green backdrop and a sense of privacy. At the far end, a stylish composite-decked terrace sits beneath the dappled shade of a graceful willow tree, offering a tranquil space to unwind with a book or a glass of wine as the sun sets. A neat pathway leads around the side of the house to a convenient outdoor dog-washing station, complete with hot and cold water—ideal for cleaning up after countryside walks. Designed for modern outdoor living, there are external electrical sockets to both the front and rear of the home, and exterior lighting to both elevations. A secure pedestrian gate ensures easy access from the driveway while keeping your garden private and safe. To the front of the home, there is a large block-paved driveway and a garage with remote-controlled electric door.
The Location...
Situated just off Chapeltown Road on Hillside Avenue, Bromley Cross which is acknowledged as one of Bolton's most prestigious locations due to it being on the fringe of the West Pennine Moors and close to beautiful countryside. The village is increasingly popular with its own shops, cafes, restaurants and takeaways plus an array of hairdressers, beauty salons, doctors, dentists, and opticians and walking distance to Turton High & Canon Slade School... The list goes on! The train station takes you directly to Manchester city and we have some of the best schooling in Greater Manchester close by.
External Pictures
Entrance Hallway
Lounge
Kitchen-Diner-Family Lounge
Kitchen-Diner-Family Lounge Additional Pictures
Kitchen-Diner-Family Lounge Additional Feature Pictures
Utility
Guest W.C.
Office
First Floor Landing
Master Bedroom
Master Additional Pictures
Master En-Suite
Bedroom Two
Bedroom Three
Bedroom Four
Family Bathroom
Rear Garden
Twilight Externals
Agents Notes
William Thomas Estates for themselves and for vendors or lessors of this property whose agents they are given notice that:
(i) the particulars are set out as a general outline only for the guidance of intended purchasers or lessees and do not constitute nor constitute part of an offer or a contract.
(ii) all descriptions, dimensions, reference to condition and necessary permissions for use and occupation and other details are given without responsibility and any intending purchasers or tenants should not rely on them as statements or representations of fact but must satisfy themselves by inspection or otherwise as to the correctness of each of them
(iii) no person in the employment of William Thomas Estates has authority to make or give any representations or warranty whatever in relation to this property
- COUNCIL TAXA payment made to your local authority in order to pay for local services like schools, libraries, and refuse collection. The amount you pay depends on the value of the property.Read more about council Tax in our glossary page.
- Band: F
- PARKINGDetails of how and where vehicles can be parked, and any associated costs.Read more about parking in our glossary page.
- Garage,On street,Driveway
- GARDENA property has access to an outdoor space, which could be private or shared.
- Rear garden
- ACCESSIBILITYHow a property has been adapted to meet the needs of vulnerable or disabled individuals.Read more about accessibility in our glossary page.
- Ask agent
Hillside Avenue, Bolton, BL7
Add an important place to see how long it'd take to get there from our property listings.
__mins driving to your place
Get an instant, personalised result:
- Show sellers you’re serious
- Secure viewings faster with agents
- No impact on your credit score

Your mortgage
Notes
Staying secure when looking for property
Ensure you're up to date with our latest advice on how to avoid fraud or scams when looking for property online.
Visit our security centre to find out moreDisclaimer - Property reference SAL-1HFK14BMXWA. The information displayed about this property comprises a property advertisement. Rightmove.co.uk makes no warranty as to the accuracy or completeness of the advertisement or any linked or associated information, and Rightmove has no control over the content. This property advertisement does not constitute property particulars. The information is provided and maintained by William Thomas Estate Agency, Bolton. Please contact the selling agent or developer directly to obtain any information which may be available under the terms of The Energy Performance of Buildings (Certificates and Inspections) (England and Wales) Regulations 2007 or the Home Report if in relation to a residential property in Scotland.
*This is the average speed from the provider with the fastest broadband package available at this postcode. The average speed displayed is based on the download speeds of at least 50% of customers at peak time (8pm to 10pm). Fibre/cable services at the postcode are subject to availability and may differ between properties within a postcode. Speeds can be affected by a range of technical and environmental factors. The speed at the property may be lower than that listed above. You can check the estimated speed and confirm availability to a property prior to purchasing on the broadband provider's website. Providers may increase charges. The information is provided and maintained by Decision Technologies Limited. **This is indicative only and based on a 2-person household with multiple devices and simultaneous usage. Broadband performance is affected by multiple factors including number of occupants and devices, simultaneous usage, router range etc. For more information speak to your broadband provider.
Map data ©OpenStreetMap contributors.





