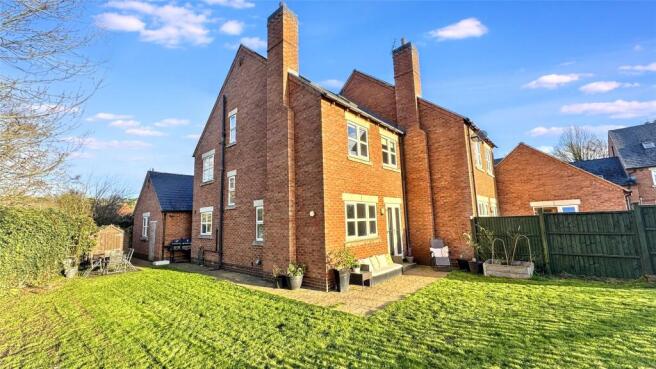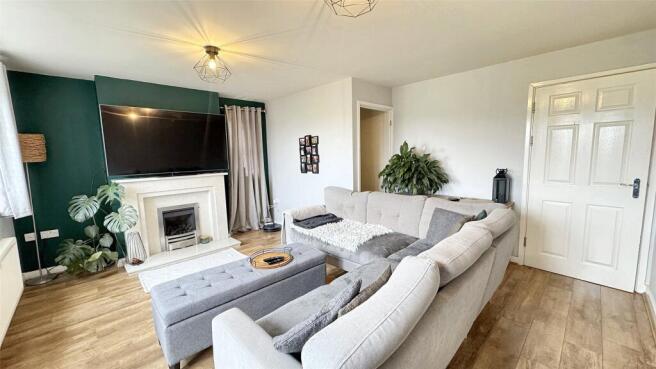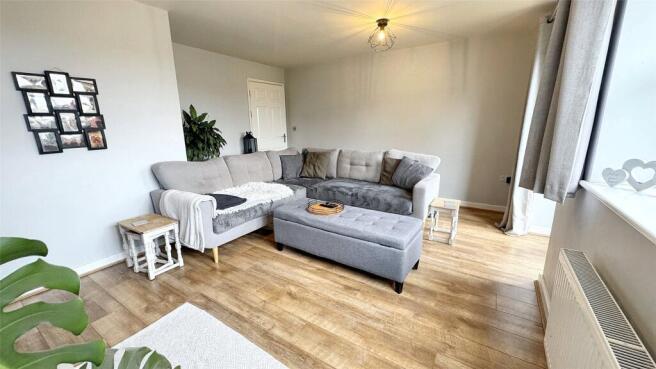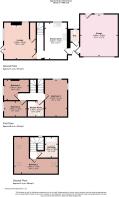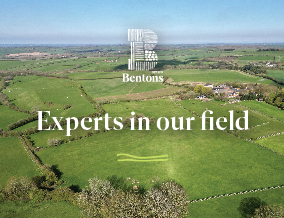
4 bedroom semi-detached house for sale
Pasture Close, Sutton Bonington

- PROPERTY TYPE
Semi-Detached
- BEDROOMS
4
- BATHROOMS
2
- SIZE
Ask agent
- TENUREDescribes how you own a property. There are different types of tenure - freehold, leasehold, and commonhold.Read more about tenure in our glossary page.
Freehold
Key features
- Four Bedroomed Family Home
- Views Over Paddocks and Open Countryside
- Central Village Position
- Rare Offering to the Market
- Energy Rating C
- Council Tax Band D
- Tenure Freehold
- Early Viewing Advised
Description
Location
Sutton Bonington enjoys a range of local amenities including village shop, highly regarded junior school, recreational amenities and more comprehensive facilities are available to both Loughborough and Nottingham city centres, ease of access can be gained at junction 24 of the M1 motorway and Nottingham East Midlands Airport.
Entrance Hall
With access via a uPVC door into entrance hall with wood laminate flooring, internal door into the double garage and further doors to:
Cloaks WC
Fitted with a two piece white suite comprising wash hand basin, toilet with a continuation of the wood laminate flooring and obscure glazed window to the side elevation.
Kitchen/Diner
A sizeable kitchen/diner comprising a range of painted fronted wall and base units with laminate work tops, tiled splashback to the wall and a gas boiler located within one of the wall units. There is a stainless steel sink, space for a freestanding electric oven with gas hob over and fitted extractor fan, integrated dishwasher and space for an American style fridge/freezer and washing machine, uPVC window overlooking the side garden and large space for dining table and chairs, wood laminate flooring and opening into:
Inner Hall
A long inner hallway with wood laminate flooring, staircase to the first floor landing with half landing window.
Lounge
A fabulous main reception room with generous proportions and benefitting from a dual aspect with views over the garden and fields beyond, French doors opening onto the garden patio and out to the garden itself, feature central fireplace with living flame gas, continuation of the wood laminate flooring and a useful understairs storage cupboard.
First Floor Landing
With staircase returning to the second floor, doors off to:
Bedroom Two
This naturally light large bedroom has the benefit of a dual aspect with far reaching views across the cricketer playing fields to the side elevation.
Bedroom Three
A third double room with uPVC window overlooking the fields beyond.
Bedroom Four
Currently used as a home office, however, this is a sizeable single bedroom set in an L-shape with uPVC window overlooking the rear garden and fields beyond.
Shower Room
Fitted with a three piece white suite comprising double shower cubicle, wash hand basin and toilet, chrome towel heater and vinyl flooring.
Second Floor Landing
The top floor is ideal as either the main principal bedroom suite or as a guest bedroom with access off to a large L-shaped room and luxury bathroom. There is access through to loft space.
Bedroom One
Set in an L-shape, this room has space for a bed and a dressing or seating area with two Velux roof lights to the rear and one to the front with blackout blinds. There is also generous eaves storage.
Luxury Bathroom
A newly fitted luxury bathroom with Japanese spa bath with freestanding mixer tap and handheld shower, wash hand basin and toilet with marble tile effect walls and wood effect flooring, chrome towel heater and Velux windows to the side.
Outside to the Front
The property has a low maintenance frontage with off street parking for two vehicles which leads to the integral double garage. The double garage is large in size, connected with power and lighting and one wide up and over door to the front, also having a personal door and window to the rear with direct access to the garden. There is also gated side access to the rear garden from the front.
Outside to the Rear
A sizeable garden situated at the side and rear of the property. A pathway wraps around from the gated access beyond the garage all the way round to the French doors with space for outdoor seating, beyond which the garden is lawned with established boundaries and low level picket fencing to the rear boundary. There is an outdoor tap, lighting and a timber storage shed.
Services & Miscellaneous
It is our understanding that the main house is connected with mains gas, electricity, water and drainage. The water supply to this property also supplies the rear fields which will upon sale be held in separate ownership. The water use to the neighbouring land is separately metered. The close is a private driveway serving the properties and it is our understanding that there is no maintenance charge or fee for the upkeep of this.
Extra Information
To check Internet and Mobile Availability please use the following link: checker.ofcom.org.uk/en-gb/broadband-coverage To check Flood Risk please use the following link: check-long-term-flood-risk.service.gov.uk/postcode
Brochures
Particulars- COUNCIL TAXA payment made to your local authority in order to pay for local services like schools, libraries, and refuse collection. The amount you pay depends on the value of the property.Read more about council Tax in our glossary page.
- Band: D
- PARKINGDetails of how and where vehicles can be parked, and any associated costs.Read more about parking in our glossary page.
- Driveway
- GARDENA property has access to an outdoor space, which could be private or shared.
- Yes
- ACCESSIBILITYHow a property has been adapted to meet the needs of vulnerable or disabled individuals.Read more about accessibility in our glossary page.
- Ask agent
Pasture Close, Sutton Bonington
Add an important place to see how long it'd take to get there from our property listings.
__mins driving to your place
Get an instant, personalised result:
- Show sellers you’re serious
- Secure viewings faster with agents
- No impact on your credit score

Your mortgage
Notes
Staying secure when looking for property
Ensure you're up to date with our latest advice on how to avoid fraud or scams when looking for property online.
Visit our security centre to find out moreDisclaimer - Property reference BNT250185. The information displayed about this property comprises a property advertisement. Rightmove.co.uk makes no warranty as to the accuracy or completeness of the advertisement or any linked or associated information, and Rightmove has no control over the content. This property advertisement does not constitute property particulars. The information is provided and maintained by Bentons, Melton Mowbray. Please contact the selling agent or developer directly to obtain any information which may be available under the terms of The Energy Performance of Buildings (Certificates and Inspections) (England and Wales) Regulations 2007 or the Home Report if in relation to a residential property in Scotland.
*This is the average speed from the provider with the fastest broadband package available at this postcode. The average speed displayed is based on the download speeds of at least 50% of customers at peak time (8pm to 10pm). Fibre/cable services at the postcode are subject to availability and may differ between properties within a postcode. Speeds can be affected by a range of technical and environmental factors. The speed at the property may be lower than that listed above. You can check the estimated speed and confirm availability to a property prior to purchasing on the broadband provider's website. Providers may increase charges. The information is provided and maintained by Decision Technologies Limited. **This is indicative only and based on a 2-person household with multiple devices and simultaneous usage. Broadband performance is affected by multiple factors including number of occupants and devices, simultaneous usage, router range etc. For more information speak to your broadband provider.
Map data ©OpenStreetMap contributors.
