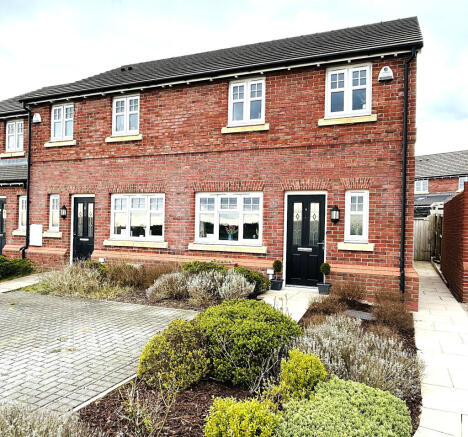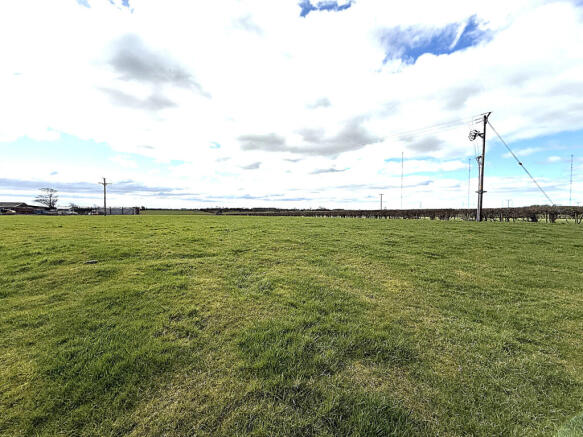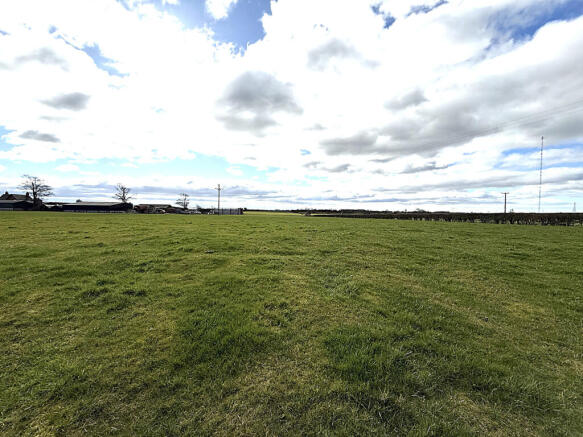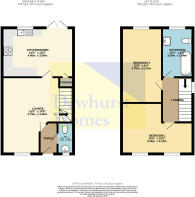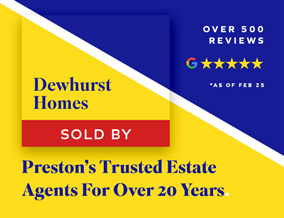
Greenfield Road, Inskip, PR4

- PROPERTY TYPE
Terraced
- BEDROOMS
2
- BATHROOMS
1
- SIZE
Ask agent
- TENUREDescribes how you own a property. There are different types of tenure - freehold, leasehold, and commonhold.Read more about tenure in our glossary page.
Freehold
Key features
- Two Double Bedrooms
- Off Road Parking
- Rural Countryside Views
- Quality Fixtures And Fittings
- Tastefully Decorated
- Discount To Open Market
- Criteria Applies
- Beautiful End Terrace
- Large Bathroom
- Sleek Kitchen/Diner
Description
As you approach this charming property, prepare to be captivated by breathtaking views. Step inside through a secure composite front door into a quaint vestibule, offering convenient access to a downstairs WC. Beyond lies a bright and airy lounge, creating a welcoming atmosphere. An open spindle staircase leads to the first floor, while a doorway opens to the heart of the home: the kitchen/diner. The kitchen is fitted with quality wall and base units, boasting integrated appliances including a fridge freezer, electric oven, and gas hob with a modern extractor fan overhead. Space and plumbing are readily available for a washing machine. The dining area, overlooking the rear garden through patio doors, provides a delightful space for meals. A practical storage cupboard completes this area. Ascend to an inviting landing bathed in natural light, leading to two generously sized double bedrooms. The large family bathroom features a bath with a shower over and a stylish glass screen, alongside a WC, hand wash basin, and heated towel rail. Complimentary tiling adds a touch of elegance. This property benefits from UPVC double glazing throughout and gas central heating, ensuring comfort and energy efficiency year-round.
To the front, find convenient off-road parking for one vehicle, with the exciting potential to expand this space. The front garden is framed by beautifully planted borders, bursting with established plants and shrubs, adding immediate curb appeal. A pathway leads to the side of the property, offering gated access to the rear garden, ensuring security and privacy. Step into the private rear garden and be greeted by a lush, inviting lawn, perfect for recreation and relaxation. A delightful alfresco patio provides the ideal space for outdoor dining and entertaining, while a decorative border adds a touch of elegance. Practical touches include an outside tap, perfect for gardening enthusiasts. Highlighting the boundaries, private fencing ensures a secluded and peaceful retreat.
Viewing is highly recommended by calling Dewhurst Homes on or email
Criteria
Shall have reasonably demonstrated to the council that having regard to house prices within the local area, they are unable to afford open market housing based on their earned income and any available capital and on the earned income and available capital of any person living with them which it would be reasonable to take into account and assuming a mortgage of not more than three times their earned income plus the earned income of any other person aforesaid or such other less restrictive criteria as may be reasonably agreed by the Council from time to time; and
Must be ordinarily resident within the Wyre Borough for the previous 12 months at least or; must have a strong local connection within the Wyre Borough which are as follows;
Has a long standing connection to the area and is in need of family support from relatives living within the area or has relatives within the area who reasonably require support or;
Is permanently employed in the area and reasonably requires to be housed there in order to maintain that employment or has accepted an offer of permanent employment in the area and reasonably requires to be housed there in order to take up that employment and;
Must be approved in writing by the Council such as approval not to be unreasonably withheld or delayed and will in any event be provided within five working days of application by the developer.
The discounted market sale units will be marked for at least 8 weeks and eligibility of applicants will be prioritised according to the following order of residency wards;
- Great Eccleston
- Brock with Catterall, Calder, Garstang, Pilling< Hambleton & Stalmine, Preesall, Wyresdale
- Remainder of local authority area
- Outside of the local authority areaThese particulars, whilst believed to be correct, do not form any part of an offer or contract. Intending purchasers should not rely on them as statements or representation of fact. No person in this firm's employment has the authority to make or give any representation or warranty in respect of the property. All measurements quoted are approximate. Although these particulars are thought to be materially correct their accuracy cannot be guaranteed and they do not form part of any contract.
- COUNCIL TAXA payment made to your local authority in order to pay for local services like schools, libraries, and refuse collection. The amount you pay depends on the value of the property.Read more about council Tax in our glossary page.
- Band: B
- PARKINGDetails of how and where vehicles can be parked, and any associated costs.Read more about parking in our glossary page.
- Yes
- GARDENA property has access to an outdoor space, which could be private or shared.
- Yes
- ACCESSIBILITYHow a property has been adapted to meet the needs of vulnerable or disabled individuals.Read more about accessibility in our glossary page.
- Ask agent
Greenfield Road, Inskip, PR4
Add an important place to see how long it'd take to get there from our property listings.
__mins driving to your place
Get an instant, personalised result:
- Show sellers you’re serious
- Secure viewings faster with agents
- No impact on your credit score



Your mortgage
Notes
Staying secure when looking for property
Ensure you're up to date with our latest advice on how to avoid fraud or scams when looking for property online.
Visit our security centre to find out moreDisclaimer - Property reference 34147. The information displayed about this property comprises a property advertisement. Rightmove.co.uk makes no warranty as to the accuracy or completeness of the advertisement or any linked or associated information, and Rightmove has no control over the content. This property advertisement does not constitute property particulars. The information is provided and maintained by Dewhurst Homes, Garstang. Please contact the selling agent or developer directly to obtain any information which may be available under the terms of The Energy Performance of Buildings (Certificates and Inspections) (England and Wales) Regulations 2007 or the Home Report if in relation to a residential property in Scotland.
*This is the average speed from the provider with the fastest broadband package available at this postcode. The average speed displayed is based on the download speeds of at least 50% of customers at peak time (8pm to 10pm). Fibre/cable services at the postcode are subject to availability and may differ between properties within a postcode. Speeds can be affected by a range of technical and environmental factors. The speed at the property may be lower than that listed above. You can check the estimated speed and confirm availability to a property prior to purchasing on the broadband provider's website. Providers may increase charges. The information is provided and maintained by Decision Technologies Limited. **This is indicative only and based on a 2-person household with multiple devices and simultaneous usage. Broadband performance is affected by multiple factors including number of occupants and devices, simultaneous usage, router range etc. For more information speak to your broadband provider.
Map data ©OpenStreetMap contributors.
