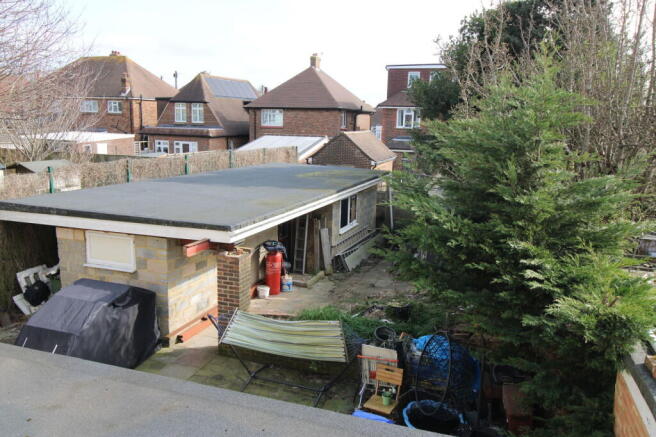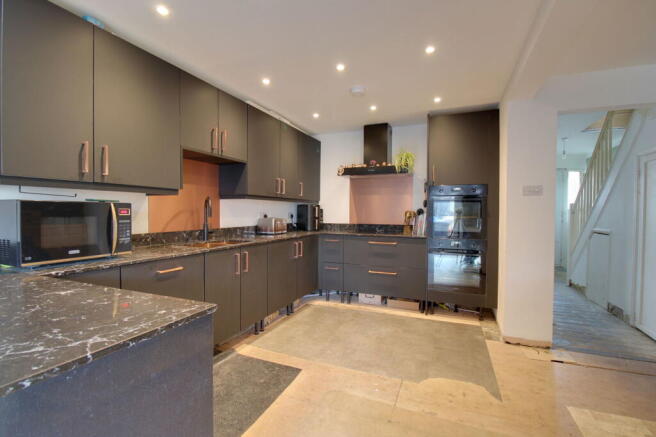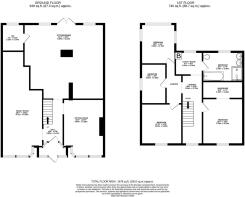Shoreham-By-Sea, BN43

- PROPERTY TYPE
Semi-Detached
- BEDROOMS
4
- BATHROOMS
1
- SIZE
1,679 sq ft
156 sq m
- TENUREDescribes how you own a property. There are different types of tenure - freehold, leasehold, and commonhold.Read more about tenure in our glossary page.
Freehold
Key features
- END OF CUL-DE-SAC LOCATION
- LARGE DRIVEWAY WITH PARKING
- DOUBLE FRONTED BAY WINDOWS
- MODERN FITTED KITCHEN / DINER
- SCOPE FOR GROUND FLOOR WC
- LARGE OUTBUILDING IN GARDEN
- MODERN FITTED LUXURY BATHROOM
- FIRST FLOOR FULLY CARPETED
- COMPLETE ONWARD CHAIN
- PERFECT FOR ST. PETER'S PRIMARY
Description
This family home has been undergoing extensive refurbishment, it comes to the market prematurely due to change in the vendors circumstances and their relocation out of the county. There are opportunities to complete the works for those of a mind to do so.
As you follow the road to the far end, this property occupies the last plot on the right hand side; before you reach the school. There is parking for at least three large vehicles and gated side access leads to the rear garden. There are external power points on both the front elevation and the rear.
A storm porch is double glazed and leads into the hall with doors to reception rooms on either side, stairs to the first floor and a further doorway into the kitchen.
Fitted with stunning contemporary units with luxury Quartz work surfaces, the kitchen has some brilliant features such as the Quooker tap, built in Eye level double oven, induction hob with extractor hood over and integral dishwasher. Our vendors do have the floor tiles and kick boards held in reserve pending the floor tiling being completed. The space flows to the dining area which in turn has double doors to the rear garden.
Offering a cosy cottage feeling the sitting room faces to front aspect and is adorned with picture rails. The large reception room on the other side of the arrangement is a larger room spanning the depth of the house on that side, a truly adaptable space to your own requirements.
We love the practicality of the first floor, if you're moving with a young family the bedrooms are well proportioned and provision had been made for a utility area on the landing with appliances plumbed in and ready for action, located right next to the bathroom. Turning left at the top of the stairs leads to a lobby and on to three bedrooms, turning to the right at the summit leads to the utility area, stunning family bathroom and the master bedroom, which is exquisitely presented with large walk in wardrobe.
The rear garden plot is circa 33ft wide by 58ft depth and accommodates a large outbuilding of circa 35ft length by 7ft extending to 10ft in width.
On offer is a sizeable forever family home with significant works still to be completed, so would ideally suit those with the skills or budget to take it on.
- COUNCIL TAXA payment made to your local authority in order to pay for local services like schools, libraries, and refuse collection. The amount you pay depends on the value of the property.Read more about council Tax in our glossary page.
- Band: D
- PARKINGDetails of how and where vehicles can be parked, and any associated costs.Read more about parking in our glossary page.
- Yes
- GARDENA property has access to an outdoor space, which could be private or shared.
- Private garden
- ACCESSIBILITYHow a property has been adapted to meet the needs of vulnerable or disabled individuals.Read more about accessibility in our glossary page.
- Ask agent
Energy performance certificate - ask agent
Shoreham-By-Sea, BN43
Add an important place to see how long it'd take to get there from our property listings.
__mins driving to your place
Get an instant, personalised result:
- Show sellers you’re serious
- Secure viewings faster with agents
- No impact on your credit score
Your mortgage
Notes
Staying secure when looking for property
Ensure you're up to date with our latest advice on how to avoid fraud or scams when looking for property online.
Visit our security centre to find out moreDisclaimer - Property reference S1244162. The information displayed about this property comprises a property advertisement. Rightmove.co.uk makes no warranty as to the accuracy or completeness of the advertisement or any linked or associated information, and Rightmove has no control over the content. This property advertisement does not constitute property particulars. The information is provided and maintained by eXp UK, South East. Please contact the selling agent or developer directly to obtain any information which may be available under the terms of The Energy Performance of Buildings (Certificates and Inspections) (England and Wales) Regulations 2007 or the Home Report if in relation to a residential property in Scotland.
*This is the average speed from the provider with the fastest broadband package available at this postcode. The average speed displayed is based on the download speeds of at least 50% of customers at peak time (8pm to 10pm). Fibre/cable services at the postcode are subject to availability and may differ between properties within a postcode. Speeds can be affected by a range of technical and environmental factors. The speed at the property may be lower than that listed above. You can check the estimated speed and confirm availability to a property prior to purchasing on the broadband provider's website. Providers may increase charges. The information is provided and maintained by Decision Technologies Limited. **This is indicative only and based on a 2-person household with multiple devices and simultaneous usage. Broadband performance is affected by multiple factors including number of occupants and devices, simultaneous usage, router range etc. For more information speak to your broadband provider.
Map data ©OpenStreetMap contributors.




