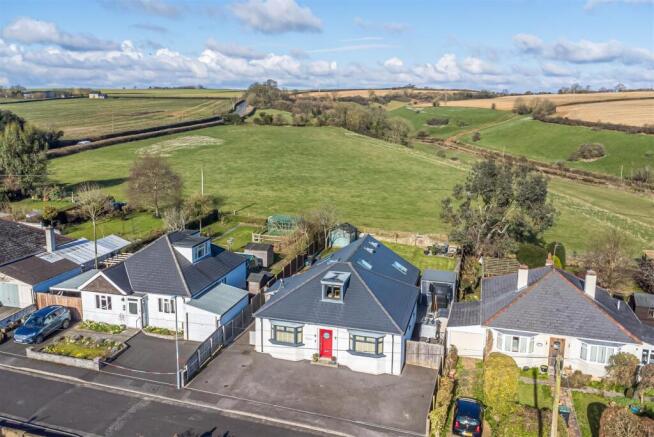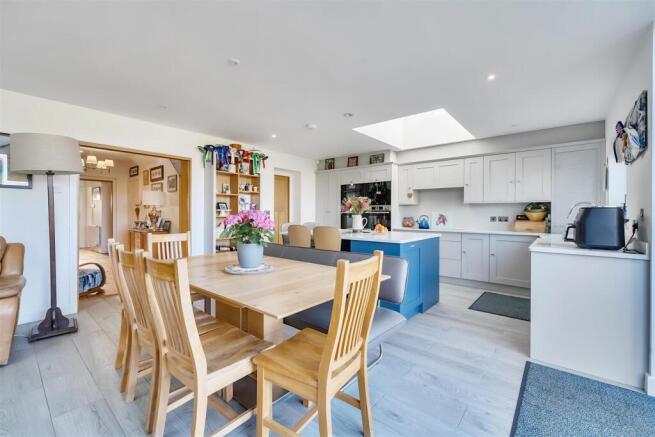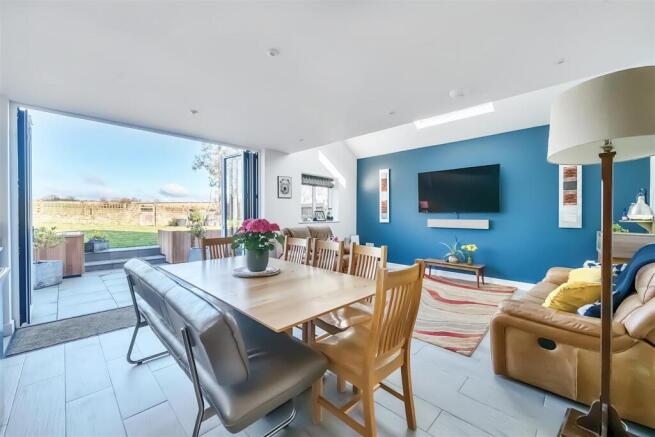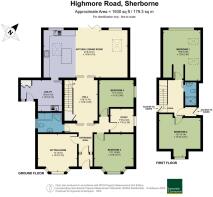
Highmore Road, Sherborne, Dorset

- PROPERTY TYPE
Detached Bungalow
- BEDROOMS
5
- BATHROOMS
2
- SIZE
1,930 sq ft
179 sq m
- TENUREDescribes how you own a property. There are different types of tenure - freehold, leasehold, and commonhold.Read more about tenure in our glossary page.
Freehold
Key features
- Renovated and extend by the current vendors
- Stunning rear extension showcasing uninterrupted views
- Five double bedrooms
- Technologically advanced home, featuring modern smart technology
- Off road parking
- Close proximity to Sherborne amenities
Description
The Dwelling - Renovated throughout by the current owners, this beautifully presented chalet bungalow offers contemporary living across two floors. With rendered elevations beneath a tiled roof, the property is ideally positioned on the outskirts of Sherborne, enjoying breath taking rear views. Thoughtfully updated and extended in 2020 to a high specification, the home incorporates modern technology throughout, ensuring both convenience and comfort.
Accommodation - Stepping into the entrance hall, the outstanding rear views immediately come into focus, drawing you through the space towards the stunning extension. The light-filled hallway, enhanced by solid wood flooring, seamlessly flows to the rear, where the beautifully designed open-plan kitchen and living area unfolds.
This impressive extension, with its architectural elegance, is framed by expansive bifold doors that showcase uninterrupted panoramic views over the rolling fields of the neighbouring Digby Estate. Skylights to either side flood the room with natural light, enhancing the sense of openness. The bespoke kitchen is meticulously designed with solid wood cabinetry, Corian work surfaces, and matching splashbacks, while a central island with a breakfast bar creates a stylish yet practical focal point, complete with high-specification integrated appliances for modern convenience. With underfloor heating throughout, this expansive open-plan living space effortlessly accommodates both a dining area and a comfortable seating area. The utility room, conveniently located adjacent to the kitchen, provides ample space for white goods and additional storage, with fitted cabinetry and a side door.
To the front of the ground floor, two well-appointed double bedrooms are accompanied by two reception rooms, which could alternatively serve as additional ground-floor bedrooms if required. A family bathroom is also located on this level, providing convenience and flexibility for modern living.
The first floor offers two additional double bedrooms, a shower room, and access to the eaves for extra storage. The master bedroom is a standout feature, with a striking glass rear wall that maximizes the stunning views, while integrated air conditioning ensures year-round comfort.
Garden - Predominantly laid to lawn and bordered by flower beds with automated sprinklers, the garden has been thoughtfully landscaped to create a private yet open outdoor space. Enclosed by fencing on either side, the rear is defined by a low stone-built wall, allowing uninterrupted views of the surrounding countryside. A paved patio area sits adjacent to the property, providing side access and leading to the hot tub.
Situation - Located a short distance from Sherborne's town centre, which offers a wide range of shops, local businesses and facilities including a Waitrose supermarket. Other towns within driving distance include the regional centre of Yeovil (5.5 miles) and the county town of Dorchester (18 miles).
Sherborne also has an excellent range of schools with two primary schools within the town, both feeding to The Gryphon School for secondary education. Private schools in the area include the Sherborne schools, Leweston, Hazlegrove and the Bruton schools. Sherborne has a regular mainline service to Waterloo taking about 2.5 hours and there is a fast train service from Castle Cary (12 miles) to Paddington, which takes about 90 minutes. Bournemouth, Bristol and Exeter Airports are all easily accessible.
Material Information - Mains electric, gas, water and drainage are connected to the property.
Gas central heating
Broadband - Ultrafast broadband is available.
Mobile phone network coverage is likely both inside and outside on most major networks.
(Information from Ofcom
Dorset Council
Council Tax Band: D
Directions - What3words - ///loves.flocking.mankind
Brochures
Details Coleford.pdf- COUNCIL TAXA payment made to your local authority in order to pay for local services like schools, libraries, and refuse collection. The amount you pay depends on the value of the property.Read more about council Tax in our glossary page.
- Band: D
- PARKINGDetails of how and where vehicles can be parked, and any associated costs.Read more about parking in our glossary page.
- Yes
- GARDENA property has access to an outdoor space, which could be private or shared.
- Yes
- ACCESSIBILITYHow a property has been adapted to meet the needs of vulnerable or disabled individuals.Read more about accessibility in our glossary page.
- Ask agent
Highmore Road, Sherborne, Dorset
Add an important place to see how long it'd take to get there from our property listings.
__mins driving to your place




Your mortgage
Notes
Staying secure when looking for property
Ensure you're up to date with our latest advice on how to avoid fraud or scams when looking for property online.
Visit our security centre to find out moreDisclaimer - Property reference 33742730. The information displayed about this property comprises a property advertisement. Rightmove.co.uk makes no warranty as to the accuracy or completeness of the advertisement or any linked or associated information, and Rightmove has no control over the content. This property advertisement does not constitute property particulars. The information is provided and maintained by Symonds & Sampson, Sherborne. Please contact the selling agent or developer directly to obtain any information which may be available under the terms of The Energy Performance of Buildings (Certificates and Inspections) (England and Wales) Regulations 2007 or the Home Report if in relation to a residential property in Scotland.
*This is the average speed from the provider with the fastest broadband package available at this postcode. The average speed displayed is based on the download speeds of at least 50% of customers at peak time (8pm to 10pm). Fibre/cable services at the postcode are subject to availability and may differ between properties within a postcode. Speeds can be affected by a range of technical and environmental factors. The speed at the property may be lower than that listed above. You can check the estimated speed and confirm availability to a property prior to purchasing on the broadband provider's website. Providers may increase charges. The information is provided and maintained by Decision Technologies Limited. **This is indicative only and based on a 2-person household with multiple devices and simultaneous usage. Broadband performance is affected by multiple factors including number of occupants and devices, simultaneous usage, router range etc. For more information speak to your broadband provider.
Map data ©OpenStreetMap contributors.





