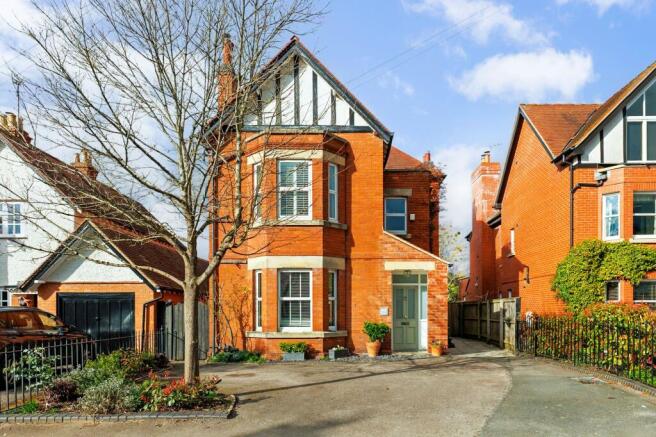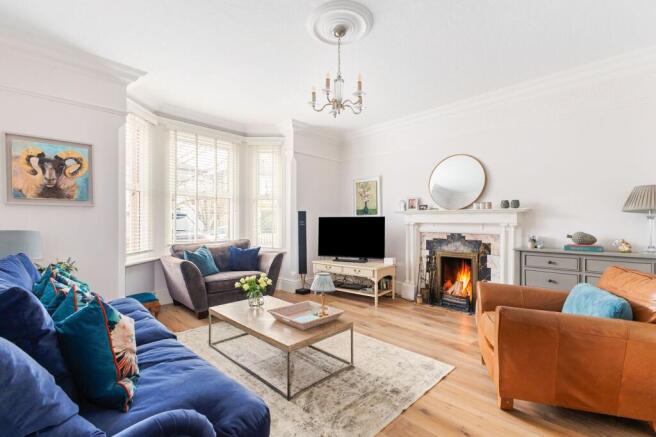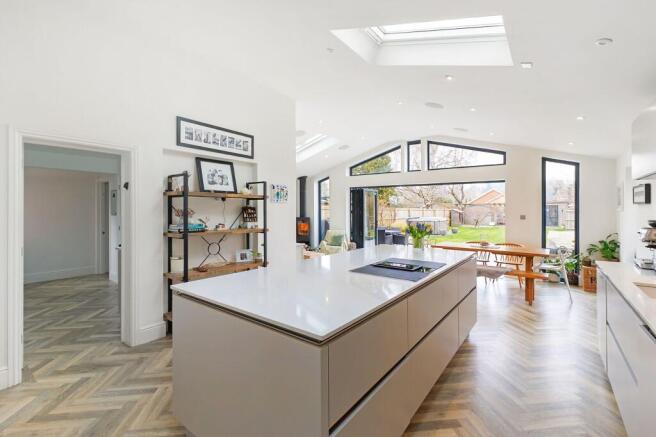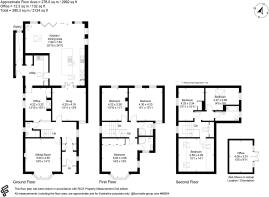Ryeworth Road, Charlton Kings, GL52

- PROPERTY TYPE
Detached
- BEDROOMS
6
- BATHROOMS
3
- SIZE
2,992 sq ft
278 sq m
- TENUREDescribes how you own a property. There are different types of tenure - freehold, leasehold, and commonhold.Read more about tenure in our glossary page.
Freehold
Key features
- A detached Edwardian family home, 6 bedrooms, 2 shower rooms, family bathroom, 3 reception rooms, kitchen /dining room, utility room, garden with office pod, parking, Balcarras School Catchment
Description
An exciting opportunity to acquire an immaculate 6 bedroom detached Edwardian family home within Balcarras School catchment area, offering a harmonious blend of classic architecture and modern amenities. Situated in a sought-after location in Charlton Kings, this property exudes charm and elegance, with spacious living areas and high-quality finishes throughout.
Upon entering the property, one is greeted by a lovely entrance vestibule that sets the tone for the rest of the house. The ground floor comprises three reception rooms, providing ample space for entertaining guests or relaxing with the family. The open-plan contemporary kitchen/dining/family room is a standout feature of the property, boasting sleek design elements and a high quality finish. A conveniently located utility room and pantry offers additional storage space.
The first floor of the house is home to three generously sized bedrooms, each offering a peaceful retreat from the hustle and bustle of daily life. There is a family shower room and ensuite shower room, both are beautifully appointed with modern fixtures and fittings, providing a touch of luxury to everyday routines. The second floor houses three further bedrooms and a family bathroom, ideal for accommodating guests and or children with cosy and spacious rooms.
Outside, the property enjoys a large garden that provides a tranquil oasis in the midst of suburban life. A separate office pod offers a secluded work from home environment, ideal for those seeking a quiet and productive space away from the main house. Off-road parking ensures convenience for residents and visitors alike.
In conclusion, this property represents a rare opportunity to own a super family home while enjoying the comforts of modern living. Set within a prime location, ample living space, and high-end finishes, this 6-bedroom detached house is sure to impress even the most discerning buyers.
Entrance hall
An attractive period hallway with a lovely staircase to the upper floors is the perfect blend of charm, character, and timeless elegance.
Sitting room
5m x 4.55m
A bright and inviting sitting room that effortlessly combines elegance with comfort. Natural light floods the space through a striking bay window, enhancing the sense of openness and creating a warm, airy ambiance throughout the day. The room’s timeless charm is further accentuated by its stunning period fireplace, which serves as a captivating focal point, perfect for cosy evenings. High ceilings and tasteful décor add to the refined atmosphere, making this a welcoming and versatile space for both relaxation and entertaining.
Snug
4.25m x 4.18m
The snug is a warm and inviting space, offering a quiet escape from the main living areas while seamlessly connecting to the kitchen and family room. Designed for both comfort and versatility, this charming room is perfect as a cosy reading nook or a relaxed family gathering spot. Its intimate atmosphere creates a welcoming hideaway within the home, ideal for unwinding at any time of day.
Cloakroom
Downstairs cloakroom with WC and wash hand basin, conveniently located off the reception hall.
Open plan kitchen/dining/family room
7.88m x 7.58m
A stunning open-plan kitchen, dining, and family room designed with both style and functionality in mind, creating the perfect space for entertaining guests or enjoying intimate family moments. The room is bathed in natural light, thanks to the expansive floor-to-ceiling bi-folding doors that offer views over the expansive garden, making every moment feel connected to the outdoors. The layout thoughtfully separates the cooking, dining, and sitting areas, allowing for a seamless flow. In the family sitting area, a charming wood burner adds warmth and ambiance, making it the perfect spot to unwind on chilly evenings. Whether you're preparing a meal, enjoying a cosy dinner, or simply relaxing by the fire, the space allows you to enjoy the garden, no matter the season or weather.
Utility room/pantry
A well-proportioned and highly functional utility room seamlessly connects to a spacious and practical pantry, offering exceptional convenience for daily household tasks. Thoughtfully designed with ample storage and workspace, the utility room provides designated areas for laundry appliances, additional cabinetry, and a sink for added practicality. The adjoining pantry enhances the home's efficiency, featuring shelving and storage solutions, perfect for keeping kitchen essentials, dry goods, and household supplies neatly organised. Together, these spaces create a streamlined and well-equipped area.
Office
4.22m x 3.32m
A comfortable office with a log burner offers the perfect environment to work in.
Landing
A wonderfully light and bright landing to the upper floors.
Principal bedroom
5m x 4.57m
A delightful and elegantly designed bedroom, filled with natural light and a wonderful sense of space. The highlight of the room is its stunning bay window, which not only enhances the airy ambiance but also provides a picturesque outlook and a cosy nook for relaxation. Thoughtfully decorated to create a serene and inviting atmosphere, this charming bedroom serves as the perfect retreat to unwind, whether enjoying a peaceful morning with a book or settling in for a restful night.
Principal en-suite shower room
A delightful, modern ensuite shower room with WC and vanity unit enjoying natural light from the sunny window.
Family shower room
A well appointed contemporary family shower room with WC and vanity unit, perfect for the two bedrooms on the first floor.
Bedroom
4.3m x 4.23m
A generously proportioned double bedroom, bathed in natural light from two large windows framing the picturesque views of the garden.
Bedroom
4.22m x 3.38m
Pretty double bedroom with a delightful period fire surround. The room enjoys uninterrupted views of the garden.
Bedroom
4.25m x 3.34m
A well-proportioned double bedroom benefiting from a side aspect, allowing natural light to filter in and create a bright, welcoming atmosphere. The room offers ample space for furnishings, making it a versatile and comfortable.
Bedroom
4.59m x 4.28m
On the top floor, this cosy bedroom is filled with natural light, creating a bright and airy atmosphere. Thoughtfully designed to maximise space and comfort, offering a sense of privacy and tranquility. Whether used as a peaceful retreat, a stylish guest suite, or a children's bedroom, this light-filled space provides an inviting ambiance.
Bedroom
4.27m x 2.84m
A pretty bedroom, perfect for a children's bedroom or dressing room.
Bathroom
Family bathroom complete with shower over the bath, WC and wash hand basin.
Outside office pod
4.09m x 3.01m
A beautifully designed outside office summerhouse, offering a versatile and tranquil workspace nestled within the garden. Thoughtfully positioned to provide privacy and inspiration, this charming retreat is flooded with natural light through large windows, creating an inviting and productive environment. Fully insulated and equipped with power and lighting, it is ideal for remote working, creative pursuits, or a quiet escape from the main house. With its seamless blend of practicality and style, the summerhouse offers year-round functionality, whether used as a home office, studio, or relaxation space surrounded by nature.
Parking - Off street
A tarmac driveway gives access to two off road parking spaces and side access to the garden.
- COUNCIL TAXA payment made to your local authority in order to pay for local services like schools, libraries, and refuse collection. The amount you pay depends on the value of the property.Read more about council Tax in our glossary page.
- Band: G
- PARKINGDetails of how and where vehicles can be parked, and any associated costs.Read more about parking in our glossary page.
- Off street
- GARDENA property has access to an outdoor space, which could be private or shared.
- Private garden
- ACCESSIBILITYHow a property has been adapted to meet the needs of vulnerable or disabled individuals.Read more about accessibility in our glossary page.
- Ask agent
Energy performance certificate - ask agent
Ryeworth Road, Charlton Kings, GL52
Add an important place to see how long it'd take to get there from our property listings.
__mins driving to your place
Get an instant, personalised result:
- Show sellers you’re serious
- Secure viewings faster with agents
- No impact on your credit score
Your mortgage
Notes
Staying secure when looking for property
Ensure you're up to date with our latest advice on how to avoid fraud or scams when looking for property online.
Visit our security centre to find out moreDisclaimer - Property reference f395e7d7-808f-43c2-aba4-1960db7f4489. The information displayed about this property comprises a property advertisement. Rightmove.co.uk makes no warranty as to the accuracy or completeness of the advertisement or any linked or associated information, and Rightmove has no control over the content. This property advertisement does not constitute property particulars. The information is provided and maintained by LA Agency, Cheltenham. Please contact the selling agent or developer directly to obtain any information which may be available under the terms of The Energy Performance of Buildings (Certificates and Inspections) (England and Wales) Regulations 2007 or the Home Report if in relation to a residential property in Scotland.
*This is the average speed from the provider with the fastest broadband package available at this postcode. The average speed displayed is based on the download speeds of at least 50% of customers at peak time (8pm to 10pm). Fibre/cable services at the postcode are subject to availability and may differ between properties within a postcode. Speeds can be affected by a range of technical and environmental factors. The speed at the property may be lower than that listed above. You can check the estimated speed and confirm availability to a property prior to purchasing on the broadband provider's website. Providers may increase charges. The information is provided and maintained by Decision Technologies Limited. **This is indicative only and based on a 2-person household with multiple devices and simultaneous usage. Broadband performance is affected by multiple factors including number of occupants and devices, simultaneous usage, router range etc. For more information speak to your broadband provider.
Map data ©OpenStreetMap contributors.




