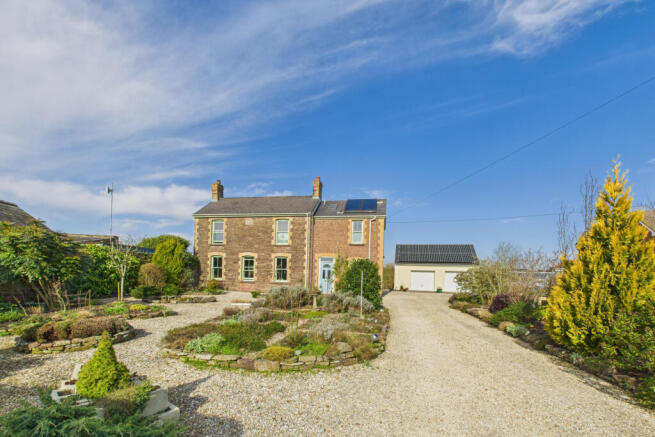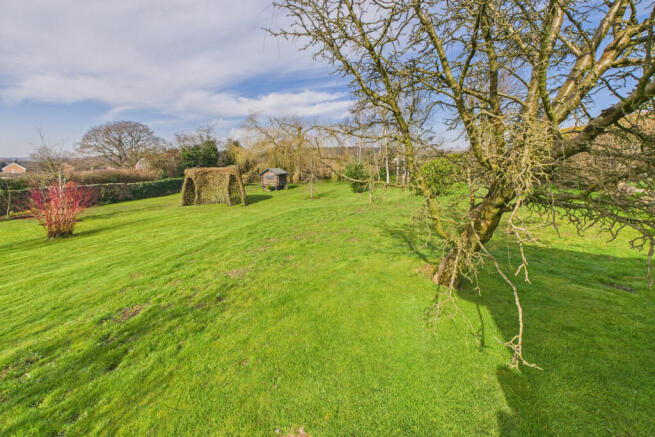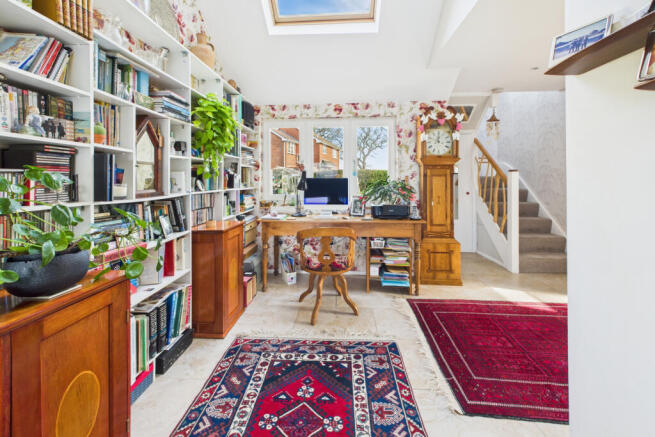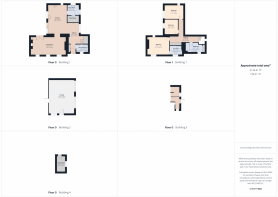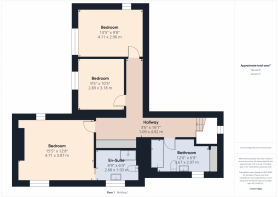High View, Driffield Road, Lydney, Gloucestershire, GL15 4EU

- PROPERTY TYPE
Detached
- BEDROOMS
3
- BATHROOMS
3
- SIZE
Ask agent
- TENUREDescribes how you own a property. There are different types of tenure - freehold, leasehold, and commonhold.Read more about tenure in our glossary page.
Freehold
Key features
- Virtual Tour
- Please Note Planning - Passed P1591/18/APP
- Versatile & Fully Renovated
- Beautiful Large Gardens
- Eco Friendly Home
- Sought-After Location
- Under Floor Heating Throughout
- Shepherds Hut
- Double Garage & Outbuilding
- Toilets: 3
Description
A Truly Exceptional Countryside Retreat
This magnificent home is a masterclass in elegance, comfort, and sustainability, seamlessly blending contemporary luxury with timeless countryside charm. Thoughtfully designed and beautifully appointed, it boasts spacious and light-filled living areas, a stunning vaulted library, and a breathtaking kitchen/diner that serves as the heart of the home. Underfloor heating, premium finishes, and exquisite architectural details elevate every space. The enchanting gardens extend the living experience outdoors, featuring a wildflower meadow, mature trees, a log cabin, and a charming courtyard with raised flower beds. Practicality meets charm with a detached double garage, a spacious greenhouse, a shepherd’s hut, and multiple outbuildings for storage and hobbies. With panoramic views towards the River Severn, cutting-edge eco-friendly features, and an atmosphere of pure tranquility, this home offers an unparalleled lifestyle of refined rural living.
Entrance Hallway 8'7'' x 20'8'' (2.64m x 6.30m)
Step through the striking composite door with inset obscured glazing into an inviting and beautifully designed entrance. The elegant hallway boasts luxurious choir matting and ceramic tiled flooring, creating a sophisticated first impression. A spacious double-fitted storage cupboard offers an abundance of shelving and hanging space, ensuring a seamless blend of style and practicality. Soft spot lighting and underfloor heating add to the warm, welcoming ambiance. Flowing effortlessly into the Library/Reception Area.
Downstairs Shower Room 8'6'' x 5'7'' (2.59m x 1.72m)
A bright and airy sanctuary featuring a UPVC double-glazed window that allows natural light to illuminate the space. Stylish spot lighting enhances the modern aesthetic, while a sleek low-level push-button W.C. and a spacious step-in corner shower with glazed doors and a deluxe electric shower provide ultimate convenience. A high-gloss white vanity unit with an integrated sink and elegant mixer tap adds a touch of refinement. Completing this chic space are ceramic tiled flooring, a wall-mounted vanity unit, a heated towel rail and an efficient extractor fan.
Library/Reception Area
A truly remarkable space designed to inspire, featuring a breathtaking vaulted ceiling and a large Velux window that bathes the room in natural light. The handcrafted wooden banister elegantly frames the carpeted stairwell leading to the first floor, while a generous understairs storage area provides practical solutions. Sumptuous ceramic tiled flooring, enhanced by underfloor heating, exudes warmth and sophistication. Gigaclear internet connectivity ensures seamless digital access, and a charming bookcase adds character. The UPVC double-glazed windows frame delightful garden views, making this a perfect retreat. Seamlessly open to:
Kitchen/Diner 13'3'' x 20'5'' (4.05m x 6.23m )
A culinary masterpiece, this exquisite kitchen has been tastefully upgraded by the current owners to an exceptional standard. UPVC double-glazed windows to the side and rear, alongside expansive patio doors opening to the side garden, create an atmosphere of light and space. The beautifully crafted kitchen boasts an impressive range of fitted base and eye-level units, complemented by elegant wooden work surfaces and stylish tiled splashbacks. The premium Range Master oven with an induction hob and integrated extractor fan provides a chef's dream cooking experience. A 1.5-bowl stainless steel sink with a mixer tap, pullout pantry, and thoughtfully designed storage solutions ensure a balance of beauty and functionality. Heated ceramic tiled flooring, ambient spot lighting, and ample space for a dining table complete this extraordinary setting.
Utility Room 8'1'' x 7'3'' (2.49m x 2.22m)
Designed for practicality without compromising on style, this utility room offers a UPVC double-glazed window to the rear and a charming composite stable door with a glazed panel, leading to the side aspect. A range of high-quality fitted base and eye-level units with rolled top work surfaces and elegant tiled splashbacks enhance the space. The large stainless steel sink with a mixer tap, along with designated spaces for a washing machine and fridge/freezer, adds convenience. The vaulted ceiling with a Velux window and soft wall lighting contributes to the airy and sophisticated atmosphere. Heated ceramic tiled flooring completes this thoughtfully designed space. Door leading to:
Plant Room
A hidden gem within the home, this practical space features a vaulted ceiling, Velux window, and smart storage solutions. Housing the sophisticated controls for ground source, solar heating, and rainwater harvesting systems, this room embodies eco-conscious luxury.
Lounge 24'9'' x 12'9'' (7.57m x 3.90m)
An exceptionally elegant and spacious lounge, designed for relaxation and refined living. Three large UPVC double-glazed windows frame captivating views while allowing natural light to pour in, creating a tranquil and airy ambiance. Double-glazed patio doors provide a seamless transition to a charming courtyard garden, perfect for al fresco living. Rich solid wooden flooring lends warmth and sophistication, beautifully complemented by a striking feature wood burner. Thoughtful spot lighting, atmospheric wall lighting, and underfloor heating ensure a luxurious experience in this stunning reception space.
First Floor Landing 3'6''x 16'1'' (1.09m x 4.92m)
A breathtaking vantage point, the first-floor landing offers an enchanting UPVC picture window with sweeping views of open countryside and the meandering River Severn. The soaring vaulted ceiling, accentuated by two Velux windows, floods the space with natural light. Warm wooden heated flooring and a sleek glass balustrade elevate the space to a level of refined elegance. A large mirrored fitted wardrobe provides generous storage, complete with abundant shelving and hanging space. Spot lighting and ample power points complete this exceptional landing.
Family Bathroom 12'0'' x 6'9'' (3.67m x 2.07m)
A spa-like retreat, this beautifully designed bathroom blends style with functionality. A UPVC double-glazed window to the front aspect, accompanied by a Velux window, fills the space with soothing natural light. A luxurious low-level panel bath, complete with a mixer tap and elegant shower attachments, is the centerpiece of relaxation. Stylish feature-tiled splashbacks with integrated shelving add both charm and practicality. The sleek low-level push-button W.C. and pedestal wash hand basin with a mixer tap enhance the contemporary feel. A shaving point with a lighted mirror, vinyl flooring, a heated towel rail, and a thoughtfully designed integrated airing cupboard with extensive shelving make this a truly special sanctuary.
Master Bedroom 15'5'' x 12'8'' ( 4.71m x 3.87m )
A breathtaking master suite, offering the perfect sanctuary with panoramic rural views stretching towards the River Severn and beyond. Two expansive UPVC double-glazed windows to the front and rear create a serene atmosphere filled with natural light. Rich wooden heated flooring and delightful alcoves add charm and character, while soft spot lighting and ambient wall lighting set the perfect tone. A range of power points provides convenience, and a private door leads to:
En-Suite 8'9'' x 6'4'' (2.68m x 1.93m)
A lavish retreat designed for indulgence. A large UPVC double-glazed window offers exquisite countryside views, making every morning feel extraordinary. The spacious double step-in shower, adorned with sleek tiled splashbacks, features a luxurious rainfall shower head and additional attachments for a spa-like experience. A contemporary sink with a mixer tap, stylish low-level push-button W.C., and a heated towel rail add to the feeling of pure comfort. Finished with high-end vinyl flooring, an extractor fan, and elegant spot lighting, this en-suite exudes effortless sophistication.
Bedroom Two 13'5'' x 9'8'' (4.11m x 2.96m)
A peaceful and beautifully appointed bedroom, offering a UPVC double-glazed window to the side with a picturesque elevated outlook. The rich wooden heated flooring enhances the warmth of the space, while soft spot lighting and a range of power points add to the seamless blend of style and comfort.
Bedroom Three 9'5'' x 10'5'' (2.89m x 3.18m)
A delightful retreat with dual-aspect UPVC double-glazed windows framing idyllic garden and countryside views. Warm wooden heated flooring, stylish feature wall lighting, and an abundance of power points make this an inviting and tranquil space, perfect for family or guests.
Enchanting Gardens & Exceptional Outdoor Spaces
A true haven of natural beauty, the gardens surrounding this exquisite home have been thoughtfully designed to provide a perfect blend of serenity, functionality, and wonder. At the heart of this idyllic retreat lies a stunning wildflower meadow, bursting with vibrant colors and rich biodiversity, attracting bees, butterflies, and birds to create a flourishing ecosystem. Towering willow and birch trees add an ethereal charm, their sweeping branches dancing gracefully in the breeze, while a delightful log cabin offers a magical hideaway for children.
Designed for both beauty and productivity, the garden boasts a dedicated composting area, supporting sustainable living, and raised vegetable planters, fully stocked with seasonal produce for homegrown delights. A spacious greenhouse provides the perfect environment for nurturing plants, allowing gardening enthusiasts to cultivate their favorite flowers, herbs, and vegetables all year round.
Nestled within the grounds, a charming courtyard-style garden offers a peaceful escape, bordered by raised flowering beds and an abundance of mature fruit trees and shrubs, creating a lush and colorful oasis. Meandering pathways lead to a beautifully handcrafted shepherd’s hut, a delightful retreat that could serve as a serene reading nook, a creative studio, or a luxurious guest hideaway.
For practicality, the outdoor space is enhanced by a selection of well-appointed storage solutions. A large wooden garden shed and a stone-built outbuilding provide ample space for firewood, tools, or additional storage needs.
The property also benefits from a double detached garage 18'2'' x 23'9'' (5.56m x 7.26m), featuring two up-and-over doors, two double-glazed windows to the side and rear, and a wooden access door leading into the garden. With a large storage space above, as well as an excellent range of power points and lighting, this versatile space is ideal for secure vehicle storage, a workshop, or even a potential conversion for additional use.
These remarkable outdoor spaces perfectly complement the elegance of the home, offering an inspiring blend of natural beauty, practicality, and a touch of countryside magic.
NOTES: Proposed planning on the rear left field beside the property. Please get in touch for more information.
Forest of Dean Planning information- P1591/18/APP
Brochures
Brochure 1- COUNCIL TAXA payment made to your local authority in order to pay for local services like schools, libraries, and refuse collection. The amount you pay depends on the value of the property.Read more about council Tax in our glossary page.
- Band: D
- PARKINGDetails of how and where vehicles can be parked, and any associated costs.Read more about parking in our glossary page.
- Yes
- GARDENA property has access to an outdoor space, which could be private or shared.
- Yes
- ACCESSIBILITYHow a property has been adapted to meet the needs of vulnerable or disabled individuals.Read more about accessibility in our glossary page.
- Ask agent
High View, Driffield Road, Lydney, Gloucestershire, GL15 4EU
Add an important place to see how long it'd take to get there from our property listings.
__mins driving to your place
Get an instant, personalised result:
- Show sellers you’re serious
- Secure viewings faster with agents
- No impact on your credit score

Your mortgage
Notes
Staying secure when looking for property
Ensure you're up to date with our latest advice on how to avoid fraud or scams when looking for property online.
Visit our security centre to find out moreDisclaimer - Property reference aroha_1220974653. The information displayed about this property comprises a property advertisement. Rightmove.co.uk makes no warranty as to the accuracy or completeness of the advertisement or any linked or associated information, and Rightmove has no control over the content. This property advertisement does not constitute property particulars. The information is provided and maintained by AROHA PROPERTIES, Lydney. Please contact the selling agent or developer directly to obtain any information which may be available under the terms of The Energy Performance of Buildings (Certificates and Inspections) (England and Wales) Regulations 2007 or the Home Report if in relation to a residential property in Scotland.
*This is the average speed from the provider with the fastest broadband package available at this postcode. The average speed displayed is based on the download speeds of at least 50% of customers at peak time (8pm to 10pm). Fibre/cable services at the postcode are subject to availability and may differ between properties within a postcode. Speeds can be affected by a range of technical and environmental factors. The speed at the property may be lower than that listed above. You can check the estimated speed and confirm availability to a property prior to purchasing on the broadband provider's website. Providers may increase charges. The information is provided and maintained by Decision Technologies Limited. **This is indicative only and based on a 2-person household with multiple devices and simultaneous usage. Broadband performance is affected by multiple factors including number of occupants and devices, simultaneous usage, router range etc. For more information speak to your broadband provider.
Map data ©OpenStreetMap contributors.
