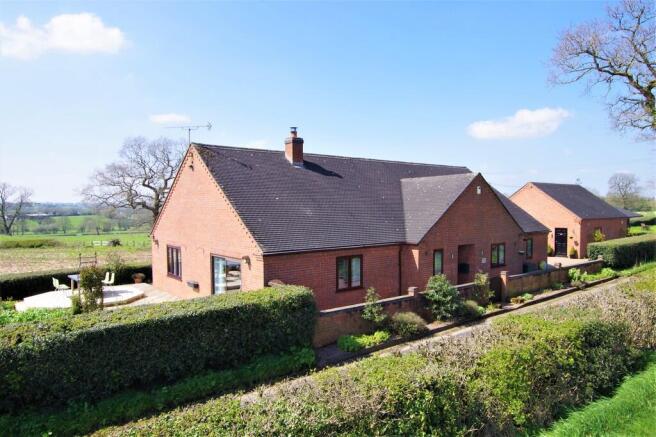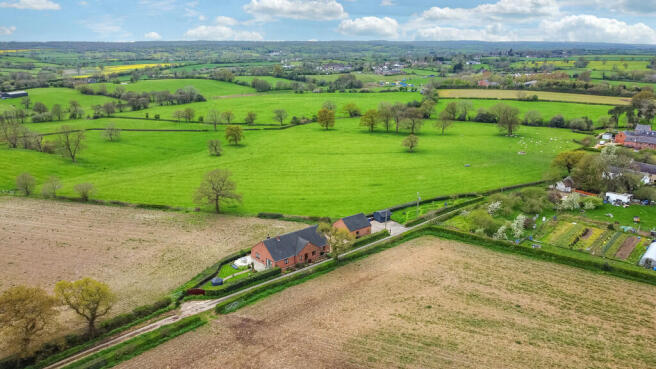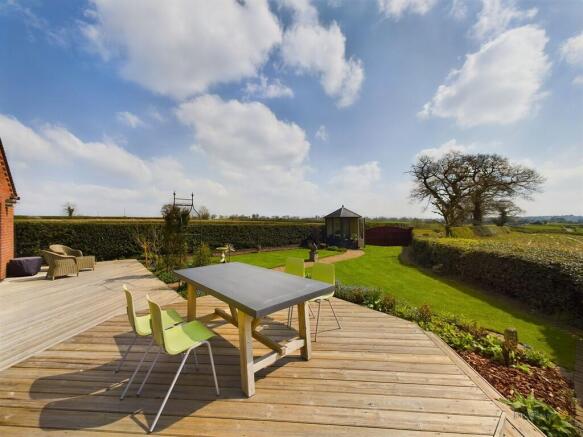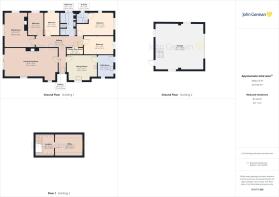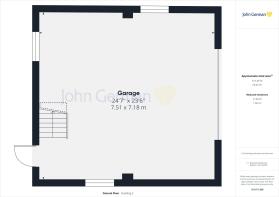
Lower Nobut Road, Leigh

- PROPERTY TYPE
Detached
- BEDROOMS
4
- BATHROOMS
2
- SIZE
Ask agent
- TENUREDescribes how you own a property. There are different types of tenure - freehold, leasehold, and commonhold.Read more about tenure in our glossary page.
Freehold
Key features
- Stunning detached country residence
- Spacious accommodation
- Magnificent countryside views
- Combining tranquillity with access to town
- Delightful 0.29 acre plot (approx.)
- Individually designed and built
- Detached garage with office above
- EPC Rating D
- New septic tank treatment plant installed Feb 2024
Description
Combining peace and tranquillity set on a quiet horseshoe lane between the villages of Leigh and Bramshall, with the convenience of Uttoxeter and its town centre being not too far away. Whether looking for a family home, single storey residence or country home, this property represents an extremely rare opportunity.
Accommodation - A storm porch with a part obscure double glazed entrance door opens to the welcoming T-shaped hall which provides an impressive introduction to the home. It has Karndean flooring, a useful built in cloaks/boot cupboard and quality internal doors to the well proportioned accommodation.
The generously sized sitting/dining room provides a lovely principal reception room having two front facing windows and wide patio doors opening to the garden and enjoying far reaching views plus a focal log burner set in a feature stone surround. Behind is an extremely comfortable sitting room which also a log burner set in a feature stone surround and dual aspect windows enjoying panoramic views. This room also has easy access to the centrally boarded loft which has lights and power points, providing extensive storage space.
The superior fitted dining kitchen has an extensive range of base and eye level units with work surfaces and inset Franke sink unit set below the front facing window, space for an electric range stove, a built in double electric oven and microwave plus concealed plumbing for a dishwasher. The tiled floor runs into the equally impressive utility room which has base and eye level units with work surfaces, inset sink unit, space for appliances, dual aspect windows and a part obscure double glazed door to outside.
The four good sized bedrooms are positioned towards the rear of the home, three of which enjoys fabulous far reaching views over surrounding countryside. The spacious master has dual aspect windows and the benefit of a luxury en suite shower room that has a white three piece suite incorporating a corner shower cubicle, under floor heating and a plain glass window with field views. The second double bedroom also benefits from an extensive range of fitted furniture.
Completing the accommodation is the luxury family bathroom which has a white four piece suite incorporating both a panelled bath and separate shower cubicle, tiled walls, under floor heating and again a plain glass window enjoying magnificent views.
Outside - This lovely property is set in a delightful and well maintained plot that extends to approx. 0.29 of an acre. Enclosed predominantly by established hedges and enjoying a high degree of privacy as well as stunning far reaching views. A timber decked patio area provides a beautiful entertaining area taking in the views, leading to a garden which is predominantly laid to lawn with well stocked beds and borders containing a variety of shrubs and plants. There is also a summerhouse, positioned to take full advantage of the sun and views.
At the opposite end of the property is a small paddock designed to encourage wildlife containing a variety of fruit trees and around which are a series of mown paths. There is also a useful stable/store adjacent to this area.
Electronically operated galvanised gates open to a hardstanding providing ample parking for several vehicles leading to the detached double garage (24'7" x 23'6") which has an electric door plus stairs leading to a landing area and to the home office that has a double glazed skylight to the rear also enjoying open views. There is potential to convert the current garage into a separate dwelling subject to the relevant consents. A further block paved area provides additional entertaining space or a drying area.
what3words: stars.hopping.vowel
Tenure: Freehold (purchasers are advised to satisfy themselves as to the tenure via their legal representative).
Services: Oil fired central heating system. New septic tank treatment plant installed February 2024. Mains and electricity are believed to be connected to the property but purchasers are advised to satisfy themselves as to their suitability.
Useful Websites:
Our Ref: JGA/20042023
Local Authority/Tax Band: East Staffordshire Borough Council / Tax Band F
Brochures
Brochure- COUNCIL TAXA payment made to your local authority in order to pay for local services like schools, libraries, and refuse collection. The amount you pay depends on the value of the property.Read more about council Tax in our glossary page.
- Band: F
- PARKINGDetails of how and where vehicles can be parked, and any associated costs.Read more about parking in our glossary page.
- Garage,Off street
- GARDENA property has access to an outdoor space, which could be private or shared.
- Yes
- ACCESSIBILITYHow a property has been adapted to meet the needs of vulnerable or disabled individuals.Read more about accessibility in our glossary page.
- Ask agent
Lower Nobut Road, Leigh
Add an important place to see how long it'd take to get there from our property listings.
__mins driving to your place
Get an instant, personalised result:
- Show sellers you’re serious
- Secure viewings faster with agents
- No impact on your credit score
Your mortgage
Notes
Staying secure when looking for property
Ensure you're up to date with our latest advice on how to avoid fraud or scams when looking for property online.
Visit our security centre to find out moreDisclaimer - Property reference 100953091338. The information displayed about this property comprises a property advertisement. Rightmove.co.uk makes no warranty as to the accuracy or completeness of the advertisement or any linked or associated information, and Rightmove has no control over the content. This property advertisement does not constitute property particulars. The information is provided and maintained by John German, Uttoxeter. Please contact the selling agent or developer directly to obtain any information which may be available under the terms of The Energy Performance of Buildings (Certificates and Inspections) (England and Wales) Regulations 2007 or the Home Report if in relation to a residential property in Scotland.
*This is the average speed from the provider with the fastest broadband package available at this postcode. The average speed displayed is based on the download speeds of at least 50% of customers at peak time (8pm to 10pm). Fibre/cable services at the postcode are subject to availability and may differ between properties within a postcode. Speeds can be affected by a range of technical and environmental factors. The speed at the property may be lower than that listed above. You can check the estimated speed and confirm availability to a property prior to purchasing on the broadband provider's website. Providers may increase charges. The information is provided and maintained by Decision Technologies Limited. **This is indicative only and based on a 2-person household with multiple devices and simultaneous usage. Broadband performance is affected by multiple factors including number of occupants and devices, simultaneous usage, router range etc. For more information speak to your broadband provider.
Map data ©OpenStreetMap contributors.
