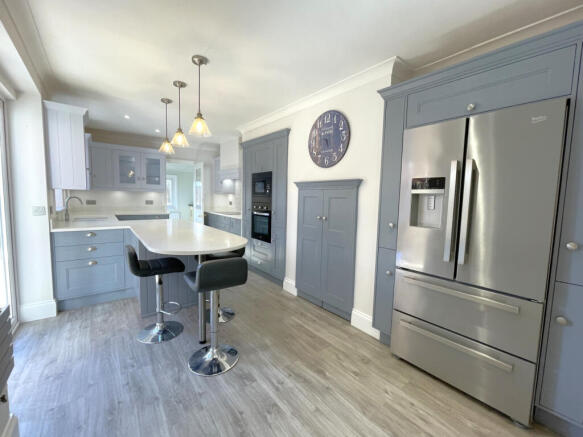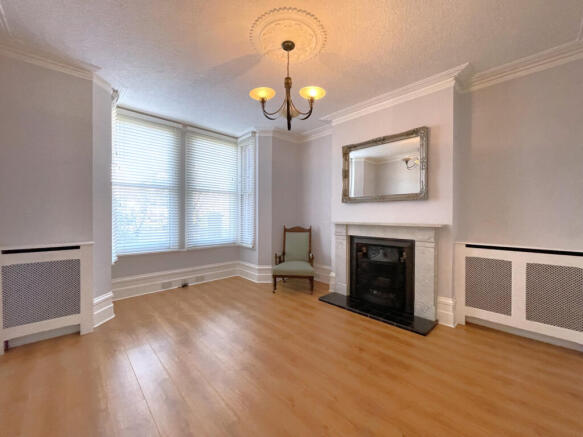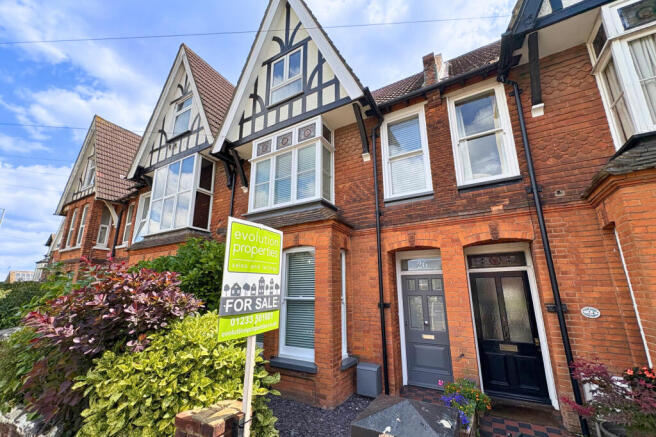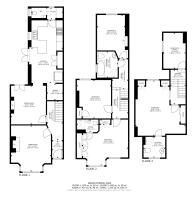
Magazine Road, Ashford, TN24 8NN

- PROPERTY TYPE
Terraced
- BEDROOMS
5
- BATHROOMS
3
- SIZE
1,722 sq ft
160 sq m
- TENUREDescribes how you own a property. There are different types of tenure - freehold, leasehold, and commonhold.Read more about tenure in our glossary page.
Freehold
Key features
- Character Features
- Gas-Fired Central Heating
- Off Street Parking
- Utility Room
- Impressive Family Kitchen
- 2 Reception Rooms
- 5 Bedrooms
- Chain Free
- Downstairs Cloakroom
- Courtyard Garden
Description
Upon entering, you'll be immediately captivated by the original features, including the stunning inlet glass and numbered solid wood front door. The entrance vestibule, with its twin French doors, opens into the hallway boasting high ceilings and original cornice work. Durable wood-effect flooring flows throughout the ground floor, creating a practical and stylish space ideal for family living and pets.
The elegant lounge, situated at the front of the property, features an original-style fireplace, high-level skirting boards, and intricate cornice work. The dining room, with its French doors leading to the rear garden, provides a perfect space for entertaining. The heart of the home is the impressive, handmade kitchen, offering extensive storage with quartz worktops, a breakfast bar and inset double sinks. High-quality appliances include a NEFF induction hob with pan drawers under and extractor hood over, an inset oven with an integrated microwave above and space for an American-style fridge freezer. A walk-in pantry and a utility area with plumbing for a washing machine and tumble dryer enhance practicality. French doors in the kitchen open to the rear garden, and a downstairs cloakroom is conveniently located off the utility space.
The first floor features a split-level landing leading to three well-appointed bedrooms and a family bathroom. The main bedroom is a haven of tranquility, with a feature box bay window, a further window flooding the room with natural light and a superb range of built-in wardrobes. An en-suite shower room, complete with a walk-in shower, wash hand basin, and WC, adds a touch of luxury. Bedroom two offers a built-in cupboard and overlooks the rear garden, while bedroom three boasts an original-style fireplace, built-in wardrobes, a desk unit, and shelving.
The top floor provides access to a versatile bedroom 5/office, featuring built-in storage and a Velux window. Bedroom four is impressively spacious, with extensive eaves storage, mirrored wardrobes, a drawer unit, and an original-style fireplace. An en-suite shower room, with a walk-in shower, low-level WC, wash hand basin, and heated towel rail, ensures comfort and privacy.
Interested so far? Contact us today by phone, email or drop us a message on Facebook. Evolution properties - your multi award winning property agent.
Externally, the property features a low-maintenance front garden with a brick wall and pathway. The fully enclosed rear garden offers patio areas, a feature waterfall, and a gate leading to a private parking bay accessed from Blue Line Lane.
This exceptional home is brought to the market in superb condition, making it an ideal family residence. Its prime location offers easy access to Highworth Girls Grammar School, St. Mary’s Nursery and Primary School and Ashford town center’s amenities. The property benefits from gas central heating and a combination of secondary glazed and UPVC double-glazed windows, ensuring comfort and efficiency.
Every day we strive to help your dreams become reality, we are a family run firm, who passionately dedicate our service to you. Buying, selling, renting or letting, At Evolution dreams come true! check out our 5 Star reviews on Google and make your dream move with us.
Anything else to tempt you? Take a look a the key facts for buyers, just click on the property brochure link.
Disclaimer
The Agent, for themselves and for the vendors of this property whose agents they are, give notice that:
(a) The particulars are produced in good faith, are set out as a general guide only, and do not constitute any part of a contract
(b) No person within the employment of The Agent or any associate of that company has any authority to make or give any representation or warranty whatsoever, in relation to the property.
(c) Any appliances, equipment, installations, fixtures, fittings or services at the property have not been tested by us and we therefore cannot verify they are in working order or fit for purpose.
Living Room - 3.89 x 4.47 m (12′9″ x 14′8″ ft)
Dining Room - 3.40 x 3.76 m (11′2″ x 12′4″ ft)
Kitchen - 3.02 x 6.12 m (9′11″ x 20′1″ ft)
Cloakroom
Utility Room
Bedroom 1 - 4.37 x 4.47 m (14′4″ x 14′8″ ft)
En-Suite - 2.08 x 1.24 m (6′10″ x 4′1″ ft)
Bedroom 2 - 3.33 x 3.73 m (10′11″ x 12′3″ ft)
Bedroom 3 - 2.69 x 4.22 m (8′10″ x 13′10″ ft)
Bathroom - 2.01 x 4.22 m (6′7″ x 13′10″ ft)
Bedroom 4 - 4.88 x 5.38 m (16′0″ x 17′8″ ft)
En-Suite - 2.11 x 2.01 m (6′11″ x 6′7″ ft)
Bedroom 5/Office - 2.18 x 3.45 m (7′2″ x 11′4″ ft)
Brochures
Property Brochure- COUNCIL TAXA payment made to your local authority in order to pay for local services like schools, libraries, and refuse collection. The amount you pay depends on the value of the property.Read more about council Tax in our glossary page.
- Band: D
- PARKINGDetails of how and where vehicles can be parked, and any associated costs.Read more about parking in our glossary page.
- Yes
- GARDENA property has access to an outdoor space, which could be private or shared.
- Yes
- ACCESSIBILITYHow a property has been adapted to meet the needs of vulnerable or disabled individuals.Read more about accessibility in our glossary page.
- Ask agent
Magazine Road, Ashford, TN24 8NN
Add an important place to see how long it'd take to get there from our property listings.
__mins driving to your place
Get an instant, personalised result:
- Show sellers you’re serious
- Secure viewings faster with agents
- No impact on your credit score
Your mortgage
Notes
Staying secure when looking for property
Ensure you're up to date with our latest advice on how to avoid fraud or scams when looking for property online.
Visit our security centre to find out moreDisclaimer - Property reference 2432. The information displayed about this property comprises a property advertisement. Rightmove.co.uk makes no warranty as to the accuracy or completeness of the advertisement or any linked or associated information, and Rightmove has no control over the content. This property advertisement does not constitute property particulars. The information is provided and maintained by Evolution Properties, Ashford. Please contact the selling agent or developer directly to obtain any information which may be available under the terms of The Energy Performance of Buildings (Certificates and Inspections) (England and Wales) Regulations 2007 or the Home Report if in relation to a residential property in Scotland.
*This is the average speed from the provider with the fastest broadband package available at this postcode. The average speed displayed is based on the download speeds of at least 50% of customers at peak time (8pm to 10pm). Fibre/cable services at the postcode are subject to availability and may differ between properties within a postcode. Speeds can be affected by a range of technical and environmental factors. The speed at the property may be lower than that listed above. You can check the estimated speed and confirm availability to a property prior to purchasing on the broadband provider's website. Providers may increase charges. The information is provided and maintained by Decision Technologies Limited. **This is indicative only and based on a 2-person household with multiple devices and simultaneous usage. Broadband performance is affected by multiple factors including number of occupants and devices, simultaneous usage, router range etc. For more information speak to your broadband provider.
Map data ©OpenStreetMap contributors.





