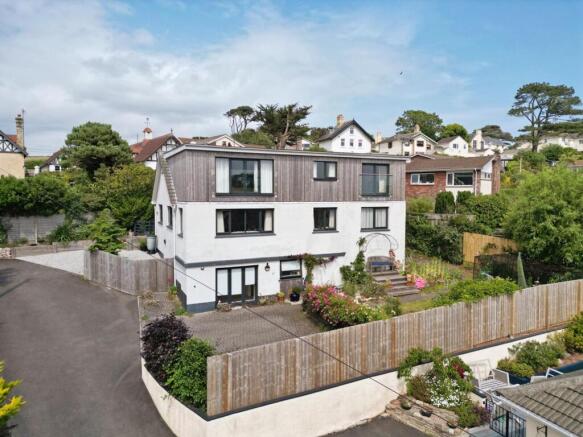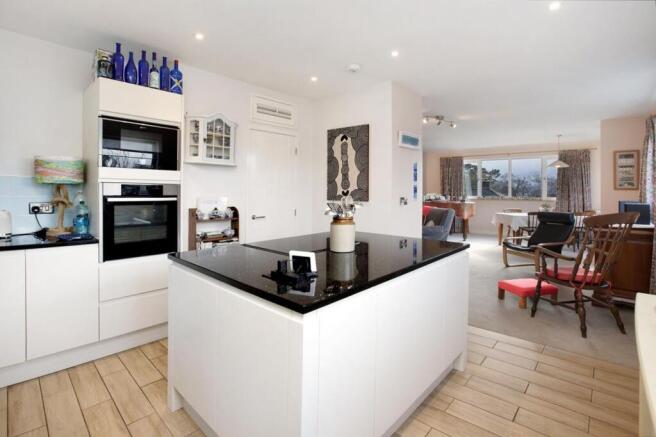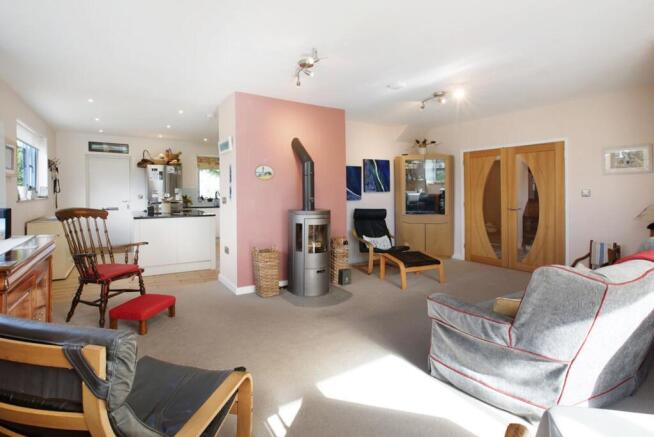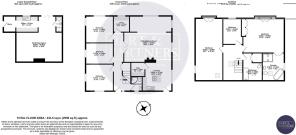
Windward Lane, Holcombe, Dawlish, EX7 0JQ
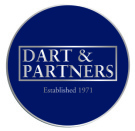
- PROPERTY TYPE
Detached
- BEDROOMS
5
- BATHROOMS
3
- SIZE
2,599 sq ft
242 sq m
- TENUREDescribes how you own a property. There are different types of tenure - freehold, leasehold, and commonhold.Read more about tenure in our glossary page.
Freehold
Key features
- A SUBSTANTIAL DETACHED COASTAL RESIDENCE WITH GOOD SEA AND COUNTRY VIEWS
- PERFECTLY POSITIONED WITHIN THIS SOUGHT AFTER COASTAL VILLAGE WITH GOOD ACCESS TO THE BEACH AND COASTAL PATH
- FREE FLOWING SITTING/DINING ROOM OPENING TO MODERN KITCHEN AND UTILITY
- THREE ENTRANCE LEVEL BEDROOMS, LIBRARY AND SHOWER ROOM
- EXCELLENT PRINCIPAL BEDROOM SUITE WITH LUXURY EN-SUITE BATHROOM AND ADDITIONAL UPPER FLOOR BEDROOM
- LARGE VERSATILE UPPER FLOOR RECEPTION AND FAMILY BATHROOM
- UNDER HOUSE SELF CONTAINED WORKSHOP
- ATTRACTIVELY LANDSCAPED PRINCIPALLY SOUTH FACING GARDENS AND EXTENSIVE PARKING
Description
A fantastic detached coastal residence with wonderful sea and countryside views and versatile extended accommodation. Stunning reception hall with gallery, free-flowing sitting/dining room opening to modern kitchen and utility, three entrance level bedrooms and a shower room. Outstanding principal bedroom suite with stylish four piece en-suite, family bathroom and large versatile upper floor reception/further bedroom. Self-contained under house work shop space, attractive principally south facing gardens and extensive parking areas.
LOCATION
4 Windward Lane is perfectly positioned being “tucked away” leading off a shared private driveway approach. Windward Lane is a sought after avenue of coastal properties set on the seaward side of the popular coastal village of Holcombe. Holcombe lies approximately equidistant between the Regency seaside resorts of Teignmouth and Dawlish. The village itself is pretty and picturesque with local amenities to include a public house, the popular Smugglers Inn, a village hall and frequent bus services to Exeter, Newton Abbot and Torbay. Windward Lane offers immediate access to the coastal path where one can take a pleasant and relatively level walk on a fine day to Teignmouth via Smugglers cove, or a spectacular cliff top walk towards Dawlish. Teignmouth lies around two miles away and has a fine promenade with sandy beaches, boating opportunities on the estuary and a golf course on the hills above the town. The back beach has a selection of pubs and restaurants in a superb marine setting. The town also has a wide variety of independent shops and cafes along with two supermarkets and several excellent public houses. Dawlish is similarly appealing with its promenade and beaches, lawns beside a brook and the famed black swans. Both towns have several primary schools as well as secondary schools/community colleges, and Teignmouth has Trinity School, a private school offering both primary and secondary education. There are also mainline railway stations offering a direct link to London Paddington. The cathedral city of Exeter lies around 13 miles away and offers fine dining, a red brick university an international airport, good public and private schools and Princesshay shopping centre etc. The junction to the A380 via the B3192 is around 5 miles away which can be used to access the A38 and the M5 offering an easy commute to Exeter and beyond.
DESCRIPTION
4 Windward Lane is a substantially extended and improved detached coastal residence set in an enviable south facing position. Externally attractive, the property has rendered and cedar clad elevations with high quality uPVC double glazed windows and doors, Juliet balconies and bi-folds set beneath a tiled roof. The property offers over 2000 sq ft of versatile accommodation with fantastic free flowing receptions, wonderful sea and country views from the principal living spaces, and an excellent sense of space and light throughout. Of particular note is is the fantastic principal bedroom suite, which has a Juliet balcony taking full advantage of the stunning views and opens to an elegant four piece en-suite bathroom. There are further bath and shower rooms within the principal part of the house and underfloor heating to the upper floor. Set on the lower ground floor there is a useful self-contained workshop space, which adds versatility to the accommodation. The outside spaces are equally appealing with the front/entrance gardens being laid for ease of maintenance, there are mature vegetable gardens to the side of the property and a south facing lawn with deck set above. In addition, there are brick paved and gravel parking areas providing ample parking for several vehicles.
From the appealing entrance area set at the rear of the property, a sandstone paved ramp rises to the composite entrance door which opens into the…
RECEPTION HALL
With high quality timber effect flooring, a high vaulted ceiling with skylights, and stairs rise to the galleried landing. There is also a large under stairs cupboard. There are oak and glazed doors opening to the principal rooms and also leading off the reception hall there is a….
GROUND FLOOR SHOWER ROOM
Having a modern three piece suite.
Also from the reception hall double doors open to the….
SITTING/DINING ROOM
A fantastic dual aspect space with uPVC double glazed windows taking in fantastic views over the surrounding area towards the beautiful rolling countryside of the Holcombe valley, as well as having views out to sea. There is a contemporary style free standing log burning stove set on a hearth and a contemporary style wall mounted radiator. The sitting dining space opens to the.…
KITCHEN
Another lovely dual aspect space overlooking the garden and also having views across the valley as described. The kitchen is comprehensively fitted with a good range of modern units with granite work surfaces, and under mounted sink and a good range of integrated appliances to include a Neff ceramic induction hob, a Neff oven and a Neff microwave. There are ceramic floor tiles and a composite door opens to the outside. Also leading off the kitchen there is a useful UTILITY ROOM with shelving, fitted units and under surface space for utility items.
Also leading off the reception hall at entrance level there are…
GOOD SIZED GROUND FLOOR BEDROOMS
Two of which are dual aspect and one of which has sea and rural views as described.
In addition there is a STUDY which also has good sea and country views.
The fantastic GALLERIED FIRST FLOOR LANDING has timber and glazed doors to the principal upper floor rooms and underfloor heating extends throughout the upper floor.
PRINCIPAL BEDROOM SUITE
A remarkable light and spacious room with tilt and turn uPVC double glazed doors opening to a Juliet balcony and with this room having truly breathtaking views across the Holcombe valley and also towards the sea and Labrador Bay, taking in a local coastal landmark known as the Ness and accross to Berry Head. There is ample space for large bedroom furniture and a free-flowing opening with oak and glazed double doors flows to the….
STYLISH EN-SUITE BATHROOM
This elegant bathroom has a contemporary style four-piece suite with a free standing bath having a free standing mixer set beside, a shower cubicle with dual controls and a unit with a surface set oval wash hand basin with mirror over and drawers beneath. There are spotlights and ceramic floor tiles.
A FURTHER BEDROOM at upper floor level is another appealing room with good sea views as described.
In addition there is a versatile upper floor RECEPTION ROOM, which could also serve as a 6th bedroom if required. This room also has doors opening to a Juliet balcony, with good views across the Holcombe valley and out to sea taking in the coastal features Berry Head and the Orestone in the distance. There is access to eaves storage space.
FAMILY BATHROOM
With ceramic floor tiles and a modern three piece suite with a panel bath and doors open to a large airing cupboard housing the central heating boiler along with the large Gledhill hot water cylinder.
Accessed from the brick paved driveway which sits immediately in front of the property, bi-fold doors open to the…
SELF-CONTAINED WORKSHOP SPACE
This space has a ceramic tiled entrance area which opens to a good sized WORKSHOP. Leading off this there is a small SHOWER ROOM with a three piece suite, and a UTILITY fitted with a modern range of units and has a front facing window with some aspect over the surrounding area. The utility space in turn opens to a useful storage lobby which also has a door into the under croft/cellars.
OUTSIDE
The shared private driveway leads to the gravel laid PARKING AREA, which sits to the side of the property and provides ample parking. There is also a lower set paved area for bin storage etc enclosed by panel fencing. There are raised planters beside the parking area retained by feature timber work. Set behind the property there is a highly appealing garden laid for ease of maintenance with good quality sandstone paving slabs and gravel. This area is afforded a good degree of privacy and seclusion by high level fencing and there is a well stocked area of bedding also being retained by feature timer work. There is a higher set paved seating area which adjoins an area where there is a large potting shed with well stocked areas of bedding beside. Set to the other side of the property, a brick paved pathway has vegetable planters beside, along with areas of bedding and in turn leads to the south facing front garden which is laid to lawn, mini orchard and a productive vegetable garden. There is a raised timber deck and gated access leads to a further brick paved PARKING AREA providing useful additional parking. The front garden area is also principally enclosed by good quality timber fencing and provides a lovely spot to contemplate the attractive views of the Holcombe valley towards Higher Holcombe Farm.
EPC Rating: C
- COUNCIL TAXA payment made to your local authority in order to pay for local services like schools, libraries, and refuse collection. The amount you pay depends on the value of the property.Read more about council Tax in our glossary page.
- Band: E
- PARKINGDetails of how and where vehicles can be parked, and any associated costs.Read more about parking in our glossary page.
- Yes
- GARDENA property has access to an outdoor space, which could be private or shared.
- Private garden
- ACCESSIBILITYHow a property has been adapted to meet the needs of vulnerable or disabled individuals.Read more about accessibility in our glossary page.
- Ask agent
Windward Lane, Holcombe, Dawlish, EX7 0JQ
Add an important place to see how long it'd take to get there from our property listings.
__mins driving to your place
Get an instant, personalised result:
- Show sellers you’re serious
- Secure viewings faster with agents
- No impact on your credit score
Your mortgage
Notes
Staying secure when looking for property
Ensure you're up to date with our latest advice on how to avoid fraud or scams when looking for property online.
Visit our security centre to find out moreDisclaimer - Property reference 20b06e0b-4a8c-4a5e-b164-03e6f101c56b. The information displayed about this property comprises a property advertisement. Rightmove.co.uk makes no warranty as to the accuracy or completeness of the advertisement or any linked or associated information, and Rightmove has no control over the content. This property advertisement does not constitute property particulars. The information is provided and maintained by Dart & Partners, Dawlish. Please contact the selling agent or developer directly to obtain any information which may be available under the terms of The Energy Performance of Buildings (Certificates and Inspections) (England and Wales) Regulations 2007 or the Home Report if in relation to a residential property in Scotland.
*This is the average speed from the provider with the fastest broadband package available at this postcode. The average speed displayed is based on the download speeds of at least 50% of customers at peak time (8pm to 10pm). Fibre/cable services at the postcode are subject to availability and may differ between properties within a postcode. Speeds can be affected by a range of technical and environmental factors. The speed at the property may be lower than that listed above. You can check the estimated speed and confirm availability to a property prior to purchasing on the broadband provider's website. Providers may increase charges. The information is provided and maintained by Decision Technologies Limited. **This is indicative only and based on a 2-person household with multiple devices and simultaneous usage. Broadband performance is affected by multiple factors including number of occupants and devices, simultaneous usage, router range etc. For more information speak to your broadband provider.
Map data ©OpenStreetMap contributors.
