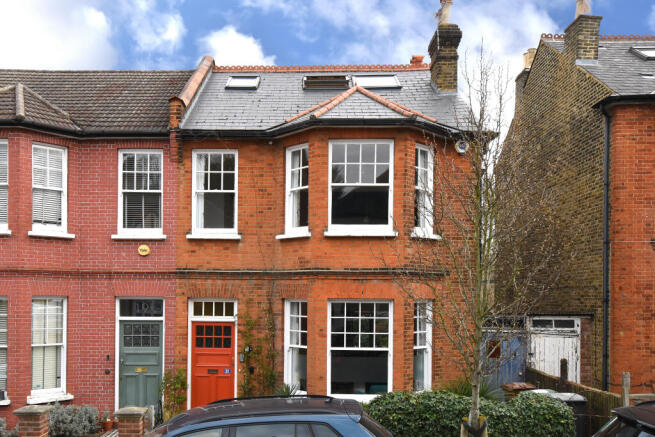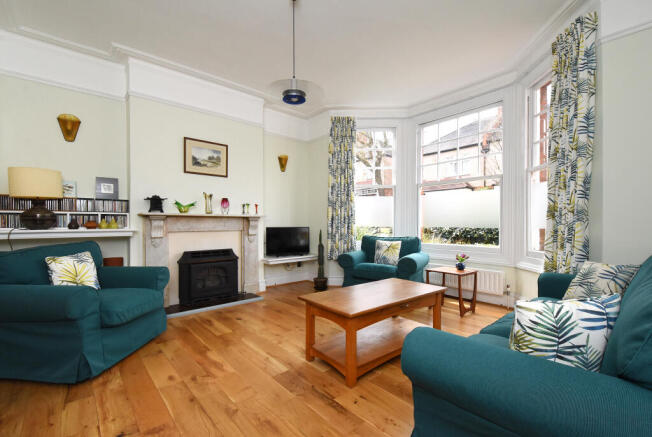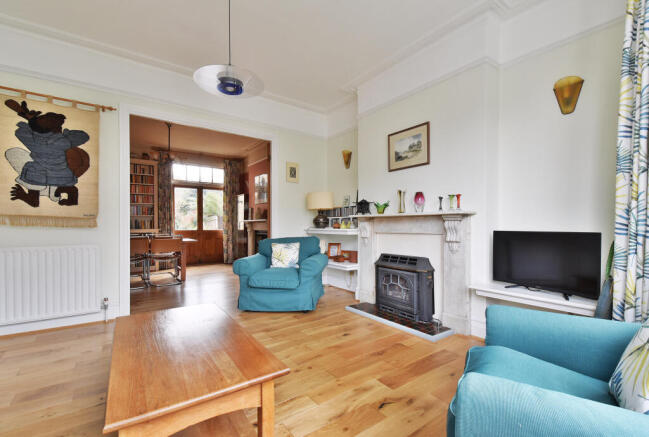
Pearfield Road

- PROPERTY TYPE
Semi-Detached
- BEDROOMS
5
- BATHROOMS
3
- SIZE
Ask agent
- TENUREDescribes how you own a property. There are different types of tenure - freehold, leasehold, and commonhold.Read more about tenure in our glossary page.
Ask agent
Key features
- CHAIN FREE 5 double bedroom, semi-detached Edwardian family home
- Remarkably peaceful cul-de-sac that has a wonderful community of residents
- The house offers over 2200 sqft of internal floor space
- A massive 60ft (18m) rear garden plus a wide side return
- Grand double reception room that is interconnected by large internal double doors
- Kitchen dining room with conservatory, utility and downstairs bathroom
- Two further shower rooms on the first and second floor landings
- Converted loft to create a a vast studio bedroom with a kitchenette
- Close to Forest Hill station and Sydenam Station and green open spaces such as Mayow Park
- Close to the amenities of Forest Hill and Sydenham high street and a good selection of schools
Description
The house is set back from the street by a walled front garden, through a gate there is a pathway leading to the original front door, the side return has gate leading to a covered storage space down the side return. The striking exposed red brick exterior with original sash bay windows and detailed masonry is difficult to ignore.
Upon entry is a grand entrance hall with hardwood flooring that spreads seamlessly to the reception rooms, it has very high ceilings, period detailing and an ornate staircase leading upwards with storage beneath.
To the front of the house is a grand family reception room which is almost 5m wide! Featuring high ceilings with cornicing, a beautiful marble fireplace surround and large sash bay windows allowing the area to be flooded with natural light.
Adjacent is another large reception room to the centre of the property which is a versatile space that could be used as a formal dining room, the rooms are interconnected by large double doors. This room also benefits from high ceilings with cornicing and has a lovely period fireplace with a matching marble surround to the front room. French doors provide plenty of light and access out on to the side return and rear garden.
The kitchen diner is to the rear of the house offers additional entertaining space and plenty of natural night from two large windows and a door to the side return that gives direct access to the garden. The side return is very wide with a patio area and a raised bed against the boundary fence. A nice place to sit out and enjoy in warmer months.
The kitchen is a good size with plenty of space for cabinets and worktops on both sides of the room. The hob and oven are set to one side of the room and the sink sits beneath one of the windows looking out to the side return. There is also potential to create an even larger kitchen/ dining space with the potential to extend into the side return. (Subject to the planning consent).
The kitchen leads through to a rear conservatory extension which has wooden framed, floor to ceiling double glazed windows which frame the garden beautifully and skylights above. French doors provide direct access to the garden.
Along one side of the room there is a plywood worktop with a stainless-steel bowl sink and space for white goods beneath to create a handy utility space.
There is also a bathroom off this area which has a bath with shower above, toilet and a wash hand basin, all fitted with nice bespoke plywood.
The garden is expansive and nicely landscaped. The rear part of the garden is about as long as it is wide, spanning approximately 60ft long from the rear of the house. (circa 18m squared).
There is a patio that hugs the house and beyond this is a lawn area which wraps behind the neighbouring garden and is surrounded by an array of mature plants, shrubs and trees.
Upstairs are five well proportioned, bright and spacious bedrooms, three of which are very generous double bedrooms and two are smaller doubles. There are also two further shower rooms. The landing has original exposed floorboards that have been recently sanded and varnished and continue through to the first-floor bedrooms.
From the half landing there is a charming double bedroom at the back of the house that has exposed original floorboards, a period feature fireplace and a sash window that has the most delightful view over the rear garden.
Next to this room is a shower room which features plywood panelling, a mirrored wall, a separate shower enclosure, toilet, bidet and wash hand basin. A frosted window to the side offers natural light and ventilation.
At the front of the house there is a magnificent master bedroom that spans the whole width of the house, almost 6m wide! This bright and spacious bedroom is illuminated by a set of large bay windows looking out to the street. It also benefits from high ceilings and a period feature fireplace.
Adjacent is another large double bedroom, also with high ceilings, cornicing, another pretty feature fireplace and a window overlooking the garden.
Up to the second-floor landing is another original bedroom with a pretty feature fireplace. This bedroom is particularly bright thanks to a skylight and a rear window that has far reaching views over the garden and beyond.
There is also another shower room which is in excellent condition with tiled floors and walls, a shower enclosure, wall hung wash hand basin and toilet, heated towel rail and a skylight that provides plenty of natural light.
The top floor is the converted loft space which is another vast space. This room is almost a self-contained studio as it has its own kitchenette set to one side of the room. There is a Juliette balcony to the rear offering spectacular views and three large skylights to the front that offer plenty of natural light.
This could be a perfect place to work from home or a room for a very lucky au pair or teenager!
Pearfield Road is conveniently located closest to Forest Hill station (0.5 miles) and Sydenham station (0.62 miles), both with efficient Overground connections, as well as regular bus routes, all providing excellent links into Central London and to the surrounding area. There are a variety of shops and amenities close-by from the bustling high streets of both Forest Hill and Sydenham. The green open space of Mayow Park is also nearby, as well as a good selection of highly rated local schools.
Brochures
Download PDFFull Detail Page- COUNCIL TAXA payment made to your local authority in order to pay for local services like schools, libraries, and refuse collection. The amount you pay depends on the value of the property.Read more about council Tax in our glossary page.
- Ask agent
- PARKINGDetails of how and where vehicles can be parked, and any associated costs.Read more about parking in our glossary page.
- Ask agent
- GARDENA property has access to an outdoor space, which could be private or shared.
- Yes
- ACCESSIBILITYHow a property has been adapted to meet the needs of vulnerable or disabled individuals.Read more about accessibility in our glossary page.
- Ask agent
Energy performance certificate - ask agent
Pearfield Road
Add an important place to see how long it'd take to get there from our property listings.
__mins driving to your place
Get an instant, personalised result:
- Show sellers you’re serious
- Secure viewings faster with agents
- No impact on your credit score
Your mortgage
Notes
Staying secure when looking for property
Ensure you're up to date with our latest advice on how to avoid fraud or scams when looking for property online.
Visit our security centre to find out moreDisclaimer - Property reference 4517. The information displayed about this property comprises a property advertisement. Rightmove.co.uk makes no warranty as to the accuracy or completeness of the advertisement or any linked or associated information, and Rightmove has no control over the content. This property advertisement does not constitute property particulars. The information is provided and maintained by Pickwick Estates, Honor Oak. Please contact the selling agent or developer directly to obtain any information which may be available under the terms of The Energy Performance of Buildings (Certificates and Inspections) (England and Wales) Regulations 2007 or the Home Report if in relation to a residential property in Scotland.
*This is the average speed from the provider with the fastest broadband package available at this postcode. The average speed displayed is based on the download speeds of at least 50% of customers at peak time (8pm to 10pm). Fibre/cable services at the postcode are subject to availability and may differ between properties within a postcode. Speeds can be affected by a range of technical and environmental factors. The speed at the property may be lower than that listed above. You can check the estimated speed and confirm availability to a property prior to purchasing on the broadband provider's website. Providers may increase charges. The information is provided and maintained by Decision Technologies Limited. **This is indicative only and based on a 2-person household with multiple devices and simultaneous usage. Broadband performance is affected by multiple factors including number of occupants and devices, simultaneous usage, router range etc. For more information speak to your broadband provider.
Map data ©OpenStreetMap contributors.





