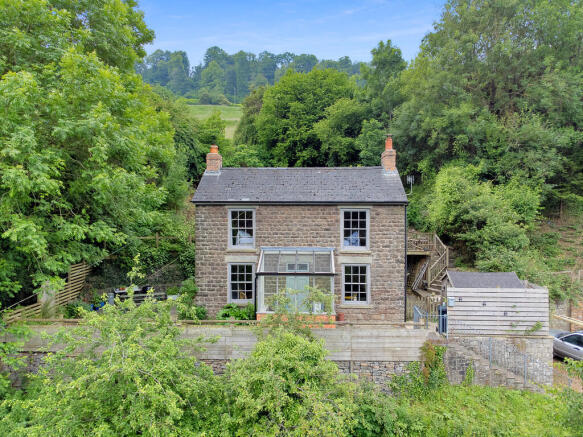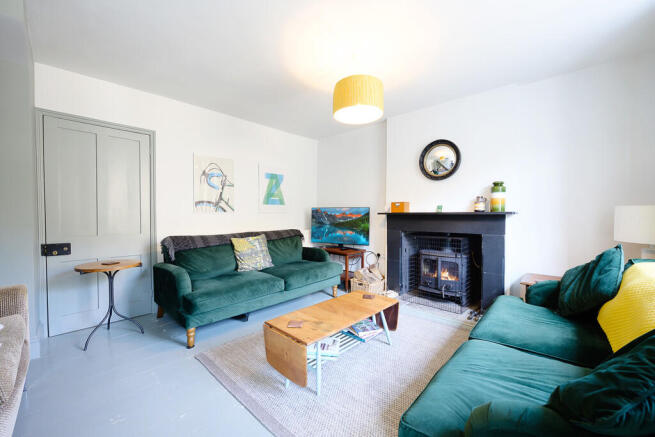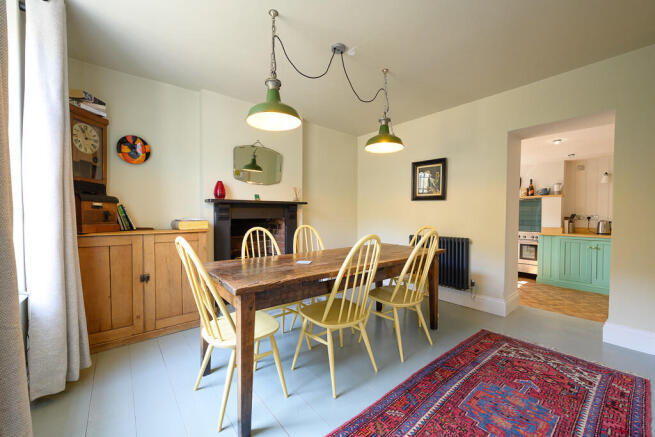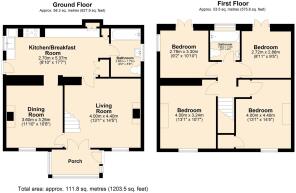4 bedroom cottage for sale
Lower Lydbrook

- PROPERTY TYPE
Cottage
- BEDROOMS
4
- BATHROOMS
2
- SIZE
1,204 sq ft
112 sq m
- TENUREDescribes how you own a property. There are different types of tenure - freehold, leasehold, and commonhold.Read more about tenure in our glossary page.
Freehold
Key features
- Fully renovated detached cottage
- Period features throughout
- Four double bedrooms
- Two reception rooms
- Two Bathrooms
- Off-road parking
- Terrace and gardens
- Village location
- Beautiful woodland views
- No onward chain
Description
This elegant country cottage is set within a well-appointed village where the Wye Valley AONB touches the Royal Forest of Dean. The four-bedroom home, which enjoys an elevated view across a wooded valley, boasts a wealth of elegant details which exhibit the stone-built property's Victorian roots.
Location:
Lydbrook offers magnificent views from its high slopes. It presents a wealth of local amenities, including a primary school - rated 'Good' by Ofsted - plus three reputable pubs, a post office, a well-stocked convenience store, a health centre, a tearoom, an Indian takeaway and an award-winning fish and chip shop.
The village lies on the north-west edge of the Royal Forest of Dean. This area gives 24,000 acres of glorious countryside and ancient woodland, presenting an ideal landscape for outdoor activities such as walking and cycling.
The River Wye is a short stroll - approximately a mile away - and a picnic site at Lower Lydbrook in the heart of the Wye Valley AONB allows launching canoes or enjoying scenic riverside walks.
It is worth noting that The Old Black Bridge footpath - which leads over the River Wye and connects Lydbrook to Welsh Bicknor - is part of the 136-mile Wye Valley Walk, used by some 20,000 walkers annually. During the summer, canoeists stop here between Ross-on-Wye/Kerne Bridge and Symonds Yat.
The home at a glance:
Originally a tin plate worker's lodging, Lydbrook Cottage has only ever been in the ownership of two families since it was built in the 1870s from stone extracted from the neighbouring quarry. In recent years, the double-fronted cottage has undergone a full restoration, and a plethora of period features continue to be prominent throughout the property, which is presented in a chic Farrow and Ball colour palette. The main entrance leads into a triple-aspect sunroom, which presents a beautifully bright excellent space to soak in the surroundings. There is ample room to remove muddy boots and coats after spending time enjoying the great outdoors and the space also lends itself to a peaceful reading nook. A set of French doors leads into a handsome sitting room, which bears an original Georgian-style sash window and an original Welsh slate fireplace that houses a log-burning stove - a staple of country life.
Next door, there is a formal dining room which also carries a sash window and a Welsh slate fireplace with a log-burning stove. A wooden floor flows throughout both reception rooms, giving a timeless and inviting effect.
At the far end of the dining room, a step leads down into an attractive kitchen, which includes hand painted wall-mounted units, solid ash worktops, a Belfast sink and an electric range cooker which is complete with an induction hob and framed by a vibrant tile splashback. The kitchen also features space and plumbing for a dishwasher and a washing machine. Tongue and groove-painted walls and a herringbone floor further beautify the space. A door in the far corner of the kitchen - which includes a charming stained glass panel - leads into a bathroom which includes a three-piece suite.
The first floor accommodates four double bedrooms. Of these, two feature high ceilings, picture rails, wooden floors and ornate feature fireplaces. The other two bedrooms both carry pitched ceilings, quirky circular windows and French doors that lead out to a wooden deck. On this level of the home, a family bathroom boasts a decorative floor and a three-piece suite which includes a bath with a ceiling-mounted drench shower overhead.
Outside, the enclosed and private garden includes a flagstone terrace, giving an excellent spot for alfresco dining. In terms of parking, there is off-road parking for at least one car and ample unrestricted street parking a stone's throw away.
General Services:
Mains water and electricity. Mains gas central heating. Private drainage. Telephone lines and fibre broadband are available.
Local authority
Forest of Dean District Council. Tax band TBC.
Tenure Freehold
Directions:
From Ross-on-Wye, take the B4234 following the River Wye past Walford and Bishopswood. At the roundabout just after River Wye Lodge at Lower Lydbrook, take the first exit and journey up the hill for around half a mile, and Lydbrook Cottage is positioned on the right-hand side of the road.
Distances:
Ross-on-Wye 7 miles - Monmouth 9 miles Gloucester 18 miles - Hereford 24 miles Cheltenham 25 miles - Bristol 35 miles
(All distances are approximate)
- COUNCIL TAXA payment made to your local authority in order to pay for local services like schools, libraries, and refuse collection. The amount you pay depends on the value of the property.Read more about council Tax in our glossary page.
- Ask agent
- PARKINGDetails of how and where vehicles can be parked, and any associated costs.Read more about parking in our glossary page.
- Off street
- GARDENA property has access to an outdoor space, which could be private or shared.
- Yes
- ACCESSIBILITYHow a property has been adapted to meet the needs of vulnerable or disabled individuals.Read more about accessibility in our glossary page.
- Ask agent
Lower Lydbrook
Add an important place to see how long it'd take to get there from our property listings.
__mins driving to your place
Get an instant, personalised result:
- Show sellers you’re serious
- Secure viewings faster with agents
- No impact on your credit score



Your mortgage
Notes
Staying secure when looking for property
Ensure you're up to date with our latest advice on how to avoid fraud or scams when looking for property online.
Visit our security centre to find out moreDisclaimer - Property reference 101453002657. The information displayed about this property comprises a property advertisement. Rightmove.co.uk makes no warranty as to the accuracy or completeness of the advertisement or any linked or associated information, and Rightmove has no control over the content. This property advertisement does not constitute property particulars. The information is provided and maintained by Hamilton Stiller, Ross-On-Wye. Please contact the selling agent or developer directly to obtain any information which may be available under the terms of The Energy Performance of Buildings (Certificates and Inspections) (England and Wales) Regulations 2007 or the Home Report if in relation to a residential property in Scotland.
*This is the average speed from the provider with the fastest broadband package available at this postcode. The average speed displayed is based on the download speeds of at least 50% of customers at peak time (8pm to 10pm). Fibre/cable services at the postcode are subject to availability and may differ between properties within a postcode. Speeds can be affected by a range of technical and environmental factors. The speed at the property may be lower than that listed above. You can check the estimated speed and confirm availability to a property prior to purchasing on the broadband provider's website. Providers may increase charges. The information is provided and maintained by Decision Technologies Limited. **This is indicative only and based on a 2-person household with multiple devices and simultaneous usage. Broadband performance is affected by multiple factors including number of occupants and devices, simultaneous usage, router range etc. For more information speak to your broadband provider.
Map data ©OpenStreetMap contributors.




