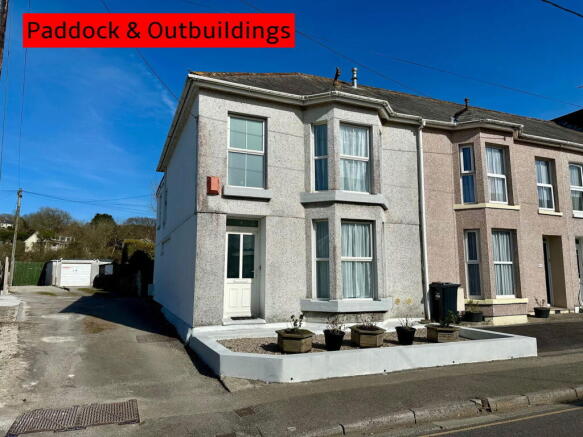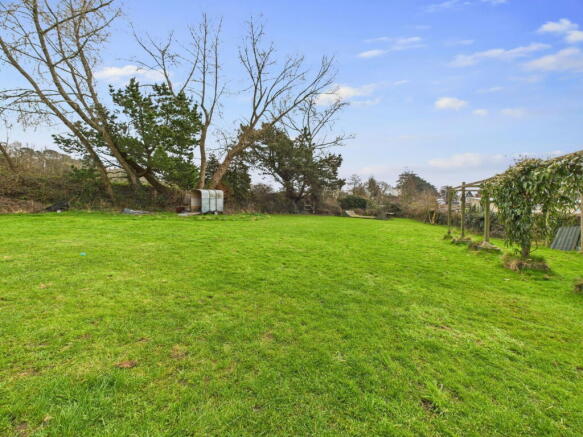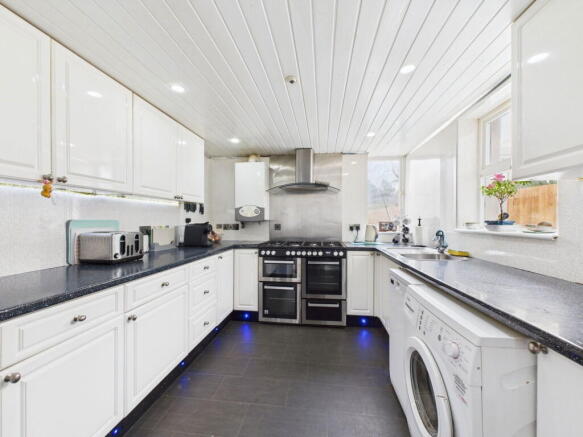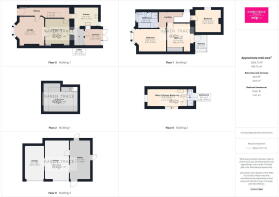Station Road, St. Blazey, Par, PL24 2LZ

- PROPERTY TYPE
End of Terrace
- BEDROOMS
3
- BATHROOMS
1
- SIZE
Ask agent
- TENUREDescribes how you own a property. There are different types of tenure - freehold, leasehold, and commonhold.Read more about tenure in our glossary page.
Freehold
Key features
- A Rare Opportunity
- Large Three Bedroom House
- Air BnB Cabin
- Paddock & Gardens
- Driveway Parking & Yard
- Two Garages with Planning Permission
- Lounge
- Dining Room
- Kitchen
- Viewing Essential To Appreciate
Description
A Charming Three-Bedroom Period Home with Extensive Grounds and Outbuildings
Key Features:
Spacious Attached Period House
Three Bedrooms & Loft Room
Enclosed Rear Garden with Summerhouse & Shed
Secure Yard with Extensive Outbuildings
Level Paddock – Total Plot Approx. 0.43 of an Acre
Location: Situated in the heart of St Blazey, this charming property enjoys a convenient position close to the local communities of St Blazey and Par. Both offer an extensive range of amenities, including churches, chemists, public houses, surgeries, recreational fields, cafes, and general stores. Par Railway Station is approximately half a mile away, ensuring excellent connectivity.
Property Description:
A rare opportunity to acquire a delightful period home, believed to date back to the 1920s. The property boasts well-proportioned accommodation, a spacious rear garden, and a secure yard featuring numerous outbuildings, including garaging (with planning permission), stables, and storage.
Adjacent to this is a level pasture paddock, creating a versatile property ideal for a range of uses.
Accommodation:
Ground Floor
Entrance Hallway: Featuring a part-glazed uPVC front door, two radiators, ceiling coving, and balustrade stairs to the first floor.
Sitting Room: A bright room with bay window, and double doors to:
Dining Room: Featuring an ornamental cast iron fireplace, full-height recess cupboards, picture rail, and radiator.
Rear Inner Hall: Includes a tiled floor and space for an American-style fridge freezer.
Kitchen: Equipped with a matching range of white units, stainless steel sink, cooker with gas hobs and electric ovens, and a return door to the hallway.
Sun Room: With tiled flooring, radiator, and uPVC double doors opening to the rear garden.
First Floor
Bedroom 1: With bay window, ceiling coving, and radiator.
Bedroom 2: Featuring full-height fitted wardrobes and radiator, with ladder access to:
Loft Space: Part-restricted ceiling height with a Velux window.
Bedroom 3: spacious double bedroom with window.
Bathroom: Suite with panelled bath, glazed washbasin, WC, shower cubicle, chrome heated towel rail, and an opaque glazed window.
Outdoor Space:
Rear Garden: The enclosed rear garden is laid mainly to lawn with a raised seating deck. A timber and glazed Summerhouse with an adjoining Shed add charm and practicality. A private right of way crosses through the garden.
The Buildings & Yard: The secure yard, accessible by vehicle, offers ample parking and features various useful outbuildings:
Timber and galvanised iron Store Shed
Garage with concrete floor and up-and-over door
Second Garage with up-and-over door and power points
Two stables with power points and stable doors
Timber and metal clad Open Store
Open Hay Store
Air BnB Cabin with lounge/kitchen area, shower, and WC — ideal for guest accommodation or rental income.
The Paddock: The level pasture paddock is directly accessible from the yard and features fenced boundaries. This generous outdoor space offers fantastic potential for equestrian, horticultural, or recreational pursuits.
Total Plot Size: Approx. 0.43 Acres
AGENTS NOTE: PLEASE NOTE - Planning Permission has been granted for replacement of existing double garage and workshop with a home gym (Ground floor) and a study/home office (First floor mezzanine) under planning reference PA24/09818.
DISCLAIMERS
1. MONEY LAUNDERING REGULATIONS - Intending purchasers will be asked to produce identification documentation at a later stage and we would ask for your co-operation in order that there will be no delay in agreeing the sale.
2. These particulars do not constitute part or all of an offer or contract.
3. The measurements indicated are supplied for guidance only and as such must be considered incorrect.
4. Potential buyers are advised to recheck the measurements before committing to any expense.
5. Karen Trace has not tested any apparatus, equipment, fixtures, fittings or services and it is the buyers interests to check the working condition of any appliances.
6. Karen Trace has not sought to verify the legal title of the property and the buyers must obtain verification from their solicitor.
- COUNCIL TAXA payment made to your local authority in order to pay for local services like schools, libraries, and refuse collection. The amount you pay depends on the value of the property.Read more about council Tax in our glossary page.
- Band: B
- PARKINGDetails of how and where vehicles can be parked, and any associated costs.Read more about parking in our glossary page.
- Driveway,Off street
- GARDENA property has access to an outdoor space, which could be private or shared.
- Private garden,Patio,Terrace
- ACCESSIBILITYHow a property has been adapted to meet the needs of vulnerable or disabled individuals.Read more about accessibility in our glossary page.
- Ask agent
Station Road, St. Blazey, Par, PL24 2LZ
Add an important place to see how long it'd take to get there from our property listings.
__mins driving to your place
Get an instant, personalised result:
- Show sellers you’re serious
- Secure viewings faster with agents
- No impact on your credit score
Your mortgage
Notes
Staying secure when looking for property
Ensure you're up to date with our latest advice on how to avoid fraud or scams when looking for property online.
Visit our security centre to find out moreDisclaimer - Property reference S1244383. The information displayed about this property comprises a property advertisement. Rightmove.co.uk makes no warranty as to the accuracy or completeness of the advertisement or any linked or associated information, and Rightmove has no control over the content. This property advertisement does not constitute property particulars. The information is provided and maintained by Karen Trace & Partners, Powered by eXp UK, Covering Mid Cornwall. Please contact the selling agent or developer directly to obtain any information which may be available under the terms of The Energy Performance of Buildings (Certificates and Inspections) (England and Wales) Regulations 2007 or the Home Report if in relation to a residential property in Scotland.
*This is the average speed from the provider with the fastest broadband package available at this postcode. The average speed displayed is based on the download speeds of at least 50% of customers at peak time (8pm to 10pm). Fibre/cable services at the postcode are subject to availability and may differ between properties within a postcode. Speeds can be affected by a range of technical and environmental factors. The speed at the property may be lower than that listed above. You can check the estimated speed and confirm availability to a property prior to purchasing on the broadband provider's website. Providers may increase charges. The information is provided and maintained by Decision Technologies Limited. **This is indicative only and based on a 2-person household with multiple devices and simultaneous usage. Broadband performance is affected by multiple factors including number of occupants and devices, simultaneous usage, router range etc. For more information speak to your broadband provider.
Map data ©OpenStreetMap contributors.




