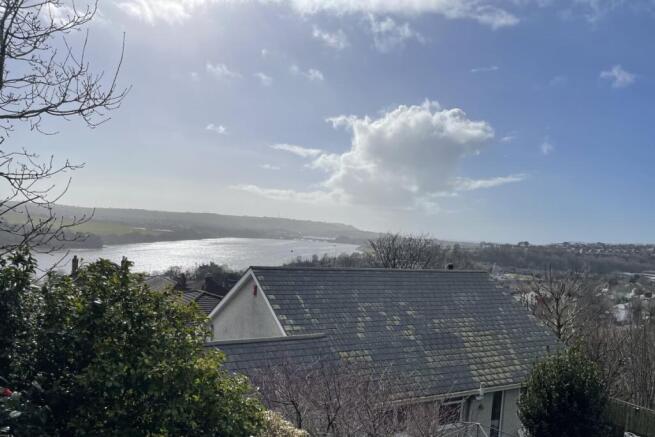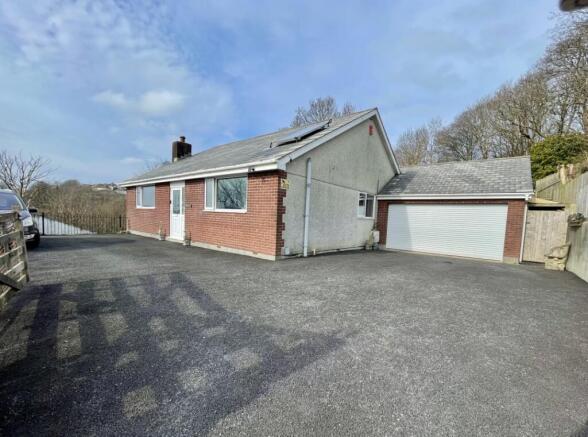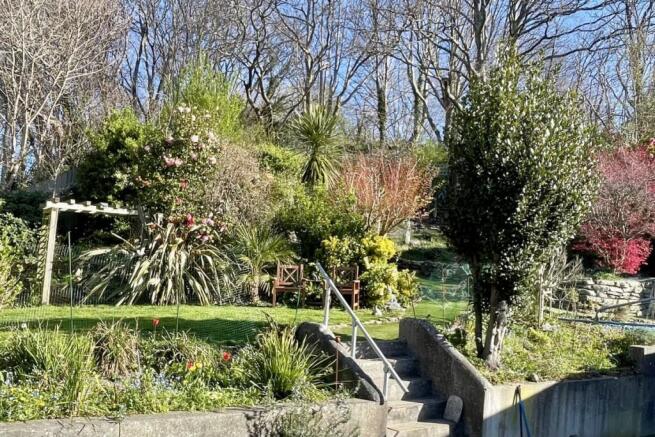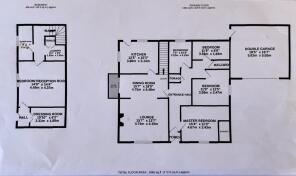
Manor Lane, Plymouth, PL3

- PROPERTY TYPE
Detached Bungalow
- BEDROOMS
4
- BATHROOMS
3
- SIZE
Ask agent
- TENUREDescribes how you own a property. There are different types of tenure - freehold, leasehold, and commonhold.Read more about tenure in our glossary page.
Freehold
Key features
- Sea view
- Solar Thermal Hot Water Heating
- Barbecue area
- Solid wood flooring,
- Potential air B&B /Multigenerational living
- Workshop garage
- Lots of storage
- New boiler
- .32 acre plot
- Fruit Trees
Description
**Manor Lane, Plymouth, PL3 6DN**
**A Rare Opportunity to Own a Piece of Paradise, Rarely does a property come on to the market that has it all, but here it is!!**
Welcome to this exceptional split level detached bungalow, situated in a prime location with breathtaking sea views, perfect for those seeking a tranquil retreat with easy access to Plymouth's city centre and the A38. This stunning property boasts 4 spacious bedrooms, 3 luxurious bathrooms, and a plethora of features to make your dream home a reality.
As you approach the property, you'll be struck by the gated large tarmac driveway complete with a double-garage, providing ample parking for multiple vehicles. The enclosed rear garden is a haven, perfect for outdoor entertaining, with a summerhouse and barbecue area offering stunning sea views.
Upon entering the property, you'll be greeted by the warm and inviting entrance hall, which leads to the spacious living areas. The sunny living room features solid wood flooring, double-glazed windows, and a wood-burner, creating a cozy atmosphere perfect for relaxing on chilly evenings. The kitchen is a dream, equipped with high-end appliances and ample storage space . The dining room doubles as an office with sliding doors opening on to the balcony.
The four spacious bedrooms are a haven for relaxation, each with its own unique charm and character. The master bedroom looks out over the water to National Trust park Saltram and and has an ensuite shower. The second bedroom is an ample size and currently holds a king size bed and three single wardrobes.
Downstairs hosts a large tranquil bedroom currently used as a guest room with a walk in wardrobe, a seperate newly fitted modern shower room. There is also a utility room with a large storage cupboard. There are a multitude of uses that downstairs could be used for so still room to put your own stamp on things.
The outside space is what really shows this property off with its magnificent garden, spectacular sea views. vegetable beds, apple, plum and cherry trees barbecue area and a summerhouse. With the woods immediately behind the propery there is plenty of wildlife as well. This proprety really does have it all!
Freehold Property.
Council Tax Band D.
Water: Mains supply
Heating: Gas central
Electricity: Mains supply
Sewerage: Mains supply
Broadband: Super-fast
**ENQUIRIES**
For all enquiries, viewing requests or to create your own listing please visit the Emoov website.
If calling, please quote reference: S3796
Living Room
13ft x 15ft
Large sun drenched living space with solid wood flooring, a large wood burner on a slate hearth. Fitted cupboards and shelves in the alcoves. Large window overlooking the water and picturesque Saltram Park.
Kitchen
10ft x 12ft
Modern cream coloured kitchen units with sleek rounded corner units. Fitted Rangemaster double oven and Bosch induction hob with extractor fan above. Matching cream tiles above the worktop. Plenty of electrical switches inc some with usb.
Dining Room
18ft x 15ft
The open plan dining room sits comfortably in between the kitchen and living room and has a sliding door leading to the balcony for alfresco breakfasts overlooking the side garden with far reaching views overlooking Plymouth. It could also double as an office.
Master Bedroom
11ft x 15ft
The master bedroom is light, airy and inviting with its own en suite to the side, it has fitted wardrobes and bedside cabinets that compliment the rooms shape and gives it its elegant style.
Second Bedroom
11ft x 12ft
The second bedroom is an ample size and currently holds a king size bed and three single wardrobes and is still a spacious L shape.
Third Bedroom
6ft x 11ft
Decorated in neutral colours to fit in with the rest of the house, overlooks the main garden. The current occupants now use this for storage but there is plenty of room to use this as a single bedroom.
Bathroom
10ft x 7ft
Modern bathroom with large grey tiles, a large opulent bath with shower and folding shower screen. Beautiful oval sink and lots of storage cupboards for all those luxury bath/shower products to spoil yourself with in this exquisite bathroom.
Downstairs Bedroom
14ft x 14ft
This room is being listed as a bedroom but it has a multitude of uses. Guest room, gym, games room, multigenerational living for the whole of downstairs, air B&B.
There is so much scope for the downstairs of this property especially as it has the added benefit of having its own entrance and garden.
Dressing Room
6ft x 10ft
Dressing Room / Walk in Wardrobe.
When this property was first built the original plans had this down as a wine room.
Utility Room
5ft x 6ft
This room has the added size of a large cupboard on top of the utility room dimensions.
Shower room
11ft x 5ft
Newly refurbished immaculately done to match the bathroom upstairs.
Loft
Large loft space that is mostly boarded. It holds the water tank for the solar thermal water heater which the current owner says they pay virtually no gas for water during the summer period.
Architect plans were drawn up for a loft conversion, they are happy to show these to perspective buyers.
Outside Space
The plot is approximately a third of an acre and comprises of side garden, rear garden with mature plants, barbecue area and summerhouse, shed and wood store as well as the large double garage/workshop and driveway. Not to mention the raised veg beds and greenhouse and the fruit trees.
- COUNCIL TAXA payment made to your local authority in order to pay for local services like schools, libraries, and refuse collection. The amount you pay depends on the value of the property.Read more about council Tax in our glossary page.
- Band: D
- PARKINGDetails of how and where vehicles can be parked, and any associated costs.Read more about parking in our glossary page.
- Garage,Driveway,Gated
- GARDENA property has access to an outdoor space, which could be private or shared.
- Patio,Enclosed garden,Rear garden
- ACCESSIBILITYHow a property has been adapted to meet the needs of vulnerable or disabled individuals.Read more about accessibility in our glossary page.
- Ask agent
Manor Lane, Plymouth, PL3
Add an important place to see how long it'd take to get there from our property listings.
__mins driving to your place
Your mortgage
Notes
Staying secure when looking for property
Ensure you're up to date with our latest advice on how to avoid fraud or scams when looking for property online.
Visit our security centre to find out moreDisclaimer - Property reference 3796. The information displayed about this property comprises a property advertisement. Rightmove.co.uk makes no warranty as to the accuracy or completeness of the advertisement or any linked or associated information, and Rightmove has no control over the content. This property advertisement does not constitute property particulars. The information is provided and maintained by Emoov, Chelmsford. Please contact the selling agent or developer directly to obtain any information which may be available under the terms of The Energy Performance of Buildings (Certificates and Inspections) (England and Wales) Regulations 2007 or the Home Report if in relation to a residential property in Scotland.
*This is the average speed from the provider with the fastest broadband package available at this postcode. The average speed displayed is based on the download speeds of at least 50% of customers at peak time (8pm to 10pm). Fibre/cable services at the postcode are subject to availability and may differ between properties within a postcode. Speeds can be affected by a range of technical and environmental factors. The speed at the property may be lower than that listed above. You can check the estimated speed and confirm availability to a property prior to purchasing on the broadband provider's website. Providers may increase charges. The information is provided and maintained by Decision Technologies Limited. **This is indicative only and based on a 2-person household with multiple devices and simultaneous usage. Broadband performance is affected by multiple factors including number of occupants and devices, simultaneous usage, router range etc. For more information speak to your broadband provider.
Map data ©OpenStreetMap contributors.





