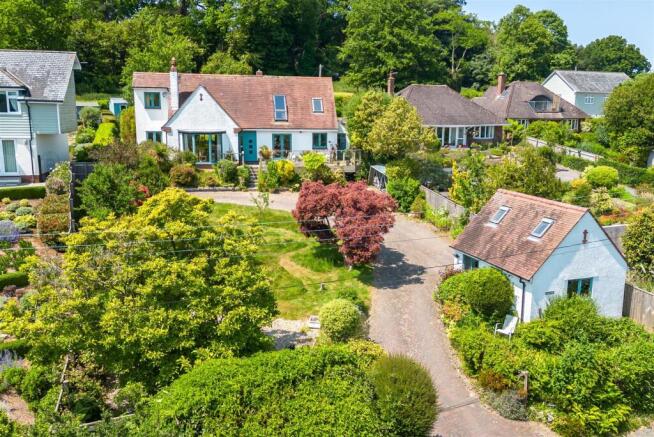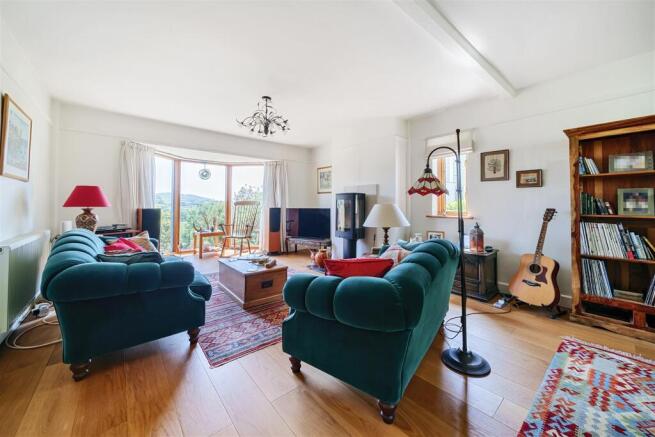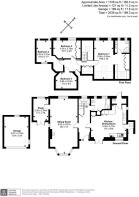
Shepherds Lane, Colaton Raleigh, Sidmouth

- PROPERTY TYPE
Detached
- BEDROOMS
4
- BATHROOMS
2
- SIZE
1,728 sq ft
161 sq m
- TENUREDescribes how you own a property. There are different types of tenure - freehold, leasehold, and commonhold.Read more about tenure in our glossary page.
Freehold
Key features
- Spacious kitchen/dining room
- Sitting room with wood burner
- 4 bedrooms (principal suite)
- Study/5th bedroom
- Beautiful gardens
- Private driveway and garage
- In total 0.27 acres
- EPC D
- Council tax band F
- Freehold
Description
Situation - Colaton Raleigh stands on the River Otter surrounded by unspoilt countryside with parish church, village hall, pub, village stores and tea room. There are various footpaths in the locality to take advantage of the attractive countryside and the Jurassic coastline, along with Commons for walking, cycling and riding. The cathedral and university city of Exeter has an extensive range of facilities including excellent sporting and leisure facilities as well as a selection of shopping and private and state schooling.
The M5 motorway (J30) is easily accessible and frequent public transport routes in the area, including rail services from Honiton to London Waterloo and Exeter to London Paddington and Exeter international airport with daily flights to London.
Description - Uplands occupies a quiet, rural location on the edge of the village, in an enviable position enjoying beautiful extended panoramic countryside views of the Otter Valley. Its elevated position means all principal rooms benefit from the view and the house offers spacious and light accommodation throughout. The property offers flexible accommodation with a spacious kitchen / dining room opening to the terrace, spacious sitting room, a study / fifth bedroom and bathroom. Upstairs there are a further four bedrooms including a beautiful principal suite. Overall the property extends to 0.27 acres with off road parking, garage and areas of garden to the front and rear.
Accommodation - Front door with glass panel opens into the dual aspect reception hall with under stairs cupboard. To the right is the spacious double aspect kitchen / dining room with engineered oak floor and French doors to the terrace making an outside dining and entertaining area. The kitchen is well equipped with an Esse Range cooker and a range of wall and floor cupboards with solid oak and quartz (Unistone Bianco) worktops. Appliances include integrated 50/50 split Siemens fridge freezer, wine rack and Siemens extractor. From the kitchen, there are doors opening to the store room, with door to front and utility with sink, space for laundry appliances and door to the rear. To the left of the reception hall is the triple aspect sitting room with engineered oak floor, feature floor to ceiling bay window giving far reaching countryside views. There is also a Nordpeis wood burning stove with granite hearth and soapstone tiles to the rear. Beyond there is a door opening to the dual aspect study / fifth bedroom with double doors to the gravelled area. Completing the ground floor is the bathroom with underfloor heating and floor to ceiling tiled walls comprising bath with Mira thermostatic shower and vanity unit with sink and mixer tap, along with cupboard housing pressurised water cylinder and towel rail.
To the first floor there is a landing with built in wardrobes and doors opening to the bedrooms. The dual aspect principal suite has a Velux Cabrio balcony to enjoy the views, dressing area with built in wardrobe and dressing table and a shower room with wc, walk-in shower with a Mira thermostatic shower, twin sink and vanity unit and towel rail. The second bedroom has views over the garden and built in wardrobes and bedroom three has a dual aspect, whilst the fourth bedroom has twin built in single beds with drawers under.
Outside - Approached along Shepherds Lane, the driveway provides plenty of parking and a turning area with access to the garage beyond. Adjacent to the road is mature hedging providing privacy. The front garden is predominantly laid to lawn with gravel seating area, planted borders and a variety of shrubs and trees, including a Tibetan cherry and Magnolia tree. Steps lead to the terrace with timber balustrade with glass inlay. There is access around both sides of the house to the rear, which is mostly laid to lawn with a raised deck, two sheds, outdoor tap and planted borders with a variety of shrubs and trees including a cooking apple tree.
The current garage has a pitched roof providing loft storage and windows, including two Velux windows.
Services - All mains services connected.
Directions - From the A3052, at Newton Poppleford, turn right onto the B3178 towards Budleigh Salterton. After just over a mile upon entering Colaton Raleigh turn left just before Woods Village Shop into Church Road and turn left just before the village hall. The entrance will be found on the left, identified by a Stags for sale board.
Brochures
Shepherds Lane, Colaton Raleigh, Sidmouth- COUNCIL TAXA payment made to your local authority in order to pay for local services like schools, libraries, and refuse collection. The amount you pay depends on the value of the property.Read more about council Tax in our glossary page.
- Band: F
- PARKINGDetails of how and where vehicles can be parked, and any associated costs.Read more about parking in our glossary page.
- Yes
- GARDENA property has access to an outdoor space, which could be private or shared.
- Yes
- ACCESSIBILITYHow a property has been adapted to meet the needs of vulnerable or disabled individuals.Read more about accessibility in our glossary page.
- Ask agent
Shepherds Lane, Colaton Raleigh, Sidmouth
Add an important place to see how long it'd take to get there from our property listings.
__mins driving to your place
Get an instant, personalised result:
- Show sellers you’re serious
- Secure viewings faster with agents
- No impact on your credit score
Your mortgage
Notes
Staying secure when looking for property
Ensure you're up to date with our latest advice on how to avoid fraud or scams when looking for property online.
Visit our security centre to find out moreDisclaimer - Property reference 33738420. The information displayed about this property comprises a property advertisement. Rightmove.co.uk makes no warranty as to the accuracy or completeness of the advertisement or any linked or associated information, and Rightmove has no control over the content. This property advertisement does not constitute property particulars. The information is provided and maintained by Stags, Honiton. Please contact the selling agent or developer directly to obtain any information which may be available under the terms of The Energy Performance of Buildings (Certificates and Inspections) (England and Wales) Regulations 2007 or the Home Report if in relation to a residential property in Scotland.
*This is the average speed from the provider with the fastest broadband package available at this postcode. The average speed displayed is based on the download speeds of at least 50% of customers at peak time (8pm to 10pm). Fibre/cable services at the postcode are subject to availability and may differ between properties within a postcode. Speeds can be affected by a range of technical and environmental factors. The speed at the property may be lower than that listed above. You can check the estimated speed and confirm availability to a property prior to purchasing on the broadband provider's website. Providers may increase charges. The information is provided and maintained by Decision Technologies Limited. **This is indicative only and based on a 2-person household with multiple devices and simultaneous usage. Broadband performance is affected by multiple factors including number of occupants and devices, simultaneous usage, router range etc. For more information speak to your broadband provider.
Map data ©OpenStreetMap contributors.









